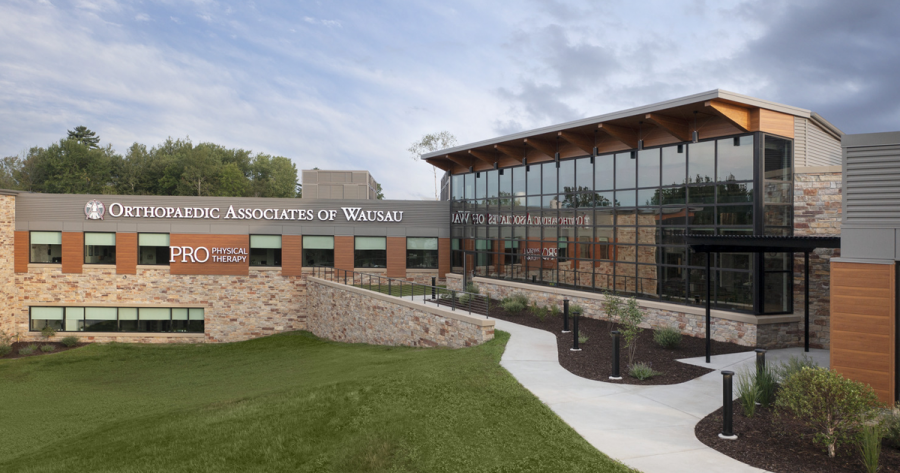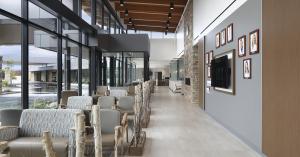
Award Winning State-of-the-Art Healthcare Facility is Complete in the Heart of Wisconsin
Plunkett Raysich Architects, LLP announces the completion and occupation of Orthopaedic Associates of Wausau and Wausau Surgery Center in Wausau, Wisconsin.
WAUSAU, WISCONSIN, UNITED STATES, February 14, 2023/EINPresswire.com/ -- Plunkett Raysich Architects, LLP announces the completion and occupation of Orthopaedic Associates of Wausau and Wausau Surgery Center in Wausau, Wisconsin.
“The new facility was designed with patient care in mind. Our main focus was increasing access to healthcare services and provide additional options to the surrounding communities, which we achieved in this new building.”
- Kevin Broich, Healthcare Partner at Plunkett Raysich Architects, LLP
Orthopaedic Associates of Wausau and the associated Wausau Surgery Center outgrew their existing facility and needed a new home for staff and patients. They sought a space that allowed them to be within the same building. The chosen site is prominent, located adjacent to highway 29, providing visibility to the two organizations’ location. The building configuration is highly influenced by site topography and surrounding environment, which includes protected wetlands. As a result, the 61,500 sq. ft. facility is divided into 37,500 sq. ft. and 24,000 sq. ft. components aligned parallel to the highway to optimize highway visibility to both businesses.
The clinic and surgery center are expressed as individual buildings, linked by a connector housing a physical therapy suite. The configuration allows efficiency use of the site and provides clear wayfinding focusing patients clearly into the services needed for any specific visit. Doctors can also now efficiently perform surgeries in the surgery center and easily see clinic patients in the same day
The 37,500 sq. ft. clinic is entered through a dedicated foyer, and is organized around a clear circulation spine with five treatment pods. The imaging suite is centrally located for ease of access and supports a mobile MRI unit. Offices face south providing visual access to the surrounding environment and strong natural daylight.
The 24,000 sq. ft. surgery center maintains an independent patient entrance and provides five 600 sq. ft. operating rooms, six private pre-op rooms, five post-op bays, and four flex rooms. The operating rooms are nearly double Wausau Surgery Center’s previous ORs, providing ample space to store medical equipment and new opportunities to perform more complex surgeries.
Nestled between the clinic and the surgery center is a world-class two-story physical therapy suite. The suite features abundant space for patient care, a variety of equipment, and natural light through the floor-to-ceiling windows. Patients and medical staff both flow through the connector to access complementary services in the clinic or surgery center.
A design motif throughout the building is the connection to nature. In the therapy suite, large environmental graphics featuring birch trees provides a calming and natural environment for healing while mass timber spans the space offering visual warmth. Decorative birch accents line other public areas, and large windows provide views of nearby outdoor nature.
The new facility was designed with patient care in mind. It provides additional healthcare options and increases access to needed services for residents in the heart of Wisconsin.
Orthopaedic Associates of Wausau and Wausau Surgery Center was recently awarded GOLD at the 2022 Project of Distinction Excellence in Construction Banquet hosted by ABC of Wisconsin.
The new facility was designed by Plunkett Raysich Architects and constructed by Ellis Construction Company.
About Plunkett Raysich Architects, LLP
Plunkett Raysich Architects, LLP, established in 1935 specializes in planning, architecture and interior design of healthcare, higher education, religious, corporate, and hospitality facilities throughout the United States. PRA services clients from offices in Milwaukee and Madison, Wisconsin, Austin, Texas, and Sarasota, Florida. For more information, please visit www.prarch.com or connect with us on Facebook, LinkedIn or on Twitter at @PRAtweets.
Mike Bahr
Plunkett Raysich Architects, LLP
4145815813 ext.
email us here
Visit us on social media:
Facebook
Twitter
LinkedIn
Distribution channels: Building & Construction Industry, Business & Economy, Companies, Healthcare & Pharmaceuticals Industry, Real Estate & Property Management
Legal Disclaimer:
EIN Presswire provides this news content "as is" without warranty of any kind. We do not accept any responsibility or liability for the accuracy, content, images, videos, licenses, completeness, legality, or reliability of the information contained in this article. If you have any complaints or copyright issues related to this article, kindly contact the author above.
Submit your press release


