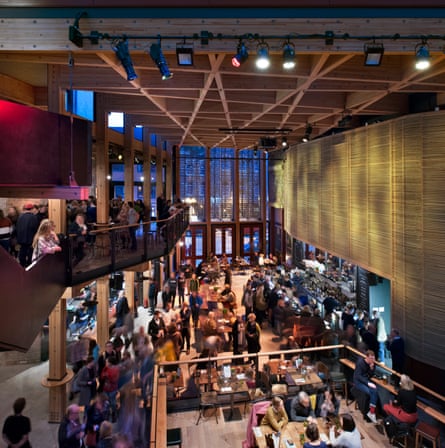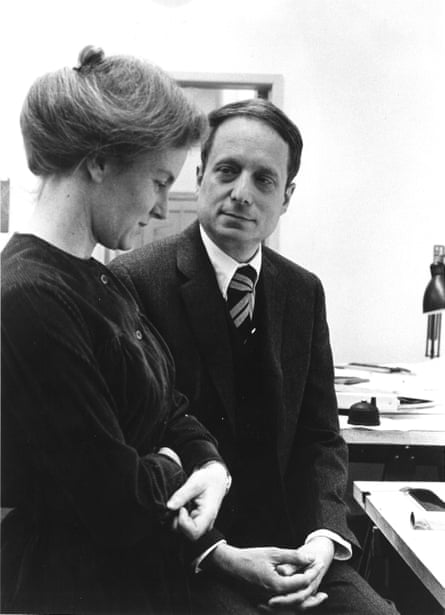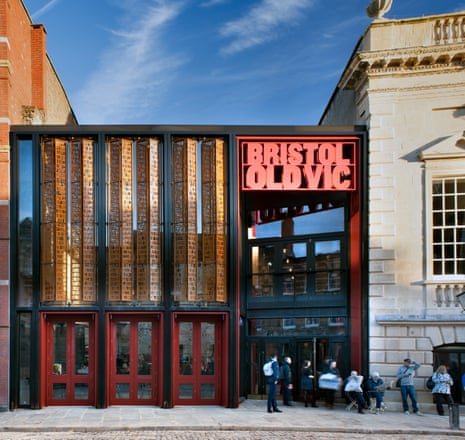When James Saunders, carpenter to the great actor and theatre manager David Garrick, built what is now the Bristol Old Vic, he wouldn’t have expected it still to be there 250 years later, proudly proclaimed as the oldest continuously working theatre in the English-speaking world. In the 18th century an auditorium would usually be thrown up with some of the spirit and techniques of a stage set, a thing to be done and undone, and be only somewhat longer lived. What with fires, bankruptcies and other hazards, says the theatre’s artistic director, Tom Morris, an 18th-century theatre had a life expectancy of 17 years.
It’s the provisional quality of theatre that a lot of architects, ever in search of a permanent personal monument, don’t understand. It helps explain why the architects of the Bristol Old Vic’s reworking, Haworth Tompkins, get repeatedly asked to work on theatres. Their completed projects tend to carry a sense of being unfinished. They offer the sense and reality of change.
The company is noted for its cultivation of damage. In their recent rebuilding of the burnt-out Battersea Arts Centre in south London, they have made architecture out of scorch marks and reconstructed baroque. Even their Everyman in Liverpool, actually a new building, looks somehow pre-aged. In Bristol they have had a field day: the crumbled, scabbed flank wall of the auditorium, its corrugations made to coruscate by light from above, has, says Morris, “at least six layers of history”.
These surfaces help to enclose a new foyer, which is the main element of Haworth Tompkins’s work, the auditorium having been refurbished by another practice in 2012, with a combined cost for all the works of £26m. It is in truth more than just a foyer: it includes a stage-like area that can be used for performances, and bars and restaurants. Its aims are both cultural and commercial, helping to pay the bills with the food and beverage on sale, while welcoming the general public, with or without tickets, at all times of day. It’s a high, steep space, given drama by the stairs that take the audience to the upper levels. It is layered, with balconies, galleries and openings in the walls, places of appearance and recession.

Steve Tompkins, of Haworth Tompkins, says the foyer is like a city square. I’ve heard this story before, most recently in relation to the new V&A in Dundee, but here the analogy makes sense. As in an outdoor urban space, each surface has a different character, yet they add up to a cohesive whole: as well as the crumbly old masonry, there is a glass wall towards the street, where light and view are filtered through screens of verse lettered in rusty steel. Another side is formed by stacked-up, faintly Tudor galleries. The structure of the new work is timber, rising to a flat vault made pleasingly irregular by picking up the odd geometries of the older buildings.
The project entails the upheaval and removal of a 1970s configuration, one of the less happy works of the fine theatre architect Peter Moro, in which a neighbouring 1744 building, the grandly porticoed Coopers’ Hall, was commandeered to make space for an extravagant and not very useful staircase. At its upper level the hall has been returned to its original use as a space for functions and ceremonies – another nice money-spinner – while a studio theatre now occupies its ground floor and basement.
What’s left of Moro are some motes of concrete and steel, plus a more substantial backstage structure of brick and concrete. These relics add yet another episode to the histories embedded in the construction, to which Haworth Tompkins has added some of its own – the timber structure, for example, and a swath of skinny wooden laths inspired by the building techniques of the old theatre’s attic. Somehow, a boggling number of materials and textures hang happily together.
The new Bristol Old Vic is a case of what the Philadelphia-based architects Robert Venturi and Denise Scott Brown called “learning from existing landscapes”. Which, they also said, “is a way of being revolutionary for an architect”. They were indeed revolutionary – and partly still are. Venturi died on 18 September, aged 93, but Scott Brown lives on. You can get a glimpse of her view of the world from an exhibition of her photographs, Wayward Eye, which is currently running at the Betts Project in London.

The usual thing to say about the couple is that their books and buildings challenged what had become the ossified habits of the modern movement and paved the way for what became post-modernism. This is true. It’s also true that almost every significant architect working since owes something to them, in particular to their insight that the appearance and function of a building are different things and that there can be creative interplay between the two. Rem Koolhaas, Herzog and de Meuron and Frank Gehry, to name but a few, would not have been the same without them.
Venturi and Scott Brown’s best buildings – usually the smaller ones – were joyful and skilful. Their 1972 book Learning from Las Vegas, written with another architect, Steven Izenour, provocatively celebrated trashy commercial architecture in order to confront the then architectural establishment, who disguised their own commercialism with pretensions to aesthetic purity. Seeking to understand the attraction of casino architecture, they explained, didn’t mean they approved of gambling.
They suffered some injustices. Foremost was a persistent failure to recognise Scott Brown as the equal co-author of their shared work. In 1977 she wrote of the “cavalier handling of my contribution”, which led her to see her profession’s “dominance by upper-class males”. Flagrantly, the 1991 Pritzker prize was awarded to Venturi alone, a wrong that the prize’s organisers have persistently refused to rectify. The Royal Institute of British Architects, meanwhile, has overlooked them both by failing to give them the Royal Gold Medal for architecture, which has gone to most of their peers.
In this country they probably suffered for being on the wrong side – as most of the profession would see it – of the 1980s style wars between modernists and classicists. Venturi and Scott Brown designed the Sainsbury Wing of the National Gallery which, opening in 1991, was the eventual outcome of Prince Charles’s opposition to the “monstrous carbuncle” previously proposed for the site. The Sainsbury Wing politely continues the classical detail of the National Gallery’s 1830s facade, in a way the prince might have liked, before subjecting it to some unorthodox variations, which he probably didn’t. It’s not their best building, but might now be seen as a nice way of making sense of a situation that was largely senseless.
In any case, the RIBA should not be so parochial as to judge them only by their work here. Last week the institute awarded its gold medal to the eminently deserving high-tech maestro Nicholas Grimshaw, but in doing so it blew a chance to make a handsome gesture. To give it to Scott Brown would redeem both her global under-recognition and that of the couple in this country. There’s always next year. The campaign starts here.
Denise Scott Brown: Wayward Eye – Photography of the 1950s and 1960s is at the Betts Project, 100 Central Street, London EC1, until 20 October

Comments (…)
Sign in or create your Guardian account to join the discussion