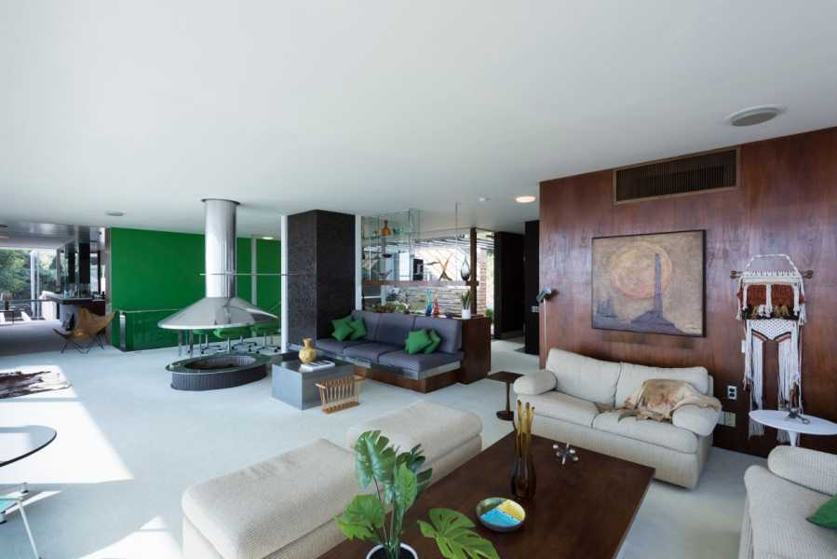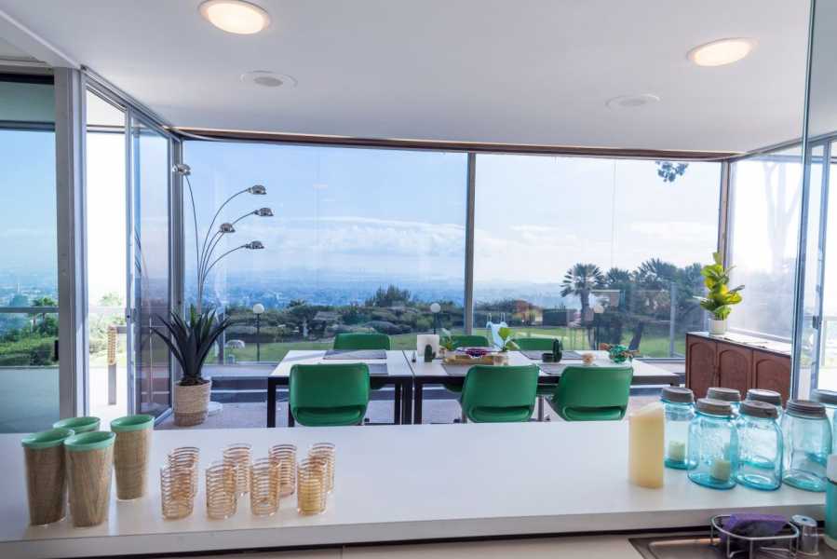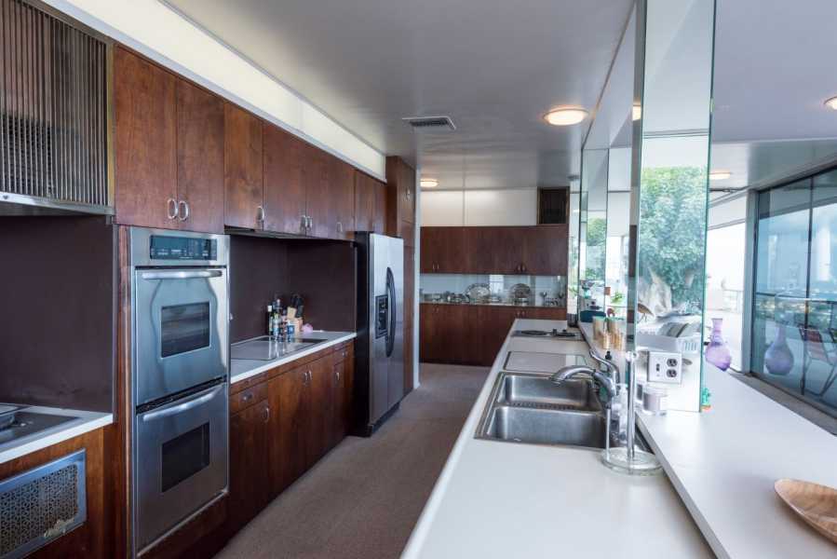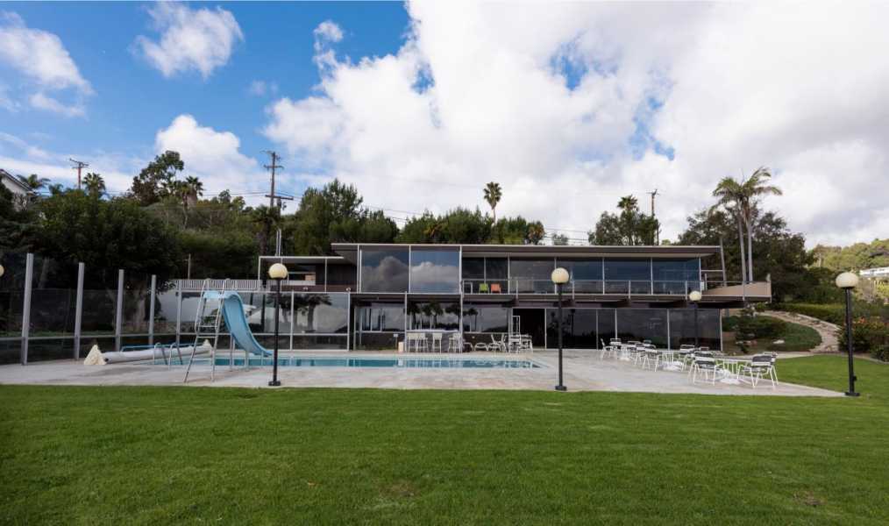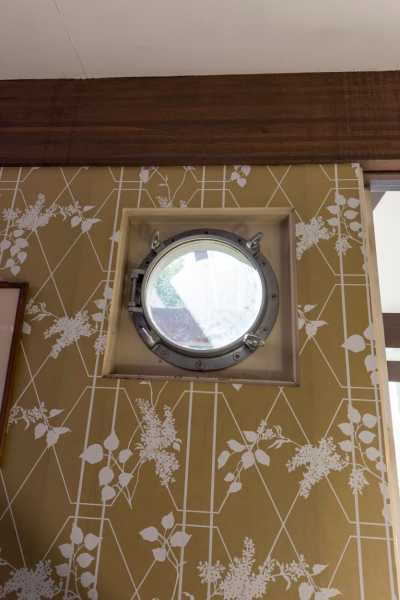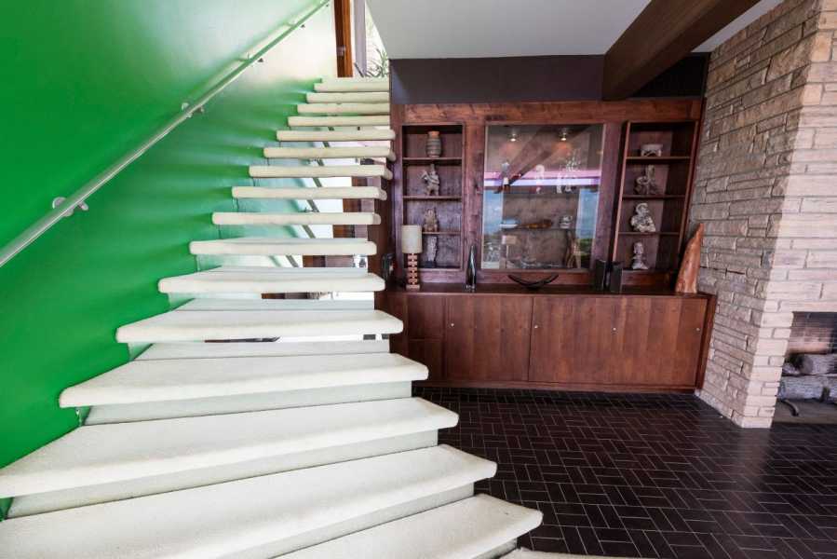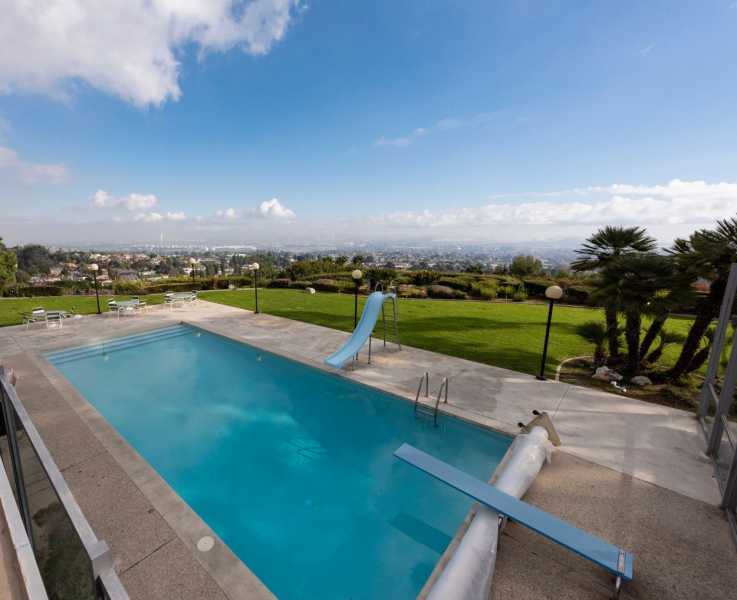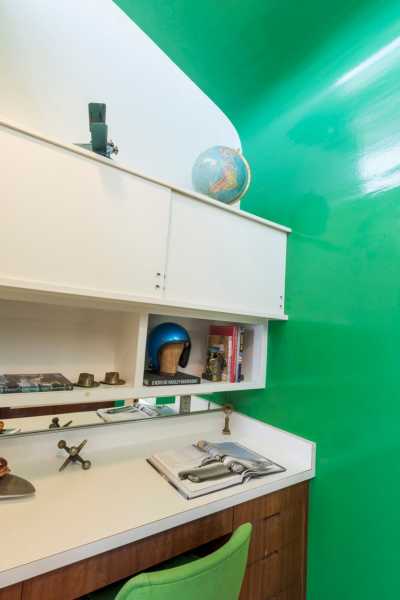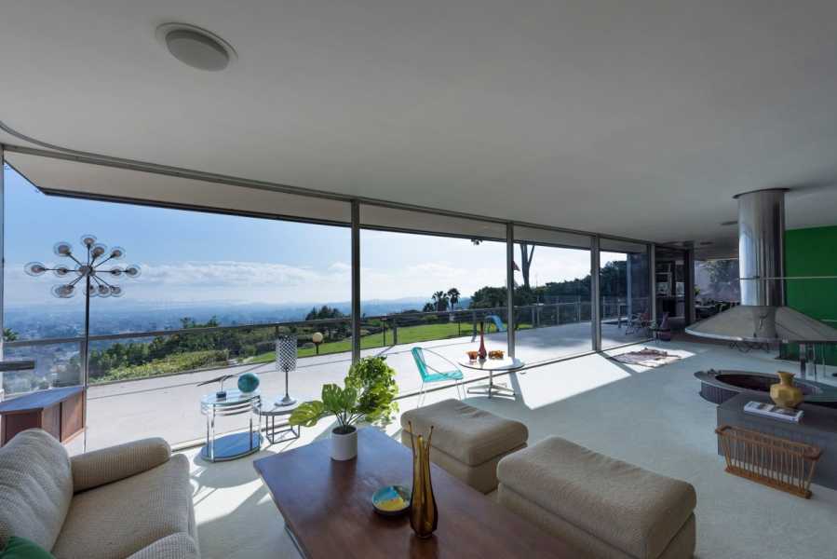John Rados House, by Richard Neutra
Photos by Tony LaBruno
In 1956, shipbuilder John Rados commissioned prominent Los Angeles architect Richard Neutra to design a nautical themed house overlooking the Port of Los Angeles and his beloved company, Harbor Boat Building. One of the largest Neutra-designed homes in the United States, and hidden from public view in Miraleste, it embodies all the well known characteristics of this master designer such as post and beam, architectural corridors to emphasize viewpoints and melding the outdoors with his interiors.
A fountain spilling water over rocks at the entrance is reflected in a mirror directly inside the entry. The sound of the flowing water echoes through the living areas, surrounded by soaring glass.
A long, winding drive off Daladier Drive leads to 10 parking spaces outside the front door. During a Coastal Architecture Tour of the Rados home last October, architect Joseph Spierer said, “Neutra wanted the architecture to speak for itself. He was obsessed with his homes. When one of Neutra’s clients requested a full length mirror to be installed behind one of her interior doors, the architect is purported to having replied, ‘You are not going to put holes in my walls.’”
Spierer said Neutra would often visit his completed homes unexpectedly just to sit idly in the backyards.
In the 1950s, when the Rados home was built, openings to take in views were typically small, said Spierer. Neutra pioneered expansive views and view corridors, to emphasise the outside environment on the inside. An upper level deck wraps around the house, uniting the indoors and outdoors. The back of the Rados home features massive glass panes, taking in the Vincent Thomas Bridge, cranes unloading container ships, the ocean and Catalina Island in the distance. The style is referred to as “glassy mid century.”
The oversized pool has a diving board and water slide and on the southern edge, a glass wall that serves as a windbreak. There is also a sundae and soda bar. The living room off the entry has a space age-inspired fire pit with a suspended stainless steel chimney.
Despite being built over 60 years ago, there is an uncharacteristically large amount of storage space, with built-in cabinetry throughout the house. The original cabinetry mostly does not have knobs and were originally made with our now commonplace push technology. Massive sound speakers are disguised by elegant linen fabric throughout the house. An original, commercial grade “cooling tower” on the northwest corner of the property regulates home’s temperature. the house.
The original control panels for the sound and lights are wired to the master bedroom and still work, as does the dumbwaiter for transporting groceries from downstairs to the upstairs kitchen.
”Neutra loved technology,” Spierer said.



