A new lakeshore cottage in Ontario is a spectacular retreat set beneath angled zinc roofs
Family Cottage by Vokac Taylor mixes spatial gymnastics with respect for its rocky, forested waterside site
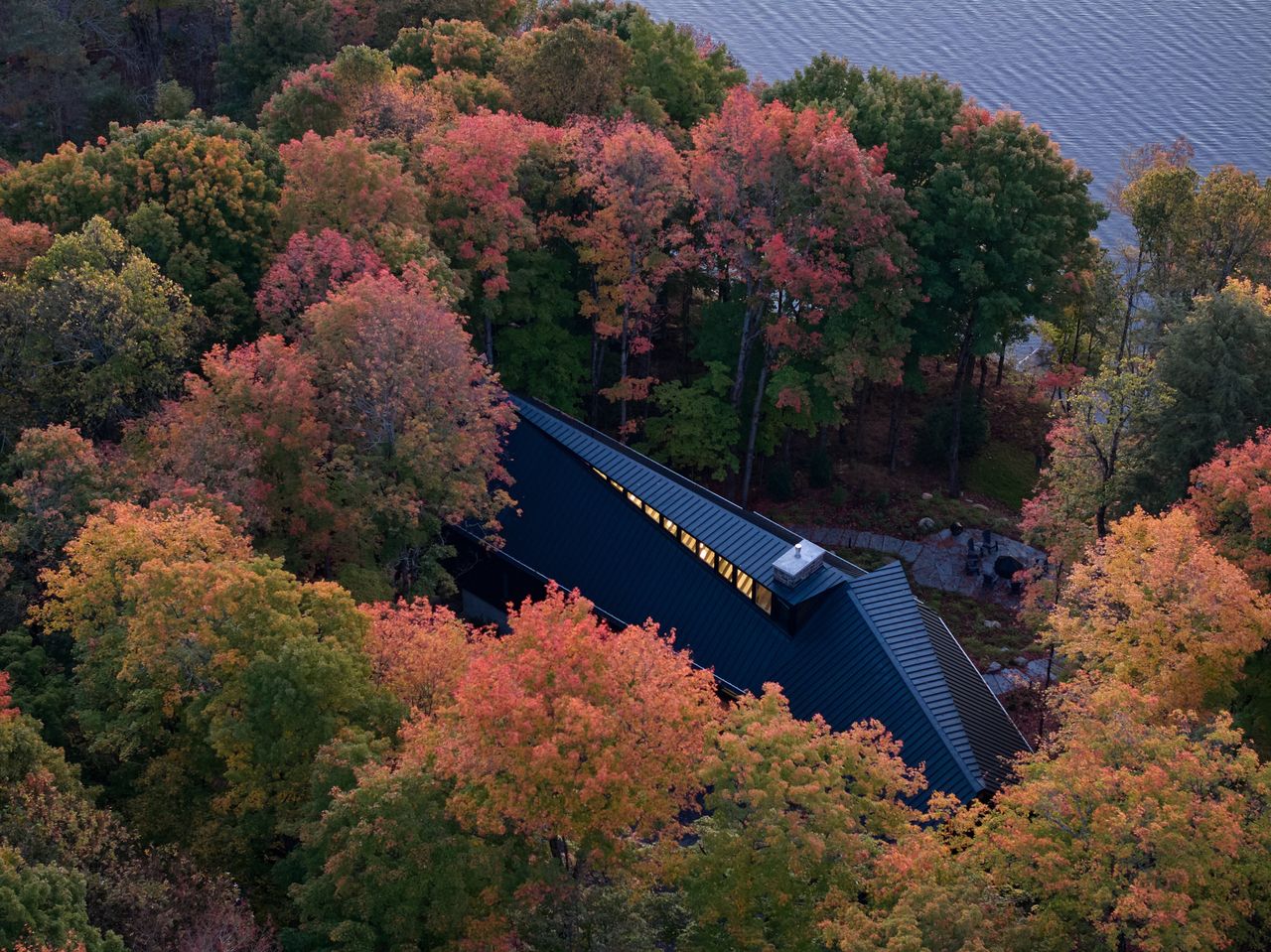
A couple of hours north of Toronto lies what is colloquially known as ‘cottage country’ – the Muskoka region, a popular vacation spot for city dwellers in this corner of Canada. Holiday homes and rentals cluster the shores of the four principal lakes in the municipality, and in the right hands, there’s scope to create a true summer idyll.
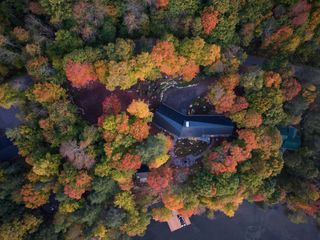
The house is surrounded by maple trees
Tour Family Cottage by Vokac Taylor
This particular project, dubbed the Family Cottage, has been shaped and steered to perfection by the architect Barbora Vokac Taylor. Founded by Vokac Taylor in 2013, the Toronto-based studio provides architecture and interior design services in the city and beyond, specialising in residential design.
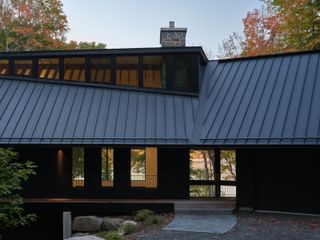
Front door, showing Peninsula Lake beyond
The Family Cottage is a sensitive and dynamic upgrade of the local vernacular, set on a sloping site on the shores of Peninsula Lake. Consisting of a main house, integral garage and separate sleeping cabin, the accommodation is flexible and expansive. The triple garage is located at entrance level, reached by a winding drive that leads from the shore road. A kinked pitch roof unites it with the body of the main house, which in turn steps down the slope towards the lake shore.
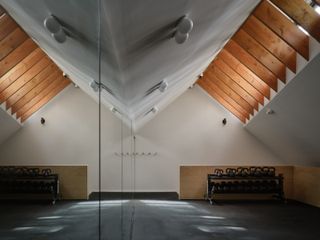
An exercise room is set above the garage
Surrounded by a grove of maple trees, many of which have been preserved and come right up to the boundaries of the structure, the Cottage feels embedded within the landscape. The dramatic form of the pitched roof, with its facets and two inset triangules of clerestory windows give a hint of the interior spaces, while the body of the house shields the lake views until one has approached the front door.
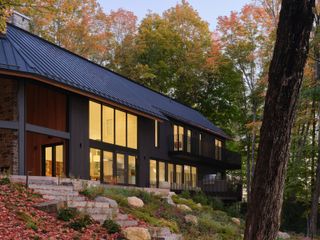
Family Cottage, by Barbora Vokac Taylor
The main house consists of four bedrooms, three of which are set on the upper floor at the same level as the garage, with a principal suite located on the lower floor. The roof pitch contains a fitness room (above the garage), a ladder leading to a child-friendly semi-concealed loft space and attic storage. As well as three bedrooms and a mud room (which serves as the principal entrance), the upper floor also has a bathroom, laundry and study room, with stairs that lead down to the principal living spaces on the lower floor. From the study, a window opens out on the main living space below.
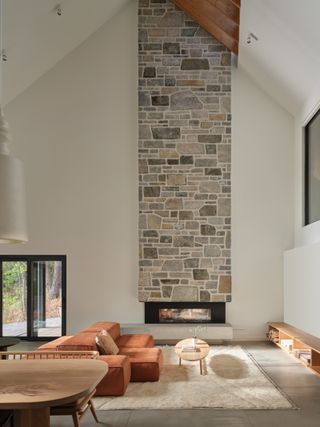
The main double-height living space with its stone-clad fireplace
This is a spectacular double-height living room, with a large stone-clad chimney rising up through the heart of the space. Signature lighting pieces from the likes of Flos, Louis Poulsen, and Dark Tools emphasise the verticality of the space, especially above the dining table.
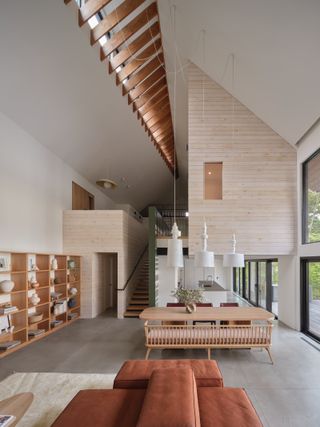
The living space adjoins the kitchen, and is set on the level beneath the entrance floor
Beyond this is the kitchen, with direct access to a barbecue deck. The main bedroom suite is also on the level, tucked away discreetly at the far end of the house and effectively self-contained for when the clients are alone at the property.
Wallpaper* Newsletter
Receive our daily digest of inspiration, escapism and design stories from around the world direct to your inbox.
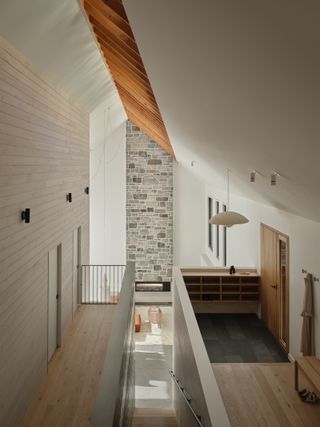
The main volume contained by the pitched roof, with the bedrooms at left and stairs leading down to the living area
At the other side of the plan you’ll find the Muskoka Room, a covered outdoor double-height space that reads as part of the main volume of the house. Set within the ‘kink’ in-between the garage block and main house, this timber-clad space has a lighting installation embedded in the wooden slats, designed by artist and collaborator Victoria Fard. A vast ‘window’ frames views past the sleeping cabin to the lake beyond, while motorised screens can close off the open ends to protect from insects.
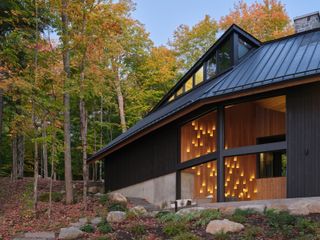
Looking back at the Muskoka Room, a covered outdoor space in the heart of the house
In the basement, there’s an additional family room, alongside the plant room, a sauna and a covered patio complete with hot tub. The house sits on a plinth of smooth concrete, which marks a clear distinction between the rocky terrain of the forest floor – the geological feature known as the Canadian Shield – and the steel- and timber-framed house with its black-stained Shou Sugi Ban cedar walls and sloped black zinc roofs.
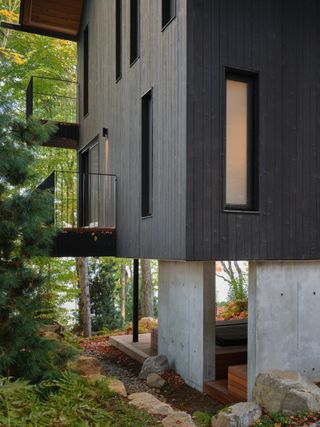
Balconies reach into the surrounding tree canopy. At bottom is the covered outdoor hot tub
As with many structures in Muskoka, the house is designed for extended family and friends, a place for generations to come together. Vokac Taylor worked hard to get the accommodation as close to the lake as possible without infringing on the strict local regulations. This also meant working with the Precambrian rock that makes up the Canadian Shield, which the studio had to preserve, hence the stepped levels that accommodate the terrain instead of flattening it.
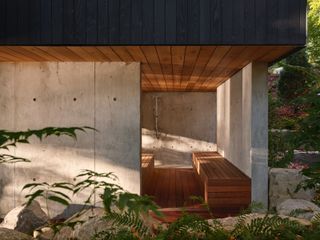
The outdoor Japanese-inspired hot tub in the lowest level
The kink in the plan and the split form of the roof, which oversails a series of large interior and exterior spaces, was a practical approach that also gives the house a sense of enclosure. ‘It creates a more surrounding, welcoming embrace as you approach the cottage, as opposed to facing a rectangular, barn-like structure,’ says Vokac Taylor. It also created the area for the Muskoka Room, which has the added benefit of giving visitors lake views through the structure.
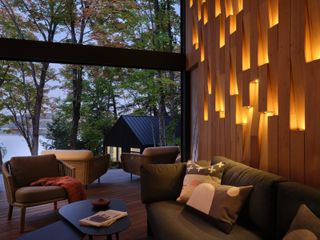
Inside the Muskoka Room, looking past the sleeping cabin to the lake beyond
The original lakeside sleeping cabin has been refurbished to provide additional accommodation, with the same dark aesthetic as the main house. It’s possible to arrive by boat, and the lighting scheme ensures a warm but subtle welcome.
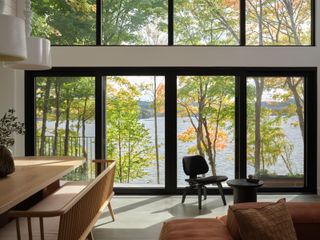
Views of Peninsula Lake from the main living room
’Although the cottage includes several modern comforts and conveniences, it also embodies the essence of simple living and connections with nature,’ Vokac Taylor concludes. ‘It provides a welcome respite from the hectic pace of city life, allowing the clients and their guests to reconnect with their surroundings and, ultimately, themselves.’
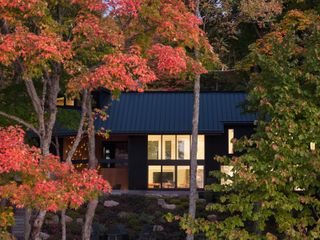
The main living space as viewed from the shores of the lake
Jonathan Bell has written for Wallpaper* magazine since 1999, covering everything from architecture and transport design to books, tech and graphic design. He is now the magazine’s Transport and Technology Editor. Jonathan has written and edited 15 books, including Concept Car Design, 21st Century House, and The New Modern House. He is also the host of Wallpaper’s first podcast.
-
 We explore the world of XPeng, a Chinese brand challenging for market domination in the UK
We explore the world of XPeng, a Chinese brand challenging for market domination in the UKXPeng is the latest Chinese manufacturer to bring a bevy of BEVs to the UK market, splicing class-leading tech with competitive prices
By Jonathan Bell Published
-
 Enter Marea Beverly Hills, an Italian restaurant with Californian gusto
Enter Marea Beverly Hills, an Italian restaurant with Californian gustoConceptualised by Nusla Design and led by chef PJ Calapa, Marea Beverly Hills brings in a sophisticated dining party ambience to flourishing Camden Drive
By Carole Dixon Published
-
 The story behind Pamela Anderson’s dazzling costumes in ‘The Last Showgirl’
The story behind Pamela Anderson’s dazzling costumes in ‘The Last Showgirl’‘The Last Showgirl’ costume designer Jacqueline Getty unpacks Pamela Anderson’s outfits in the Gia Coppola-directed movie, which are rooted in the glittering history of the Las Vegas revue
By Zoe Whitfield Published
-
 We zoom in on Ontario Place, Toronto’s lake-defying 1971 modernist showpiece
We zoom in on Ontario Place, Toronto’s lake-defying 1971 modernist showpieceWe look back at Ontario Place, Toronto’s striking 1971 showpiece and modernist marvel with an uncertain future
By Dave LeBlanc Published
-
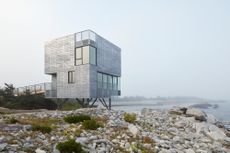 This Canadian guest house is ‘silent but with more to say’
This Canadian guest house is ‘silent but with more to say’El Aleph is a new Canadian guest house by MacKay-Lyons Sweatapple, designed for seclusion and connection with nature, and a Wallpaper* Design Awards 2025 winner
By Ellie Stathaki Published
-
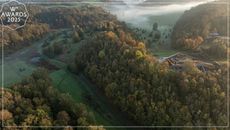 Wallpaper* Design Awards 2025: celebrating architectural projects that restore, rebalance and renew
Wallpaper* Design Awards 2025: celebrating architectural projects that restore, rebalance and renewAs we welcome 2025, the Wallpaper* Architecture Awards look back, and to the future, on how our attitudes change; and celebrate how nature, wellbeing and sustainability take centre stage
By Ellie Stathaki Published
-
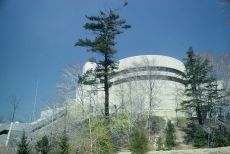 The case of the Ontario Science Centre: a 20th-century architecture classic facing an uncertain future
The case of the Ontario Science Centre: a 20th-century architecture classic facing an uncertain futureThe Ontario Science Centre by Raymond Moriyama is in danger; we look at the legacy and predicament of this 20th-century Toronto gem
By Dave LeBlanc Published
-
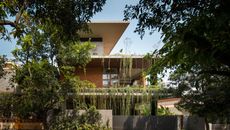 Year in review: the top 12 houses of 2024, picked by architecture director Ellie Stathaki
Year in review: the top 12 houses of 2024, picked by architecture director Ellie StathakiThe top 12 houses of 2024 comprise our finest and most read residential posts of the year, compiled by Wallpaper* architecture & environment director Ellie Stathaki
By Ellie Stathaki Published
-
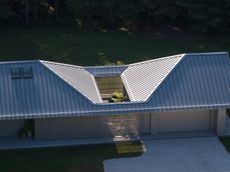 This sustainable family home is an Ontario retreat in tune with its setting
This sustainable family home is an Ontario retreat in tune with its settingRidge House by Superkül is a private Canadian retreat that nods to its context and embraces nature and landscape
By Ellie Stathaki Published
-
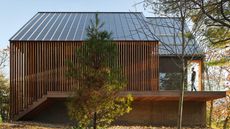 Bunkie on The Hill is a cosy Canadian cottage full of charm
Bunkie on The Hill is a cosy Canadian cottage full of charmBunkie on The Hill, a design by Dubbeldam Architecture + Design, is tucked into the trees, slotting neatly into Ontario's nature
By Shawn Adams Published
-
 Wallpaper* Architects’ Directory 2024: meet the practices
Wallpaper* Architects’ Directory 2024: meet the practicesIn the Wallpaper* Architects Directory 2024, our latest guide to exciting, emerging practices from around the world, 20 young studios show off their projects and passion
By Ellie Stathaki Published