An octogenarian’s north London home is bold with utilitarian authenticity
Woodbury residence is a north London home by Of Architecture, inspired by 20th-century design and rooted in functionality

Intertwined within the architecture of this north London home is a heartfelt narrative between its octogenarian owner and her love for 20th-century design. Inspired by her late husband, an architect, Woodbury Residence echoes modernist architecture influences from Edwin Lutyens and Alvar Aalto. The house is located in the suburban area of Barnet in north London and was designed by Of Architecture, which adored working closely with the client, in her mid-eighties, and her bold, forward-thinking spirit.
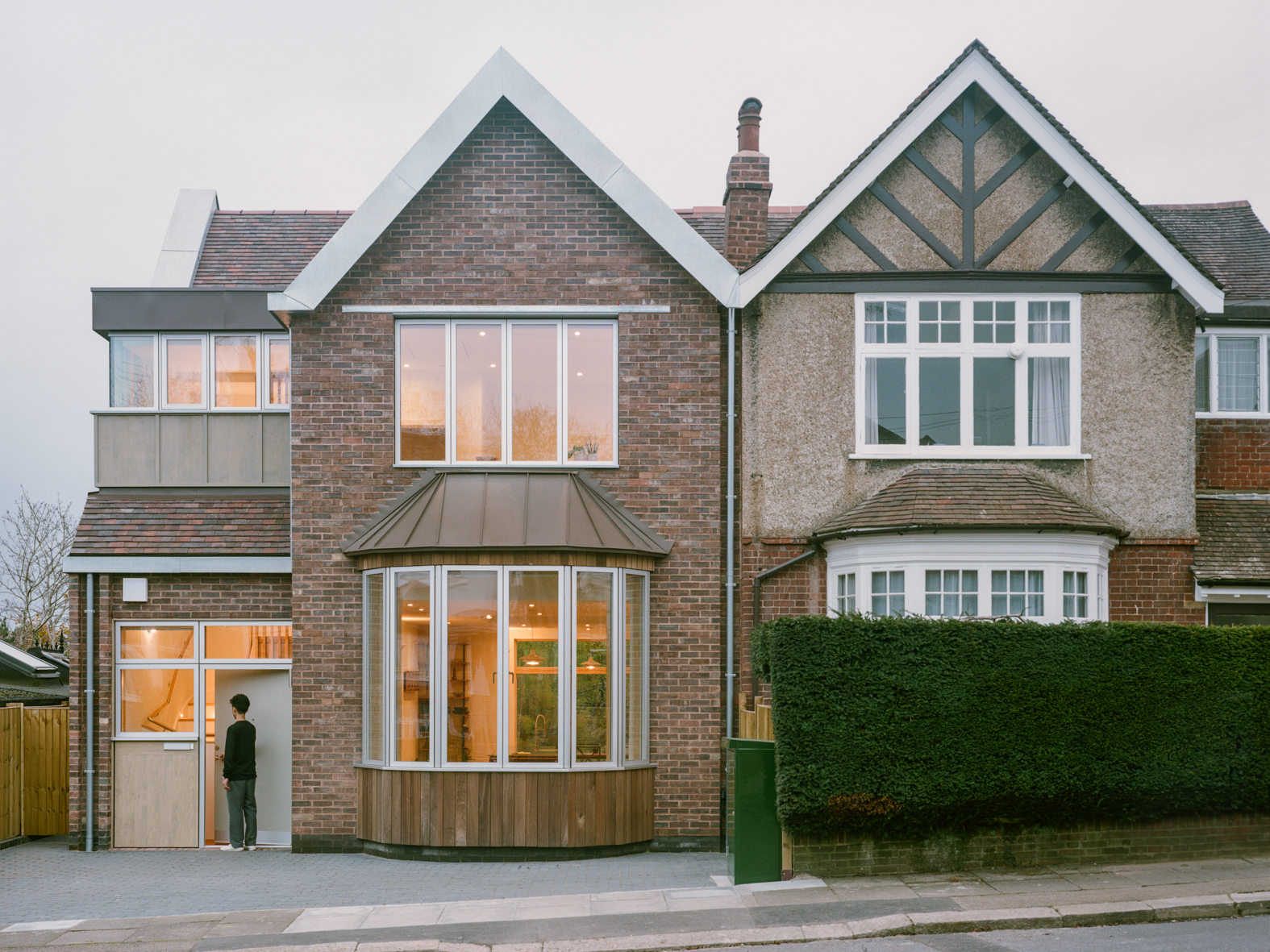
Inside Woodbury residence, a suburban north London home
Upon entrance, Woodbury shows off its raw, original nature. Its architectural authenticity can be found in the metalwork and wood elements, which display a distinct utilitarian approach. The interiors mimic that of a workshop, a clean slate to start afresh, to craft new memories and keep moving forward, which is in tune with the youthful spirit of the client.
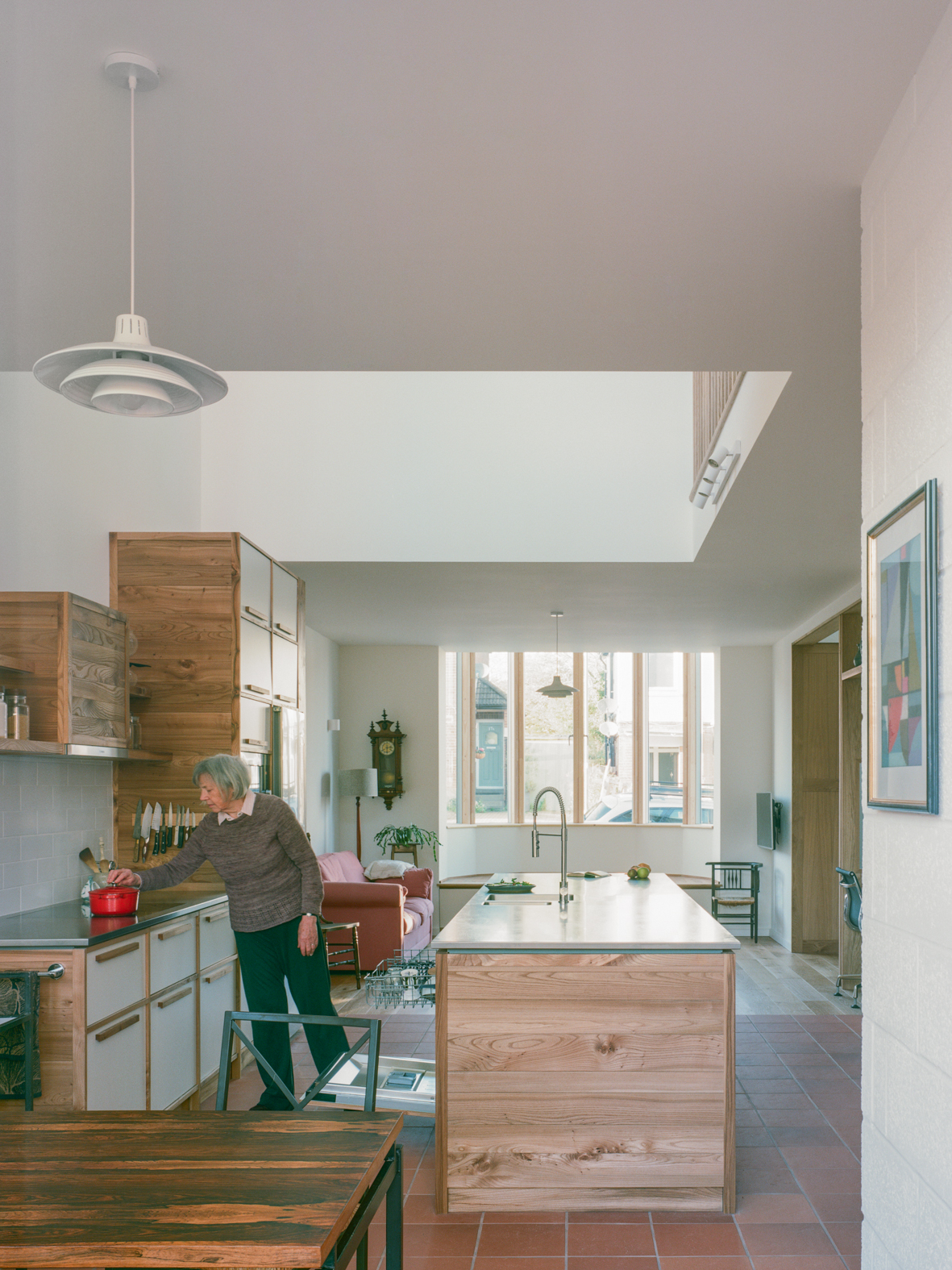
Of Architecture listened to its client’s treasured stories to inform the design of the home, as she shared that she often spent weekends exploring Edwardian country houses and gardens by Gertrude Jekyll.
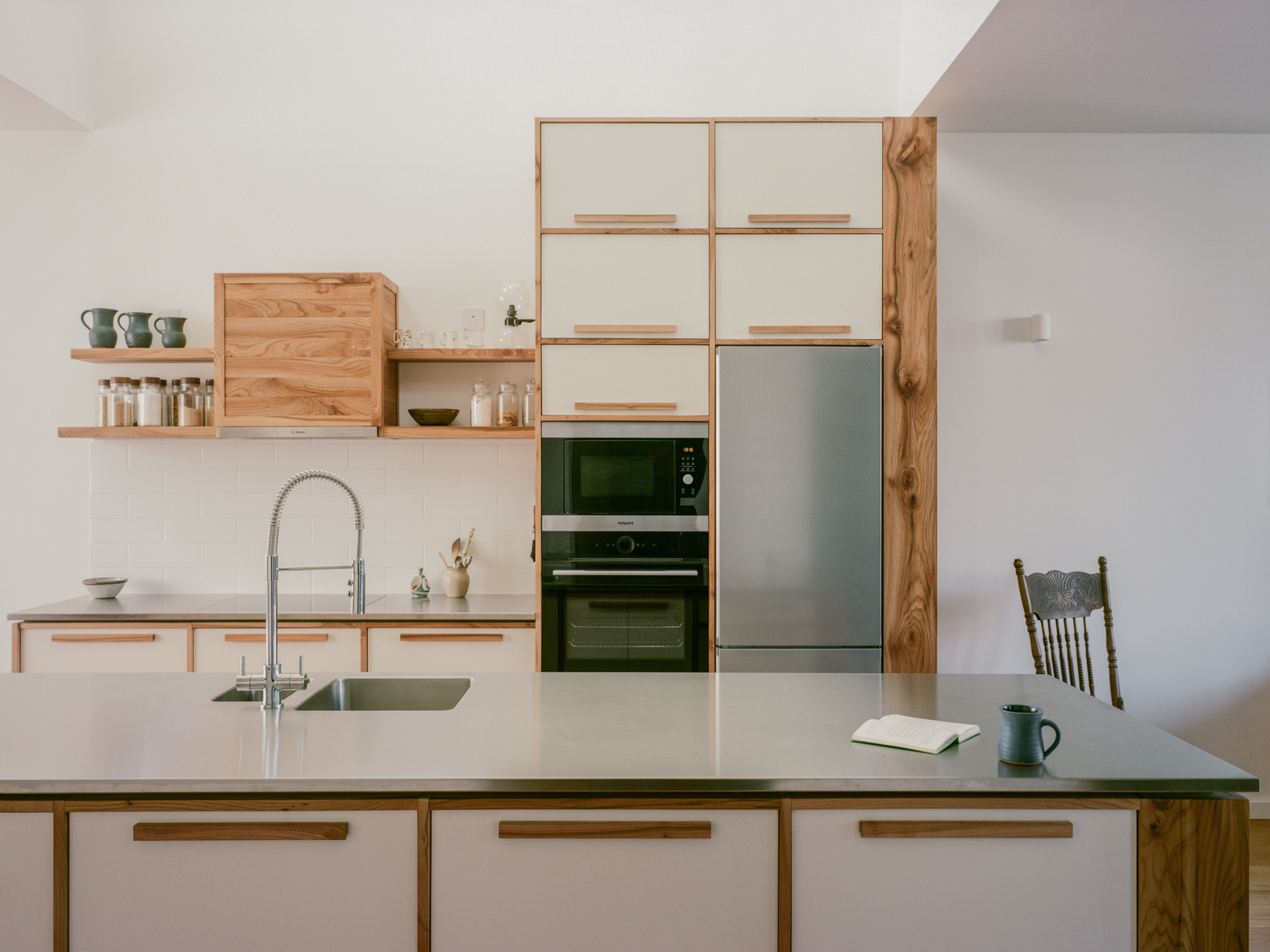
Although beautiful design is at the forefront of the home – including a concept from decalcomania, the practice of creating mirror patterns through folded paint – it is also rooted in functionality.
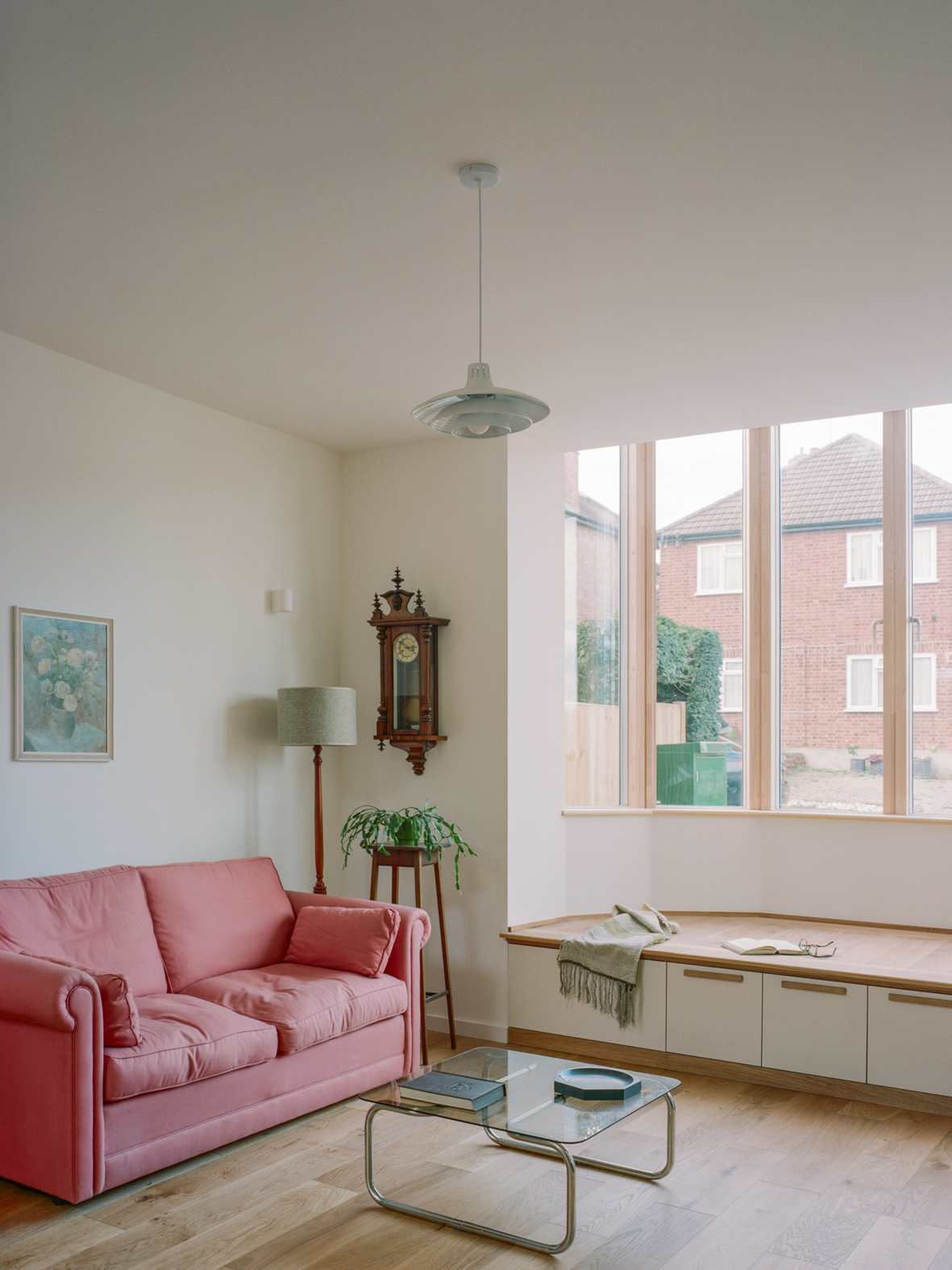
On the ground floor, which follows the natural site levels, living spaces flow continuously between cooking and dining areas, which are flooded with natural light. The floor also hosts a bedroom and a bathroom.
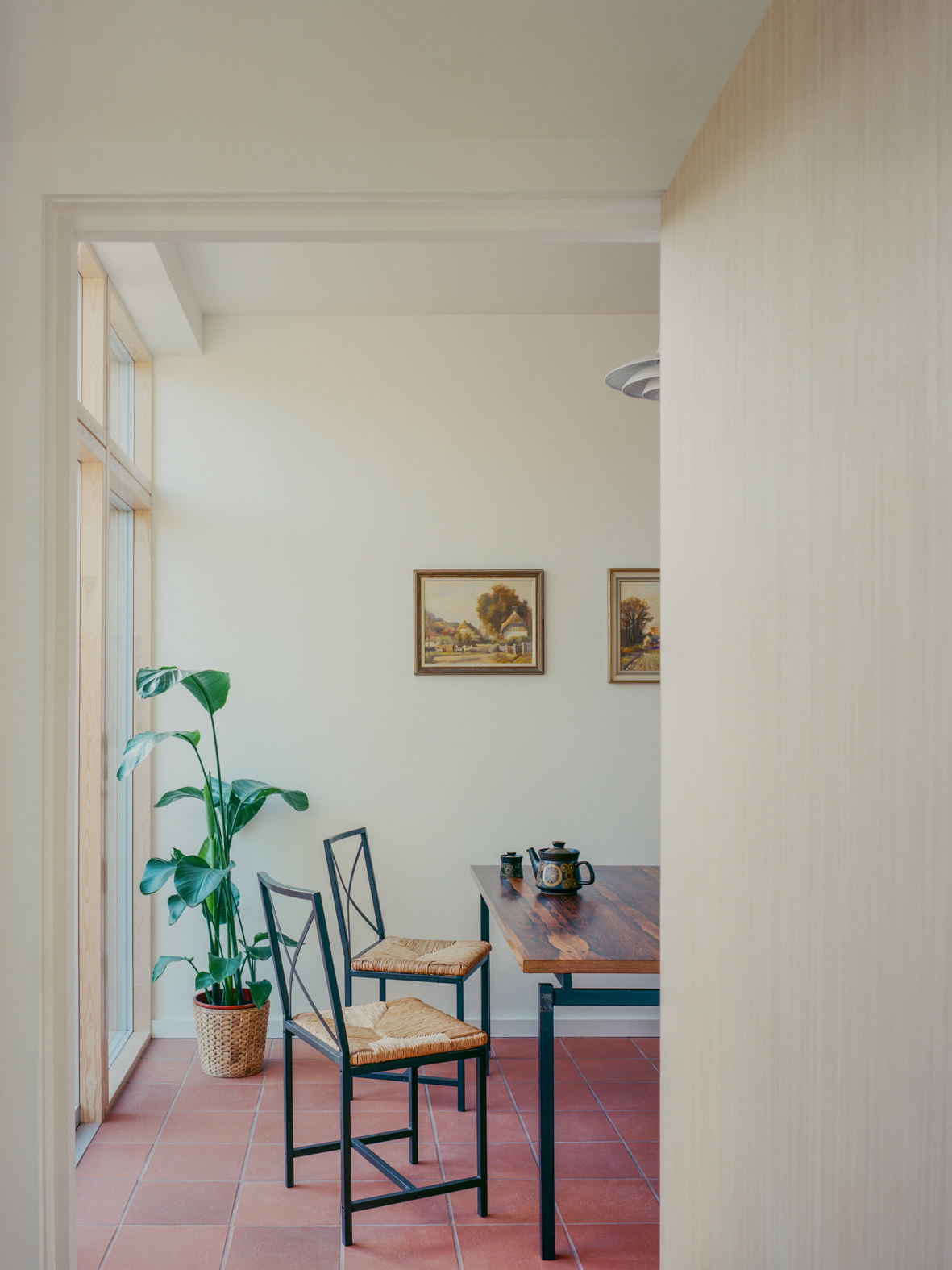
Design details, including a double-height oak timber screen, offer a nod to the client’s late husband and his architectural work in the St John’s church near Oakleigh Park. Oak flooring runs through the home and extends to the bay-window seating. Handcrafted burgundy red bricks and rosemary terracotta roof tiles add a sense of tradition.
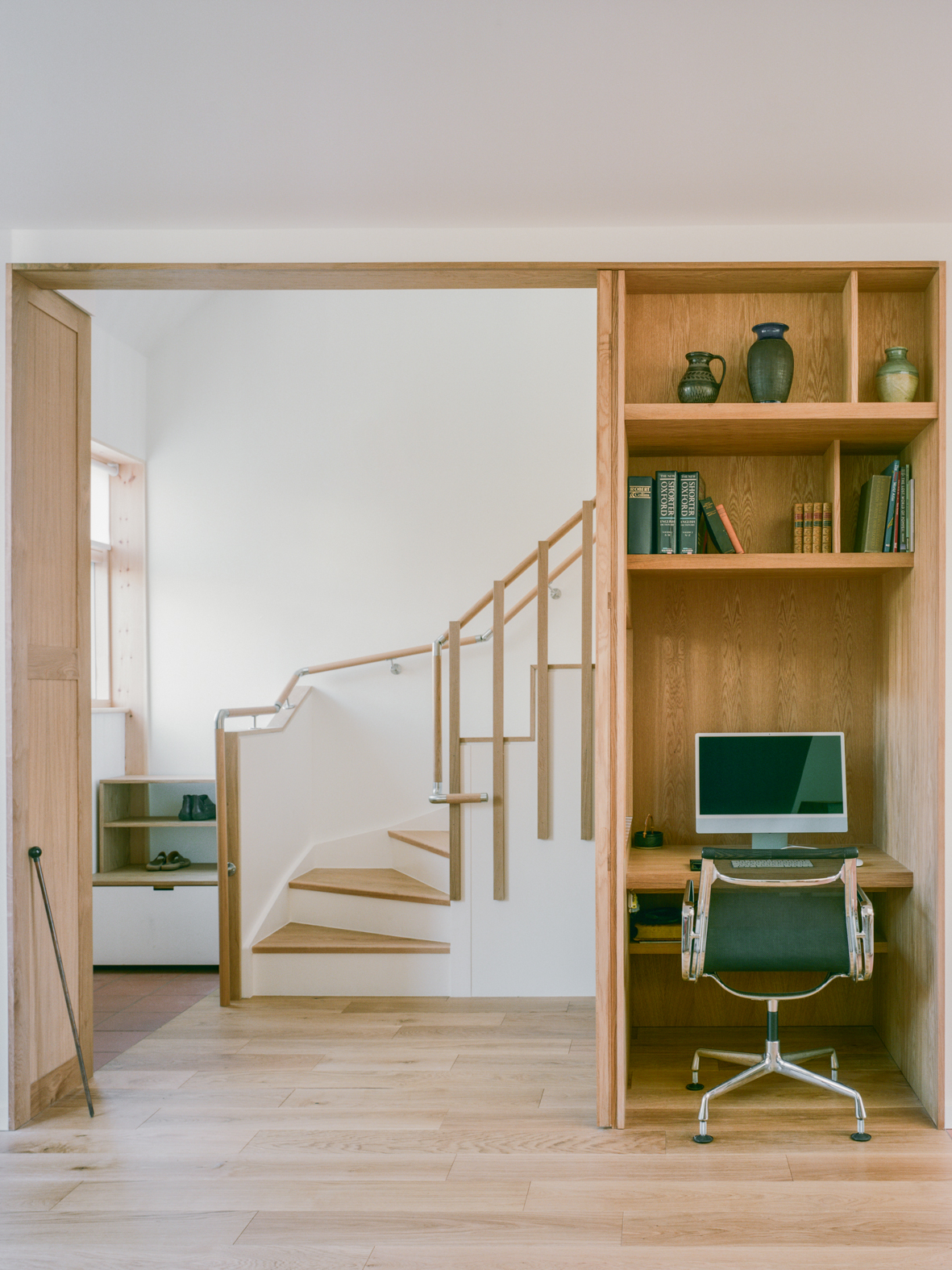
Of Architecture’s rendition of brick architecture showcases how historical references can be evolved through a contemporary lens. The studio also paid homage to Lutyens’ curved architectural style with a rounded roof that includes a mixture of eaves, gutter, and façade into a single cohesive brick ‘ski-jump’.
Wallpaper* Newsletter
Receive our daily digest of inspiration, escapism and design stories from around the world direct to your inbox.
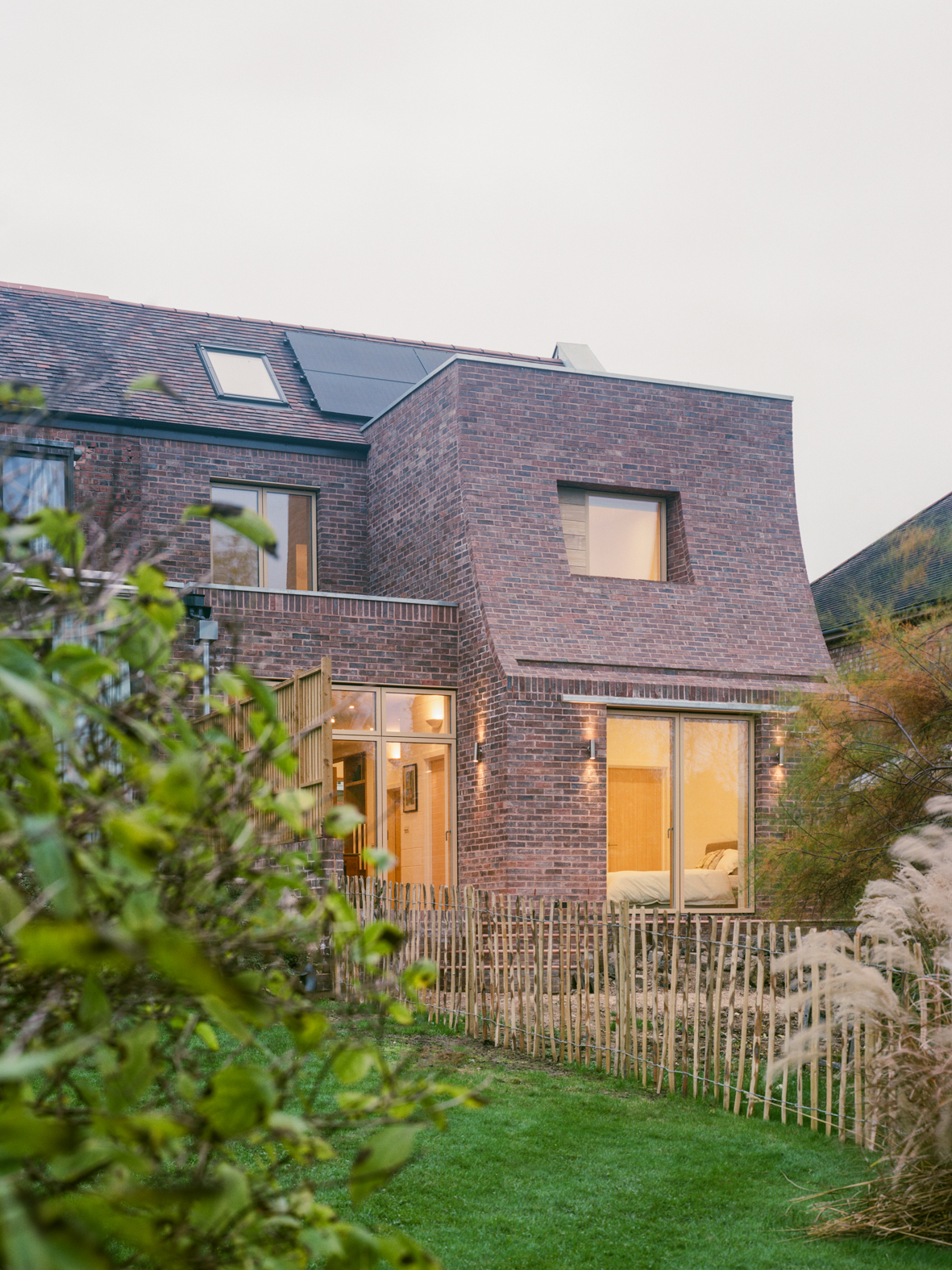
The exterior mimics the narrative told within the walls of the home, a residence which is ready to accommodate new memories and family life.
Tianna Williams is Wallpaper*s staff writer. Before joining the team in 2023, she contributed to BBC Wales, SurfGirl Magazine, Parisian Vibe, The Rakish Gent, and Country Life, with work spanning from social media content creation to editorial. When she isn’t writing extensively across varying content pillars ranging from design, and architecture to travel, and art, she also helps put together the daily newsletter. She enjoys speaking to emerging artists, designers, and architects, writing about gorgeously designed houses and restaurants, and day-dreaming about her next travel destination.
-
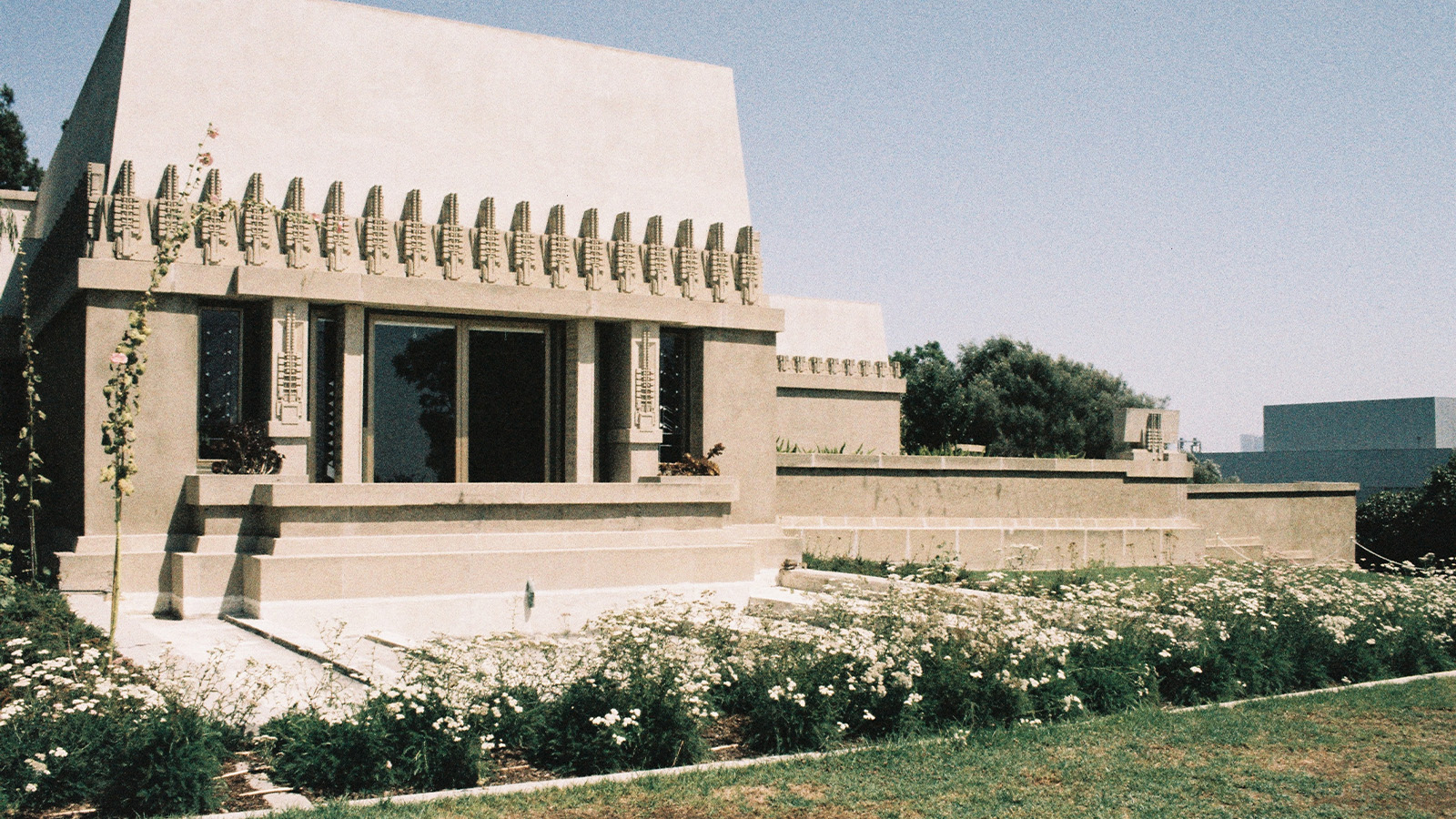 Frank Lloyd Wright’s first Los Angeles home faces closure
Frank Lloyd Wright’s first Los Angeles home faces closureFrank Lloyd Wright’s Hollyhock House is the city’s first UNESCO World Heritage Site. Now amidst city budget cuts, it will face closure and its status at the risk of being delisted
-
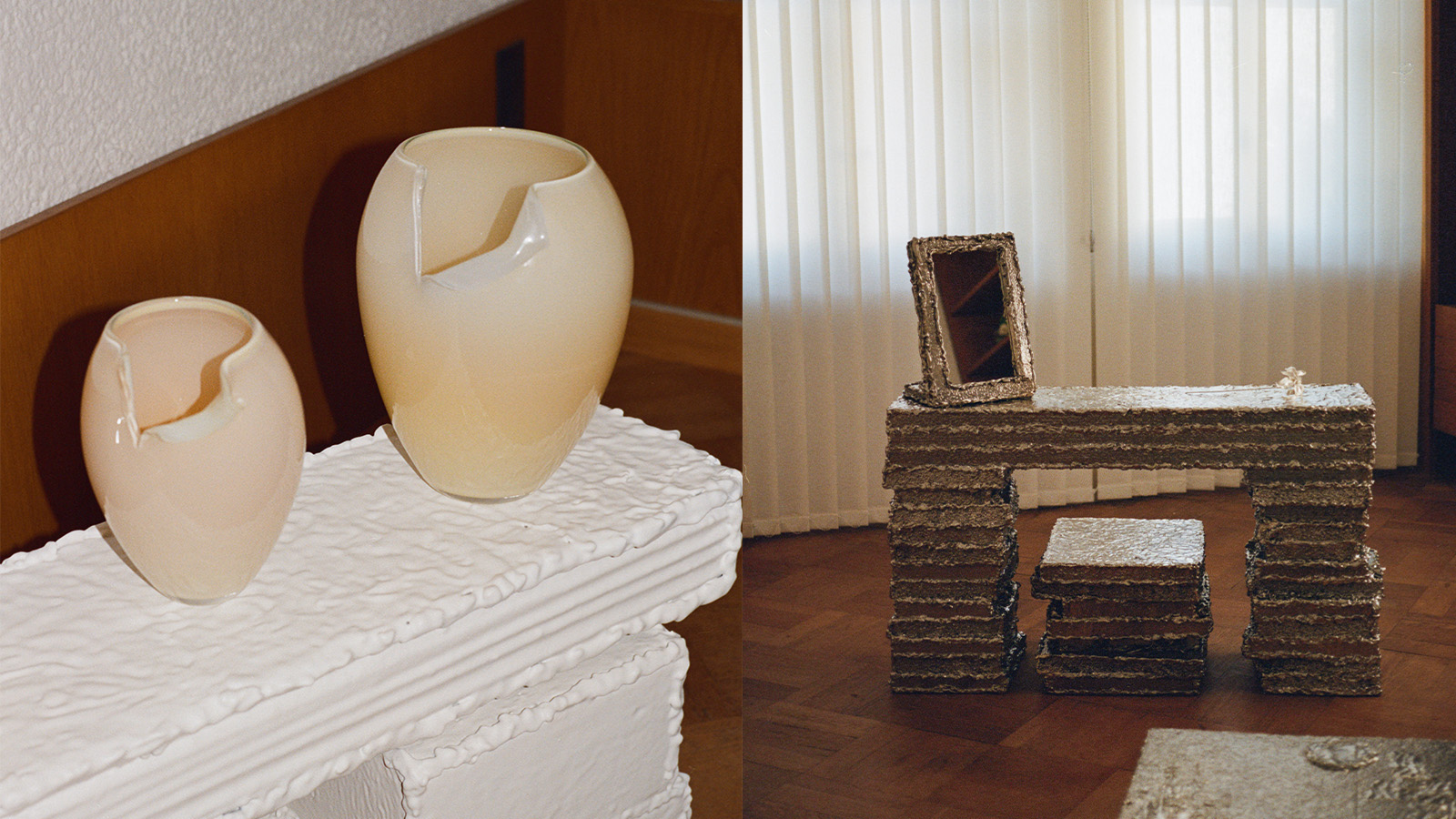 The jewellery designers turning their hand to homeware
The jewellery designers turning their hand to homewareThree jewellery designers apply their delicate eye for detail to homeware and furniture design, creating elegant pieces that stay true to their individuality
-
 In film, Magic Farm, Amalia Ulman's characters are on the hunt for 'crazy subcultures'
In film, Magic Farm, Amalia Ulman's characters are on the hunt for 'crazy subcultures'Director Amalia Ulman explores hipster territory and internet culture in Magic Farm, starring Chloë Sevigny, Alex Wolff and Joe Apollonio. We meet her ahead of its release
-
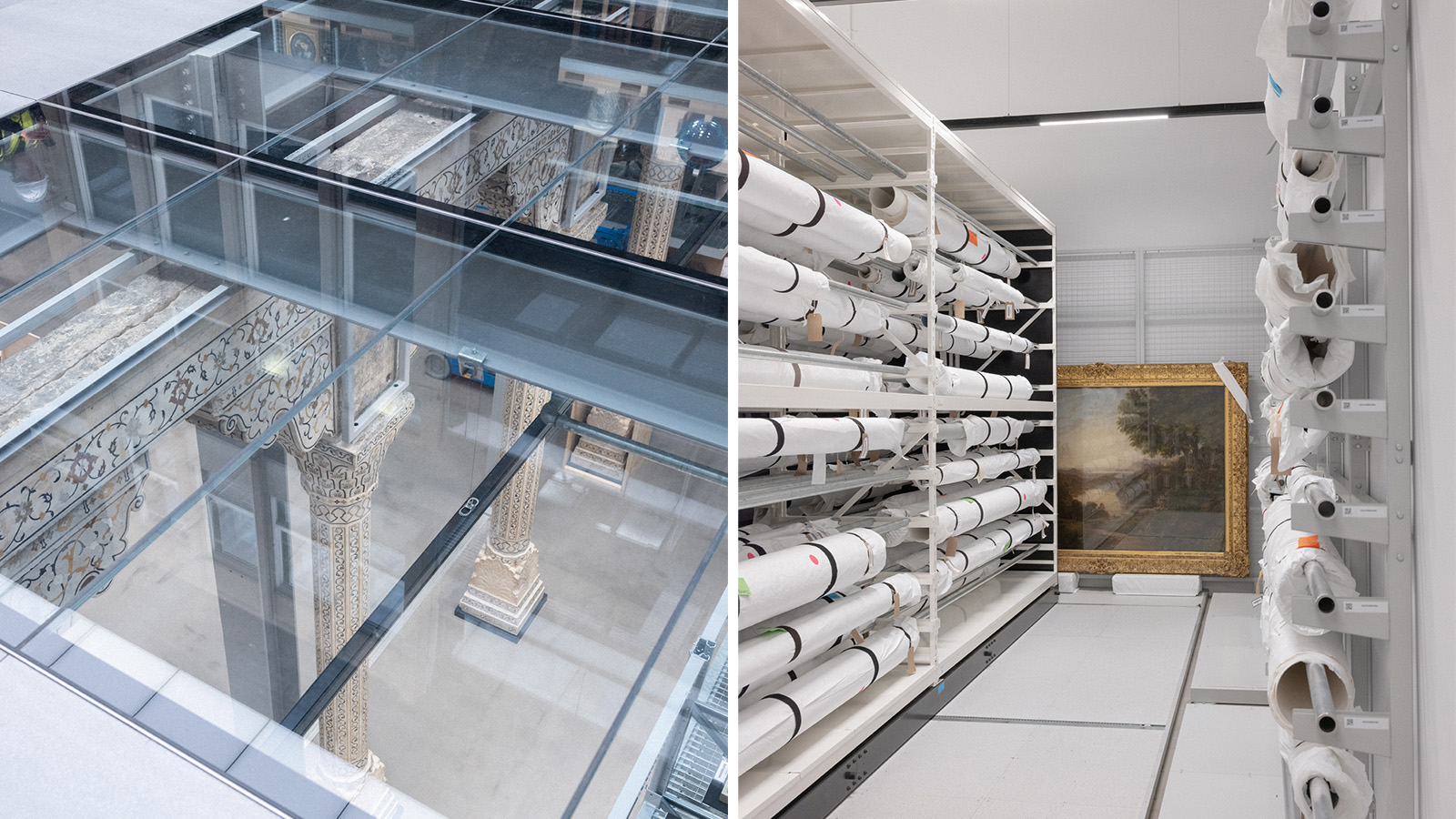 V&A East Storehouse is a new London museum, but not as you know it
V&A East Storehouse is a new London museum, but not as you know itDesigned by DS+R, the V&A East Storehouse immerses visitors in history as objects of all scales mesmerise, seemingly ‘floating’ in all directions
-
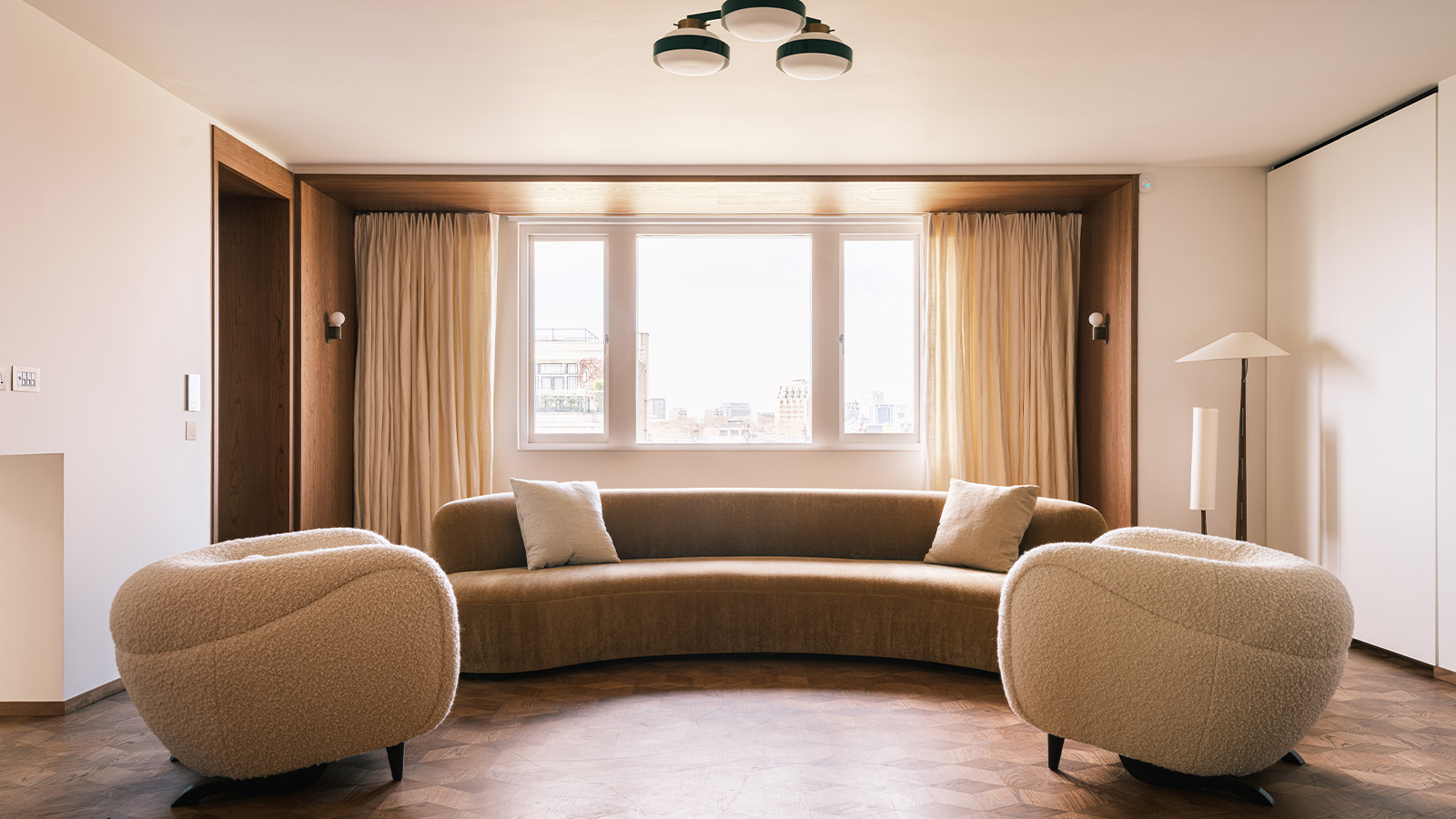 Timeless yet daring, this Marylebone penthouse 'floats' on top of a grand London building
Timeless yet daring, this Marylebone penthouse 'floats' on top of a grand London buildingA Marylebone penthouse near Regent’s Park by design studio Wendover is transformed into a light-filled family home
-
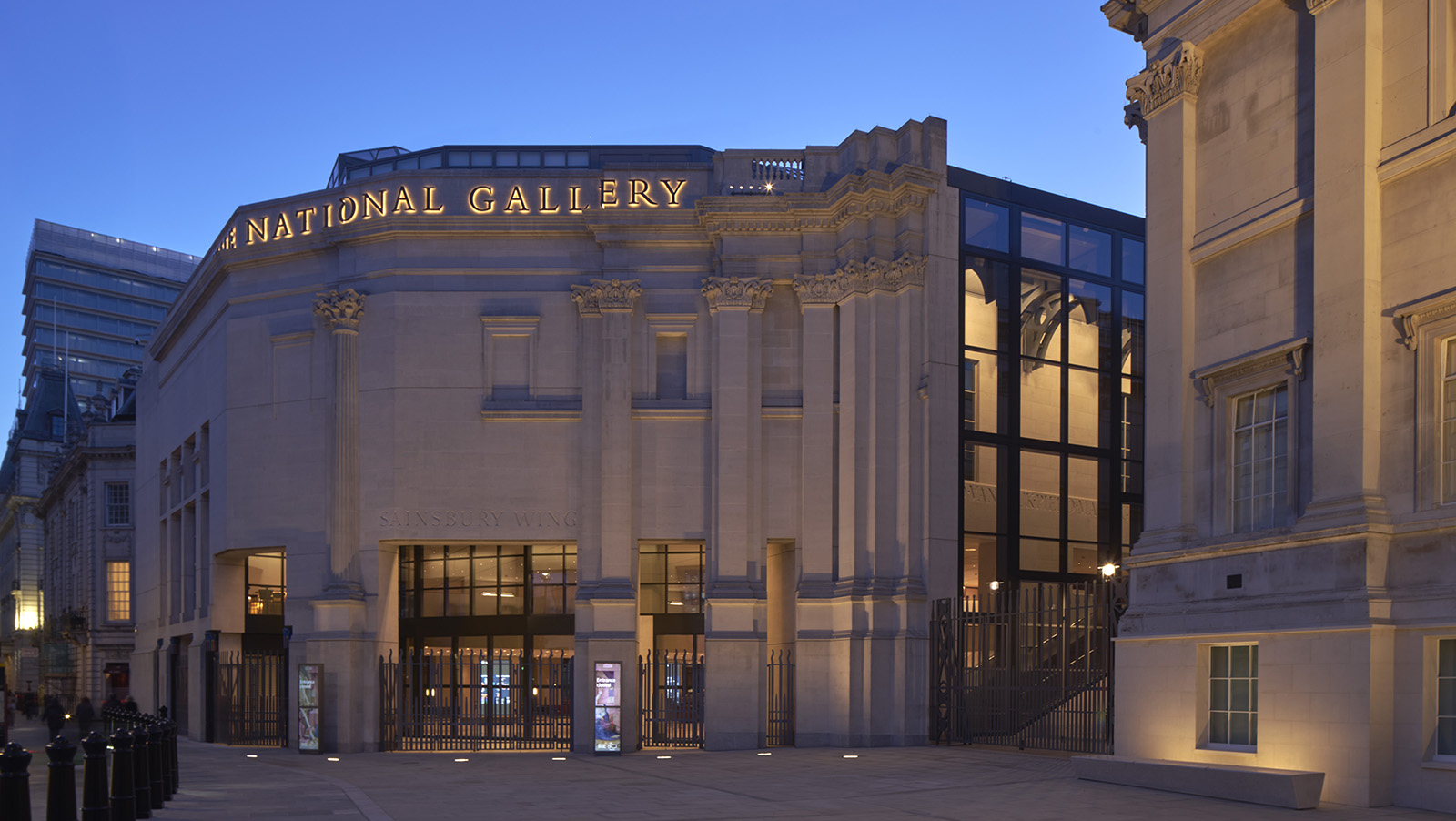 Revamped National Gallery Sainsbury Wing unveiled: Annabelle Selldorf gives us a tour
Revamped National Gallery Sainsbury Wing unveiled: Annabelle Selldorf gives us a tourThe National Gallery Sainsbury Wing redesign by Selldorf Architects is ready to open its doors to the public in London; we took the tour
-
 Wild sauna, anyone? The ultimate guide to exploring deep heat in the UK outdoors
Wild sauna, anyone? The ultimate guide to exploring deep heat in the UK outdoors‘Wild Sauna’, a new book exploring the finest outdoor establishments for the ultimate deep-heat experience in the UK, has hit the shelves; we find out more about the growing trend
-
 A new London house delights in robust brutalist detailing and diffused light
A new London house delights in robust brutalist detailing and diffused lightLondon's House in a Walled Garden by Henley Halebrown was designed to dovetail in its historic context
-
 A Sussex beach house boldly reimagines its seaside typology
A Sussex beach house boldly reimagines its seaside typologyA bold and uncompromising Sussex beach house reconfigures the vernacular to maximise coastal views but maintain privacy
-
 This 19th-century Hampstead house has a raw concrete staircase at its heart
This 19th-century Hampstead house has a raw concrete staircase at its heartThis Hampstead house, designed by Pinzauer and titled Maresfield Gardens, is a London home blending new design and traditional details
-
 What is DeafSpace and how can it enhance architecture for everyone?
What is DeafSpace and how can it enhance architecture for everyone?DeafSpace learnings can help create profoundly sense-centric architecture; why shouldn't groundbreaking designs also be inclusive?