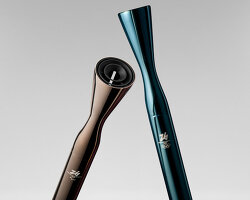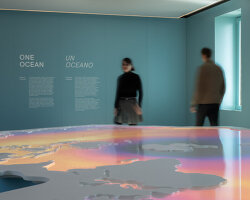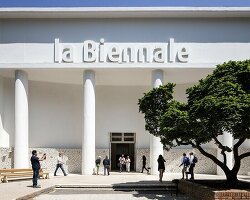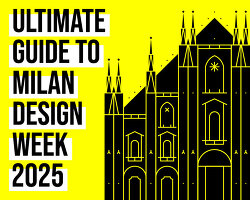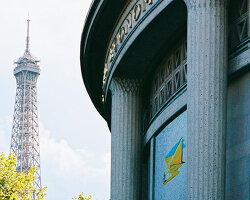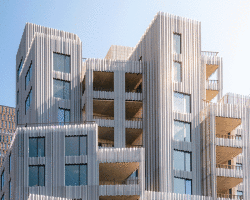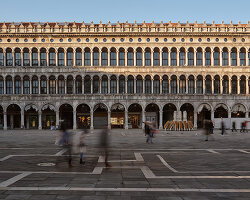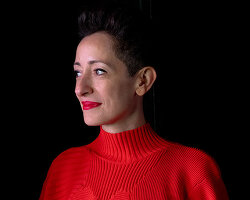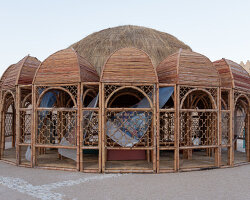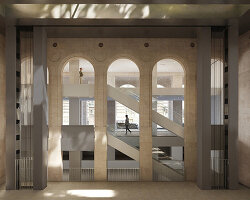VENICE ARCHITECTURE BIENNALE RETURNS FOR ITS 19th EDITION
The Venice Architecture Biennale returns for its 19th edition from May 10th to November 23rd, 2025, and designboom is here to guide you through this year’s main exhibition, national participations, collateral events, and everything else happening around the city during this six-month period. Curated by renowned architect and engineer, Carlo Ratti, the 2025 International Architecture Exhibition unfolds under the theme of Intelligens. Natural. Artificial. Collective., inviting visitors to explore how architecture is evolving in response to climate change, pushing for a shift from merely reducing environmental impact to actively designing for a world that’s already changing rapidly. Given Venice’s own vulnerability to climate change due to rising sea levels, the Italian city provides a fitting backdrop for an international gathering of thoughts, ideas, and solutions around this urgent matter.
Venice Architecture Biennale 2025 takes place across the Giardini, Arsenale, and Forte Marghera. Alongside the main exhibition, the Biennale includes national participations by 66 countries, four of which are debuting for the first time: Azerbaijan, Togo, Qatar, and Oman. Collateral events and parallel exhibitions are taking place all around the city, immersing visitors from every corner of the world into a global celebration of creativity and cultural exchange.
As every year, designboom’s guide is here to unpack all the important information around the 19th International Architecture Exhibition, as well as the must-see exhibitions, installations, and events taking place around Venice. Read on to discover more, and follow our dedicated Venice Architecture Biennale Instagram account here for real-time updates and exclusive coverage!
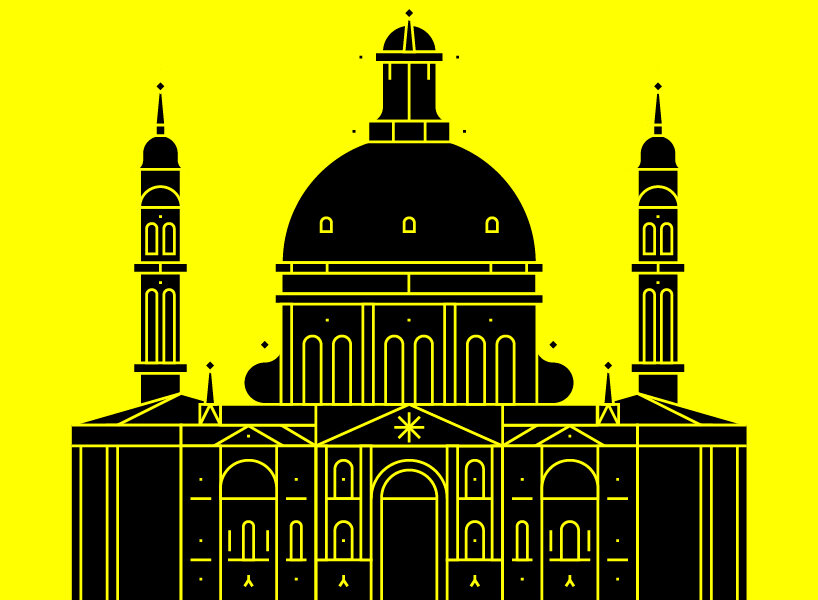
illustration by Hara Nika
Intelligens. Natural. Artificial. Collective., curated by carlo ratti
The theme of the 2025 Venice Architecture Biennale centers on the different types of intelligence—natural, artificial, and collective—that can help us rethink how we build and live in an increasingly unpredictable world. Curator Carlo Ratti addresses the escalating environmental crises—such as wildfires, floods, and droughts—and emphasizes the need to adapt our built environment to these challenges. The exhibition isn’t just about mitigating climate change but about reshaping architecture to better fit the new realities of a changing planet. Ratti’s vision brings together an interdisciplinary group of participants, from architects and engineers to climate scientists, artists, and philosophers, all working together to explore innovative, adaptable, and collaborative solutions. This collective approach to intelligence is central to the Biennale’s message, encouraging a more inclusive and forward-thinking way of designing our cities and homes.
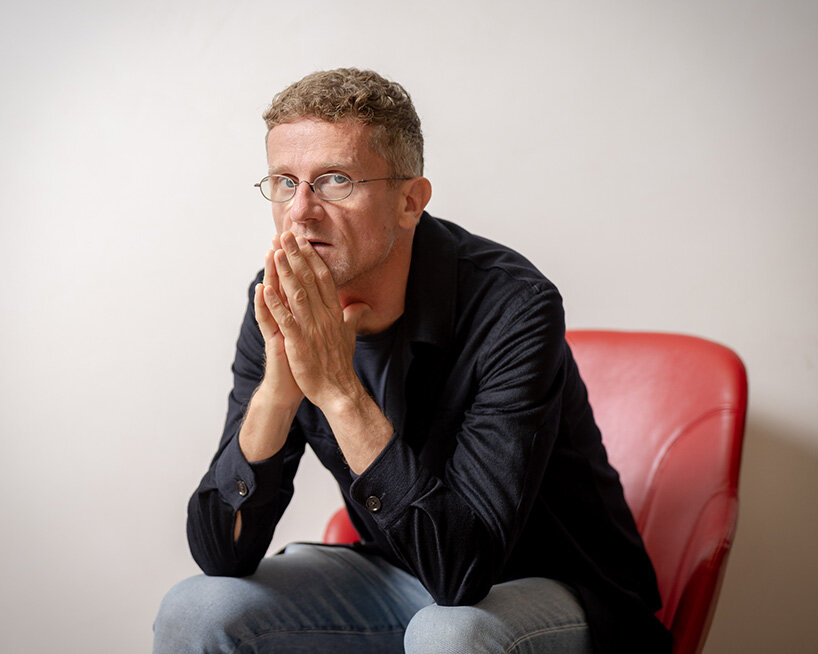
portrait of Carlo Ratti, image by Andrea Avezzù
750 main exhibition participants at the giardini and arsenale
The main exhibition, taking place at the Giardini and the Arsenale, is set up as an interactive space where over 750 participants present their ideas and projects. The exhibition is divided into three sections: Natural Intelligence, Artificial Intelligence, and Collective Intelligence. Each section explores how these forms of intelligence can influence the way we design and experience the built environment. The final section, titled Out, provocatively asks whether space exploration could offer solutions to the crises we face on Earth, suggesting that rather than looking to space for escape, we should use it to improve life here. The installations, prototypes, and experiments spread across the Biennale sites—including the Giardini and Arsenale—transform Venice itself into a living laboratory. Designed by Sub Architecture and Bänziger Hug Kasper Florio, the exhibition design blends digital and physical spaces to encourage engagement and collaboration.
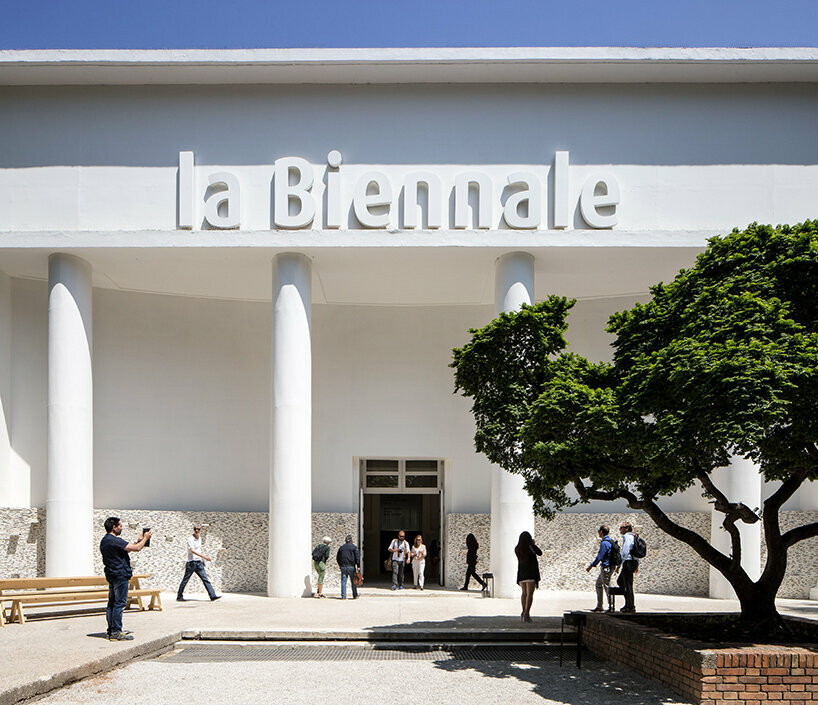
image by Francesco Galli, courtesy La Biennale di Venezia
GENS, the Public Program of the Venice Biennale
GENS is the public program designed to extend the Biennale’s reach beyond architectural circles. Launching on May 10, 2025, GENS runs throughout the six-month duration of the exhibition, offering a continuous series of events that combine design, cinema, academia, and activism. With this initiative, Ratti pushes the Biennale’s curatorial framework into a space of collective intelligence, where architecture becomes a platform for transdisciplinary exchange.
The program emerges as an extension of the ‘Space for Ideas’ initiative held in spring 2024, evolving into an active landscape of conferences, workshops, and collaborative encounters. Open to the public and international in scope, GENS invites participants from across sectors to engage with the exhibition’s core themes as co-creators of knowledge.
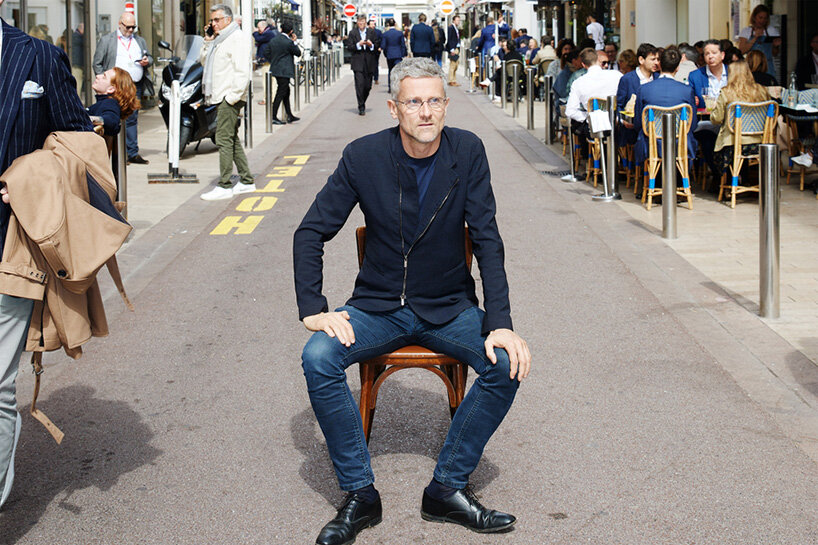
image by Stephanie Fuessenich
NATIONAL PAVILIONS
The 2025 Venice Architecture Biennale welcomes 66 national participants—including debut entries from Azerbaijan, Togo, Qatar, and Oman, inviting them to respond to curator Carlo Ratti’s theme. Set across the Giardini, Arsenale, and citywide venues, each pavilion offers a site-specific answer to global challenges, transforming the Biennale into a shared atlas of resilient, future-focused design. Read on for a closer look at the national pavilions announced so far.
pavilion of albania
Albania presents Building Architecture Culture at the 19th Venice Architecture Biennale. Curated by Anneke Abhelakh, the exhibition explores the evolving relationship between architecture and society, reflecting Albania’s cultural and urban transformation. A young democracy at the crossroads of Southern Europe and the Balkans, Albania has undergone a radical architectural shift since the collapse of its dictatorial regime in 1992. Three decades later, the country continues to redefine its built environment, navigating between past legacies and future aspirations.
Featuring contributions from architects, designers, and thinkers engaged in the architectural landscape of Albania, Building Architecture Culture reveals a multi-layered narrative of transformation.
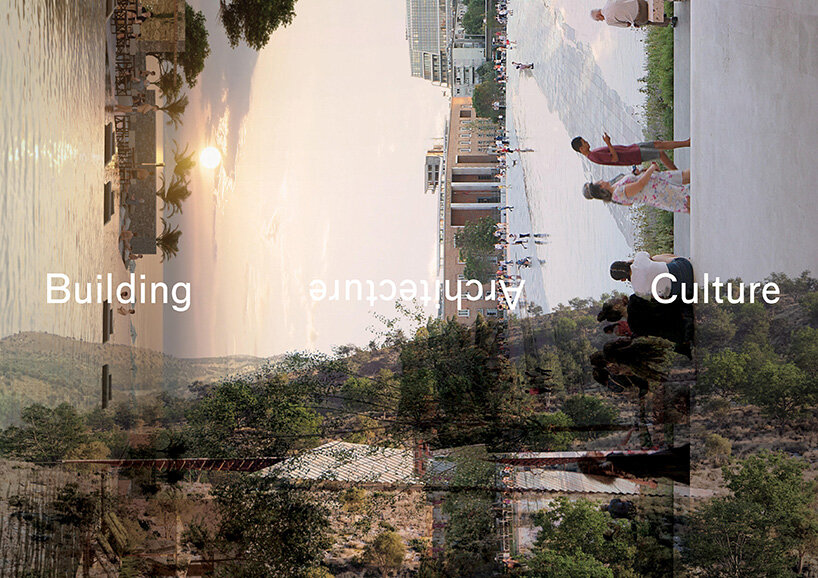
composed image in association with: 51N4E, Skanderbeg Square (2008-2019), Tirana; Kengo Kuma & Associates, Butrint National Park (2023-ongoing); Oppenheim Architecture, Hotel Jali, Himarë (2020-ongoing)
name: Building Architecture Culture
commissioner: Blendi Gonxhja, Minister of Economy, Culture and Innovation
curator: Anneke Abhelakh
exhibitors: 51N4E; Aires Mateus e Associados; Álvaro Siza; Andrea Caputo; Anupama Kundoo Architects; Archea Associati; Archi-Tectonics; arquitectura G; Barozzi Veiga; baukuh; Benedetta Tagliabue – EMBT Architects; BIG; BOLLES+WILSON; Camilo Rebelo; Casanova+Hernandez; CEBRA; Christian Kerez; CHYBIK + KRISTOF; CITYFÖRSTER; Coldefy; Davide Macullo Architects; DILLER SCOFIDIO + RENFRO; EAA Emre Arolat Architecture; Eduardo Souto De Moura; Elemental Architecture; Ensamble Studio; Estudi d’arquitectura Toni Gironès Saderra; GG-loop; Groupwork; Herzog & de Meuron; Kengo Kuma & Associates; KUEHN MALVEZZI; Lina Ghotmeh — Architecture; Mario Cucinella Architects; MASS STUDIES; MVRDV; NOA; OFFICE; OMA; OODA; Oppenheim Architecture; RCR Arquitectes; Ricardo Bofill Taller de Arquitectura; Sam Chermayeff Office; SelgasCano; Shigeru Ban Architects + Jean de Gastines; Stefano Boeri Architetti; Steven Holl Architects; Studio Fuksas; Studio Gang; Studio Precht; Toyo Ito & Associates, Architects; XDGA; Yashar Architects
venue: Arsenale
Pavilion of Argentina
The Argentine Pavilion showcases Siestario, an evocative installation by Rosario-based architects Juan Manuel Pachué and Marco Zampieron. Selected through an open competition organized by the Argentine Foreign Ministry and the Argentine Chamber of Urban Developers (CEDU), the project reimagines the iconic silobag, an agricultural storage innovation from Argentina’s countryside, as a space of collective relaxation and contemplation. Highlighted for its conceptual coherence and material ingenuity, the installation invites visitors to pause, rest, and dream amidst the dynamic environment of the Biennale. The silobag, widely repurposed in Argentina as improvised roofs, summer pools, and animal shelters, transforms here into an architectural statement that contrasts its industrial origins with the elegant, historic setting of the pavilion.
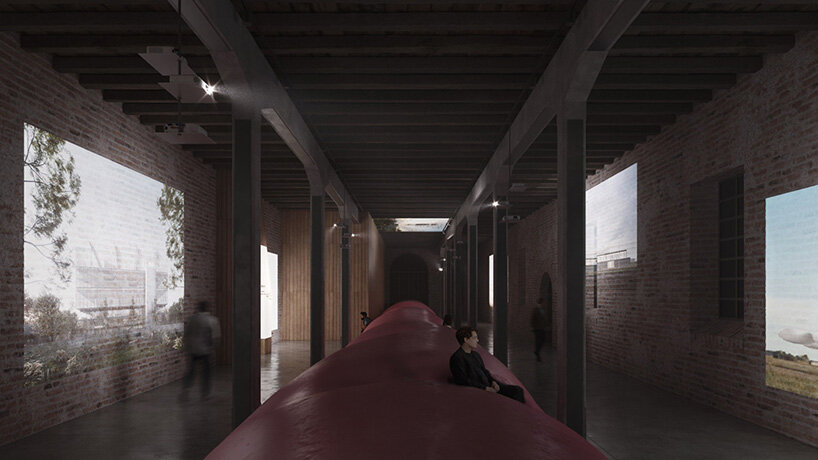
The Argentine Pavilion at the 19th Venice Architecture Biennale | image by Brian Ejsmont
name: Siestario
commissioners: Ambassador Alejandra Pecoraro
curators: Juan Manuel Pachué, Marco Zampieron
exhibitors: Juan Manuel Pachué, Marco Zampieron
venue: Arsenale, Sale d’Armi
Pavilion of Armenia
At the 19th International Architecture Exhibition – La Biennale di Venezia, Armenia unveils Microarchitecture Through AI: Making New Memories with Ancient Monuments, an exploration of cultural memory and architectural preservation in the digital age. Curated by Marianna Karapetyan, the show rethinks traditional notions of heritage by asking how artificial intelligence can document the past and also actively reimagine it.
Bringing together architects, researchers, and technologists from Electric Architects, TUMO Center for Creative Technologies, CALFA, and MoNumEd, the exhibition navigates the intersection of tradition and innovation. Contributors such as Sipana Tchakerian and Chahan Vidal-Gorène (CALFA / MoNumEd), Hulé Kechichian, Pegor Papazian, and Marie Lou Papazian (TUMO), alongside architects Karen Badalian and Varuzhan Kochkoyan (Electric Architects), offer a radical rethinking of how monuments are remembered, interpreted, and projected into the future.
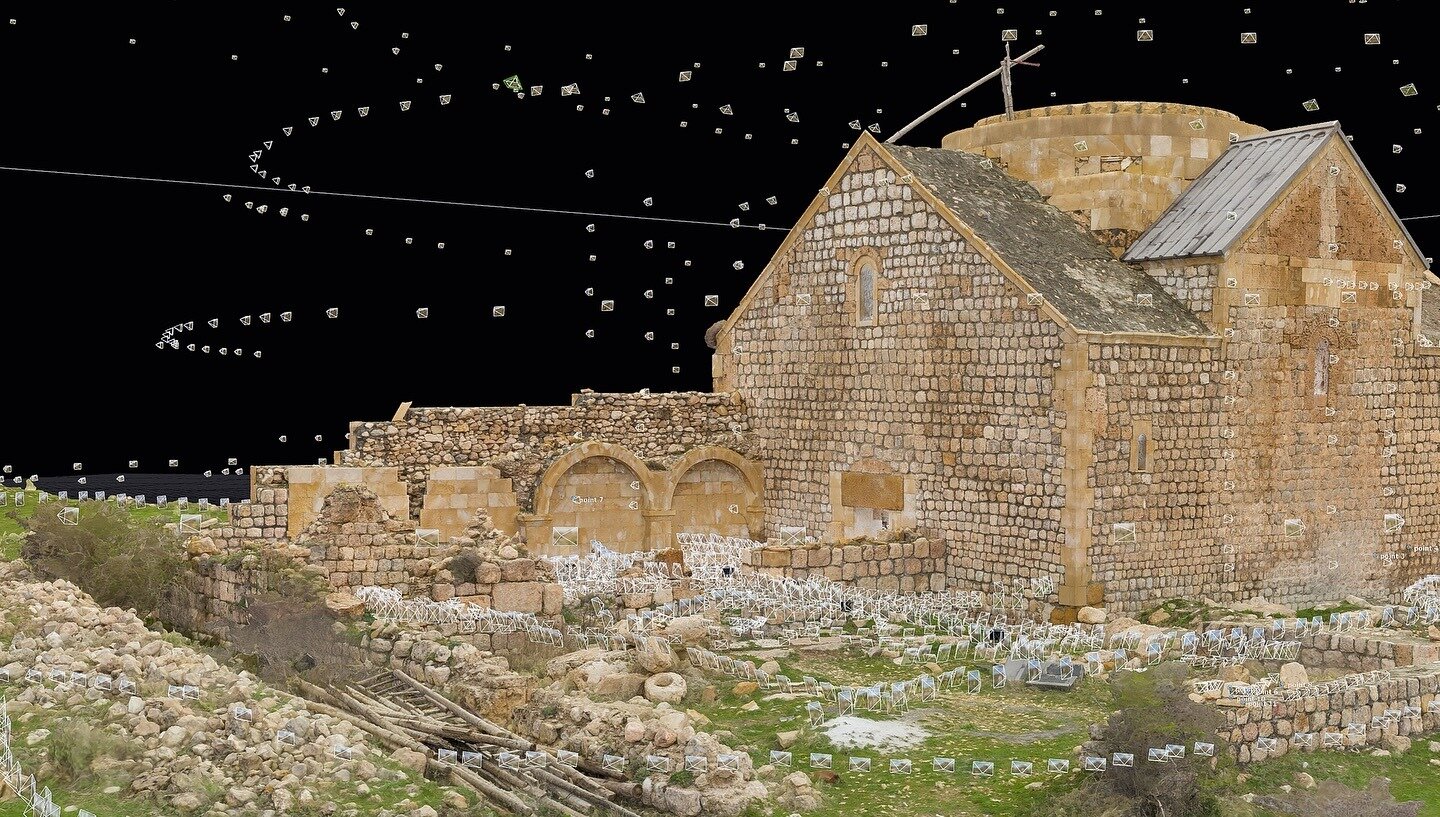
image via @tumocenter
name: Microarchitecture through Al: Making New Memories with Ancient Monuments
commissioner: Svetlana Sahakyan, Director of the Department of Modern Art in the Ministry of Education, Science, Culture and Sport
curator: Marianna Karapetyan
exhibitors: Electric Architects, TUMO Center for Creative Technologies, Ari Melenciano, CALFA, and Monumed
venue: Tesa 41, Arsenale di Venezia, Fondamenta Case Nuove 2738/C
Pavilion of Australia
The Australian Pavilion presents HOME, an immersive and sensory-driven exhibition by First Nations design team Dr. Michael Mossman, Emily McDaniel, and Jack Gillmer. Commissioned by the Australian Institute of Architects, HOME celebrates Australia’s natural environment and Indigenous knowledge systems through a participatory design that fosters dialogue between Indigenous and non-Indigenous communities on a global stage.
Exploring themes of sustainability, cultural safety, and material circularity, the pavilion showcases First Nations methodologies as pathways toward reimagining architectural practices. Through storytelling, performance, and hands-on cultural exchanges, HOME invites visitors to engage deeply with Aboriginal perspectives, offering a space for cultural learning and connection to Country. This landmark pavilion also responds to Australia’s ongoing conversations about self-determination and cultural agency in the aftermath of the national referendum on an Indigenous Voice to Parliament.
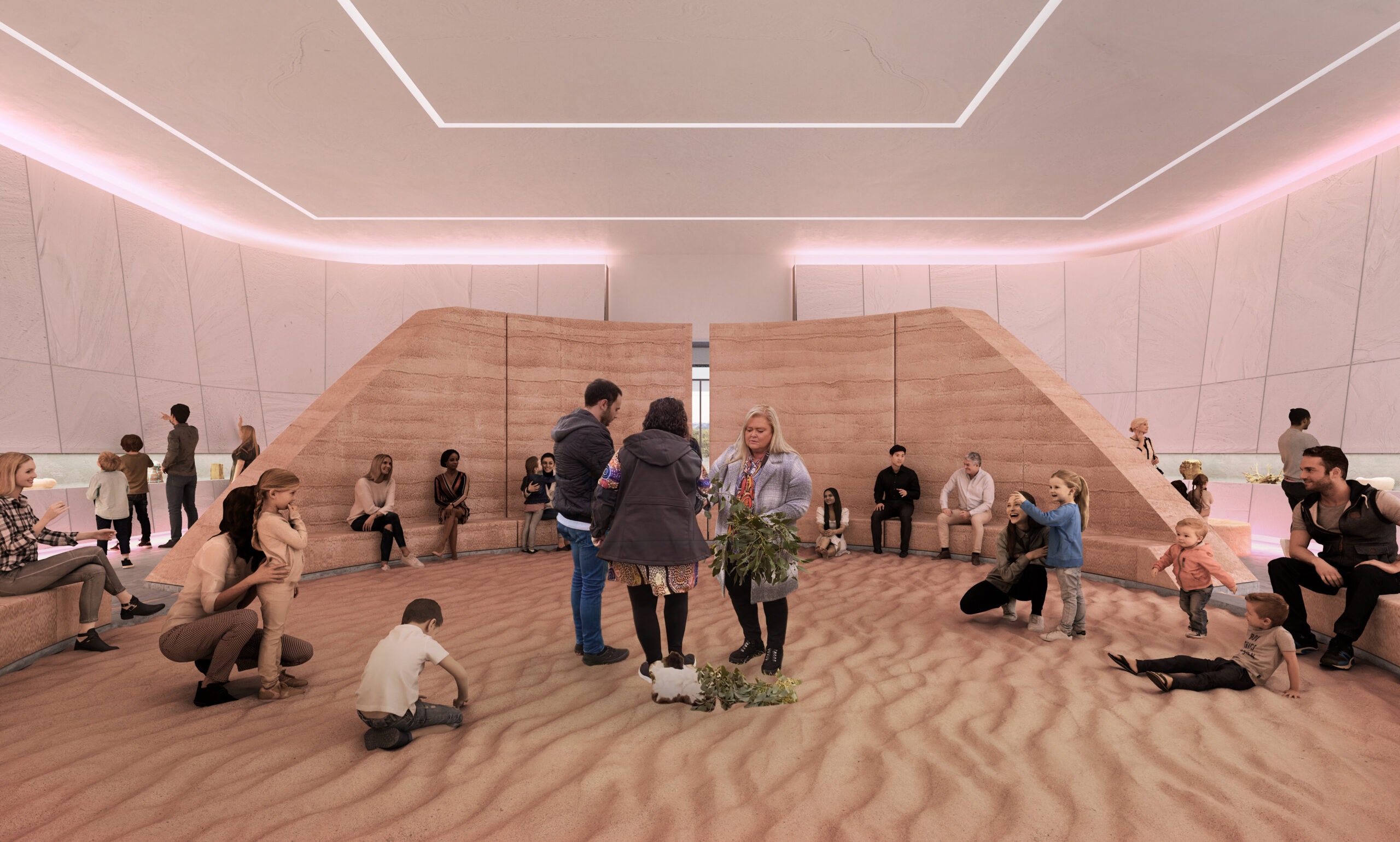
HOME Australia Pavilion
name: HOME
commissioners: Australian Institute of Architects
curators: Dr. Michael Mossman, Emily McDaniel, Jack Gillmer
exhibitors: Dr Michael Mossman, Emily McDaniel, Jack Gillmer, Kaylie Salvatori, Clarence Slockee, Bradley Kerr and Elle Davidson
venue: Giardini
Pavilion of Austria
The Austrian Pavilion unveils Agency for Better Living, curated by Professor Michael Obrist from TU Wien, Sabine Pollak, and Lorenzo Romito. This exhibition addresses one of Europe’s most pressing global issues: the future of housing and living. Apart from affordable housing, the pavilion seeks solutions for a holistic vision of a better life through a combination of top-down models and bottom-up approaches. By exploring these two models through architecture, the exhibition aims to provide valuable insights into sustainable and community-focused housing solutions.
Agency for Better Living focuses on global housing questions, such as affordability, sustainability, and the reuse of abandoned buildings, particularly in Italy’s capital, Rome, where the potential of urban regeneration is explored. The concept is centered around the idea that housing is not only a functional need but a societal and emancipatory question. The pavilion features four distinct ‘living settings,’ each contributing to an experiential exploration of new ways to approach living. These include an open-air reception hall, a natural saltwater pool surrounded by a wooden deck, a living room designed for film projections, and a kitchen laboratory for reimagining better living solutions.
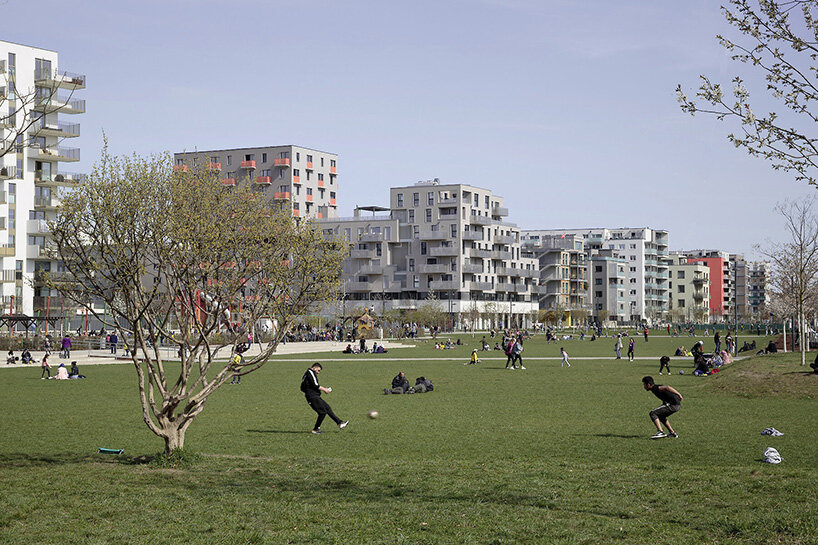
Sonnwendviertel neighbourhood, one of the new city districts in Vienna | image by Paul Sebesta
name: Agency for Better Living
commissioners: The Arts and Culture Division of the Federal Ministry for Art, Culture, the Civil Service and Sport of Austria
curators: Professor Michael Obrist, Sabine Pollak, Lorenzo Romito
venue: Giardini
pavilion of AZERBAIJAN (REPUBLIC OF)
Equilibrium. Patterns of Azerbaijan marks the Republic of Azerbaijan’s inaugural participation in the 19th International Architecture Exhibition – La Biennale di Venezia. Curated by Nigar Gardashkhanova and commissioned by Rashad Aslanov, the exhibition is organized by the Heydar Aliyev Foundation and the Ministry of Culture of Azerbaijan, with support from the Azerbaijani Embassy in Italy.
Three main projects illustrate this vision: the Baku White City Project by the Azerbaijan Development Company, a large-scale urban regeneration effort transforming a former industrial zone into a model of sustainable development; Victory Park by Simmetrico Architettura, a contemporary public space in Baku blending historical memory with forward-looking design; and the restoration of the Zangilan Mosque by Adalat Mammadov, which reinterprets traditional Karabakh architecture with modern sensibilities. The Pavilion also honors the 900th anniversary of medieval architect Ajami Nakhchivani, celebrating his enduring influence on the region’s architectural heritage.
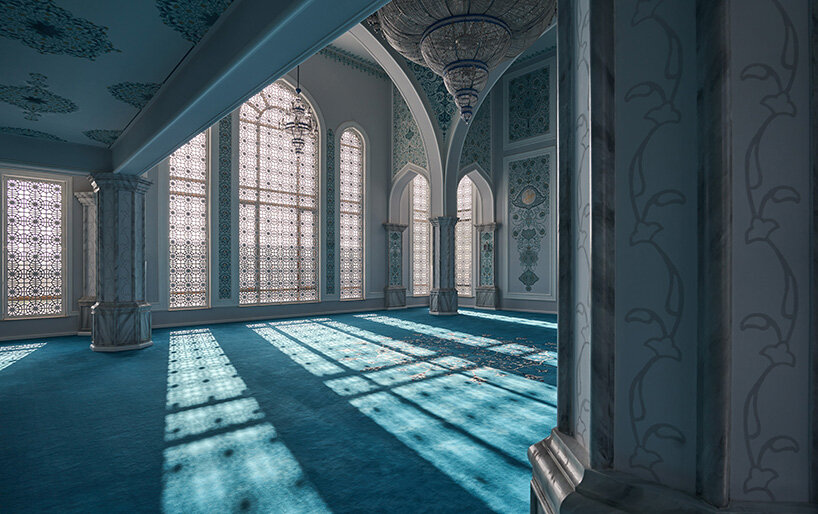
Zangilan Mosque | image by Adil Yusifov
name: Equilibrium. Patterns of Azerbaijan
commissioner: Ambassador Rashad Aslanov
curator: Nigar Gardashkhanova
exhibitors: ADEC – Azerbaijan Development Company, Simmetrico Architettura, Adalat Mammadov, Novruz Mammadov
venue: Arsenale, Campo della Tana, Castello 2127/A
Pavilion of Belgium
The Belgian Pavilion reveals its theme, Building Biospheres, exploring the potential of plant intelligence in shaping the future of architecture. Led by a team consisting of landscape architect Bas Smets and biologist Stefano Mancuso, this exhibition delves into how architecture can evolve to integrate plants in ways that foster sustainability and livability.
Building Biospheres proposes a new way of thinking about buildings as artificial microclimates, where plants play a pivotal role in purifying the air, cooling spaces, and contributing to overall environmental resilience. Drawing on cutting-edge research in plant intelligence, the project envisions urban spaces that are more sustainable and better equipped to cope with climate change and urban heat islands.
name: Building Biospheres
commissioners: Flanders Architecture Institute
curators: Bas Smets, Stefano Mancuso
exhibitor: Bureau Bas Smets (Bas Smets, Eva De Meersman, Luka Cockx, Erik De Waele), University of Ghent (Kathy Steppe), Plant AnalytiX (Dirk De Pauw), Elmēs, Maud Gerard Goossens, Henri Uijtterhaegen, Panta, Lisa Mandelartz and Steven Schenk with Lisa De Visscher and Petrus Kemme
venue: Giardini
Pavilion of Brazil
The Brazil Pavilion presents (RE)INVENTION, a theme that investigates the intersection of ancestral knowledge and contemporary urban infrastructure. Curated by Luciana Saboia, Matheus Seco, and Eder Alencar of the Plano Coletivo group, the project reflects on recent archaeological discoveries in the Amazon to reconsider the socio-environmental challenges of modern cities.
Divided into two acts, (RE)INVENTION first examines how Indigenous peoples shaped their landscapes more than 10,000 years ago, developing infrastructures in sync with nature. The second act shifts to contemporary Brazil, exploring design strategies that reinterpret existing urban spaces with sustainability and adaptability in mind. The exhibition showcases inventive approaches, such as the Garden-Platform, which transforms a linear structure into a seasonal, self-sustaining landscape. Designed with minimal intervention, the exhibition reconfigures the Brazil Pavilion’s spaces using CLT panels, steel cables, and stone counterweights—materials that can be reused post-exhibition.
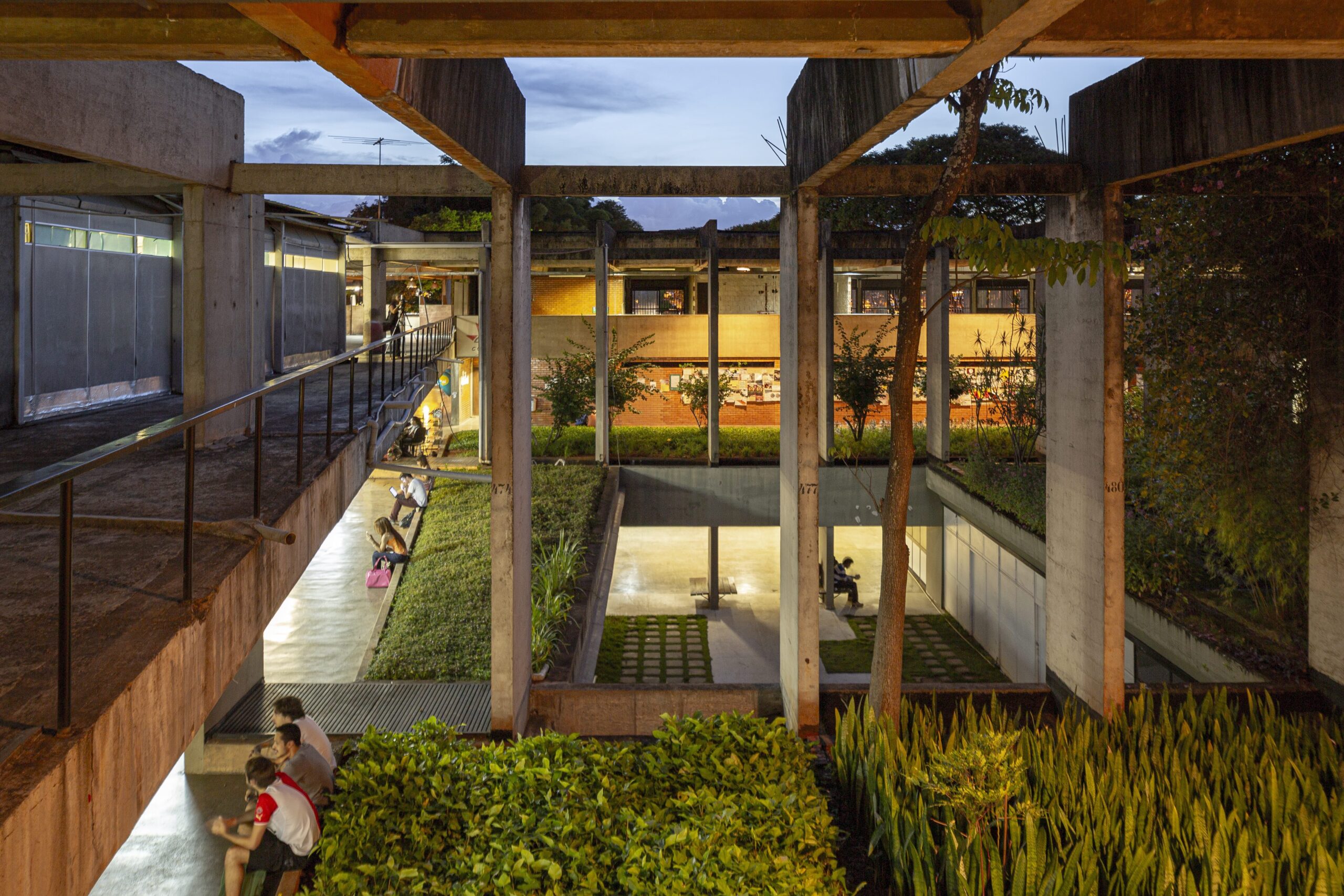
Restaurante Coati by Lina Bo Bardi and João Filgueiras Lima, 2014 | image courtesy of Joana França
name: (RE)INVENTION
commissioner: Andrea Pinheiro, Fundação Bienal de São Paulo
curators: Luciana Saboia, Eder Alencar and Matheus Seco (Plano Coletivo)
venue: Giardini
pavilion of bulgaria
Bulgaria introduces PSEUDONATURE, an architectural experiment that challenges our perception of control over the environment. Using a solar-powered snowmaking system to create an artificial winter, the project unfolds in a paradox: as snow accumulates, it buries the very panels that generate it, halting production until the snow melts. This self-defeating cycle highlights the fragile balance between technology and nature, exposing the limits of human intervention. By staging an elemental contradiction, the project invites visitors to rethink their relationship with the natural world and consider the unintended consequences of technological progress.
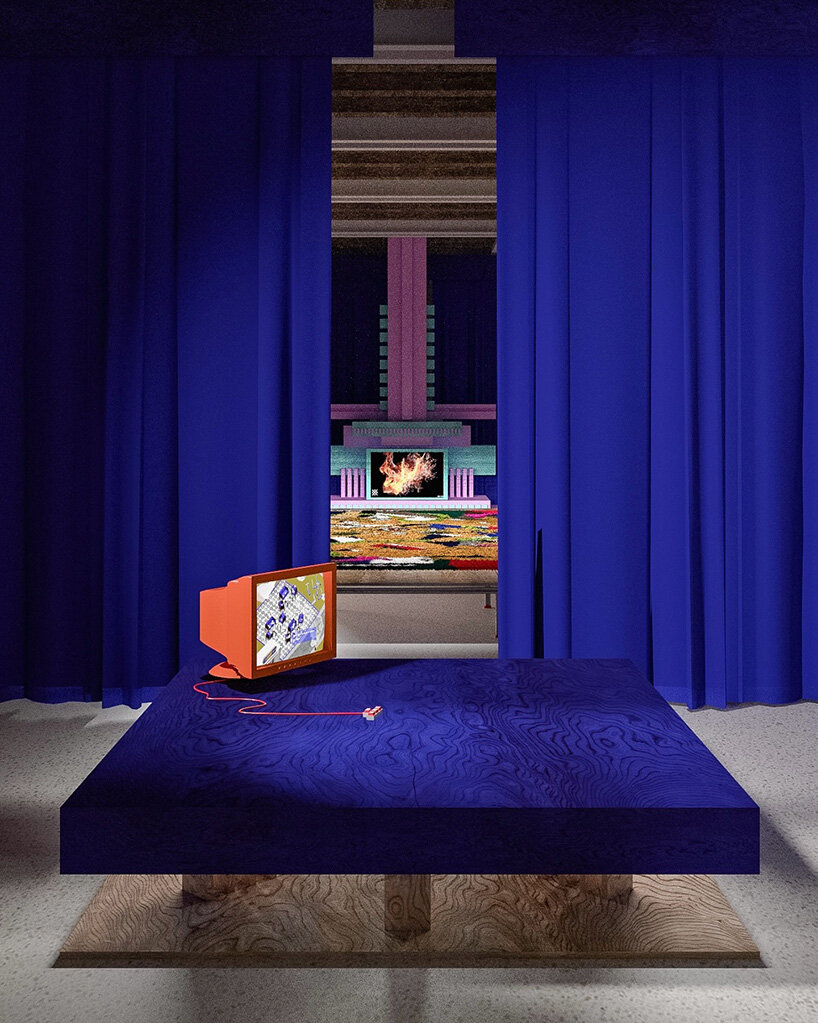
image via @bulgarian.pavilion
name: Pseudonature
commissioner: Alexander Staynov
curator: Iassen Markov
exhibitors: Technobeton, Rosie Eisor
venue: Sala Tiziano, Centro Culturale Don Orione Artigianelli, Fondamenta Delle Zattere Ai Gesuati 919
pavilion of canada
At the Venice Architecture Biennale 2025, Canada Pavilion unveils Picoplanktonics, an exploration of architecture’s relationship with biology, digital fabrication, and ecological systems. Led by the Living Room Collective, this pavilion reimagines the built environment as an active participant in natural processes. By working at the intersection of technology and the living world, the team envisions a future where architecture is not merely constructed but cultivated.
Curated by bio-designer Andrea Shin Ling, alongside core team members Nicholas Hoban, Vincent Hui, and Clayton Lee, Picoplanktonics brings together architects, scientists, artists, and educators to explore alternative design methodologies.
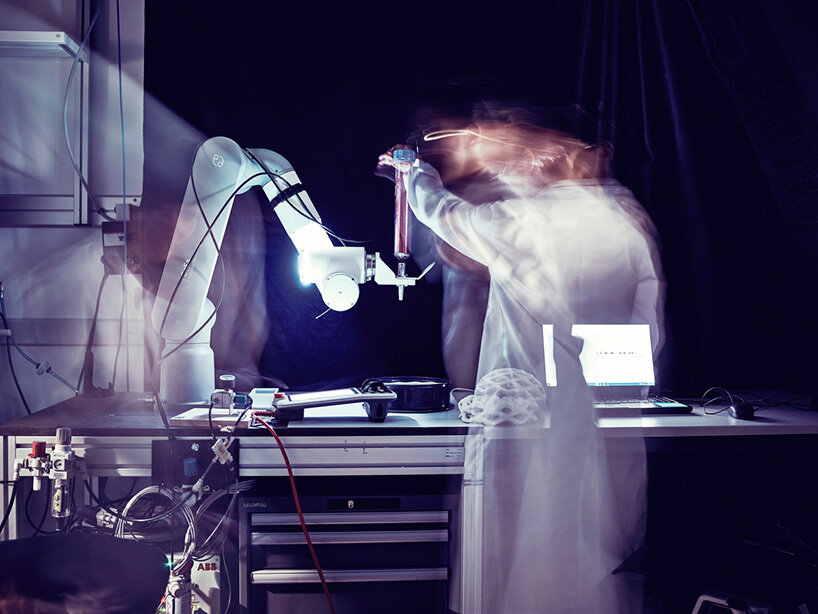
Robotic biofabrication platform, ETH Zurich, 2024 | image by Beda Schmid
name: Picoplanktonics
commissioner: Canada Council for the Arts
curator/exhibitor: Living Room Collective (Andrea Shin Ling, Nicholas Hoban, Vincent Hui and Clayton Lee)
venue: Giardini
pavilion of chile
The Chilean Pavilion features Reflexive Intelligences, an exhibition that interrogates the territorial and material realities behind Artificial Intelligence. Curated by Serena Dambrosio, Nicolás Díaz, and Linda Schilling, the exhibition asks: who truly gets to shape our technological future, and whose voices are left unheard?
The pavilion transforms the idea of a worktable into a space for open, collective deliberation. It highlights the hidden ecological and social costs of AI, from mineral extraction to water consumption, and invites visitors to rethink the infrastructures that sustain technology. Through a critical lens rooted in the Global South, Reflexive Intelligences imagines new models of environmental dialogue, territorial justice, and shared intelligence for a more equitable future. ‘Artificial intelligence, like any infrastructure, depends on vast amounts of water, energy, and land,’ explains the curatorial team. ‘This leads to a pressing question: who has the power to decide where and under what conditions these structures are built?’
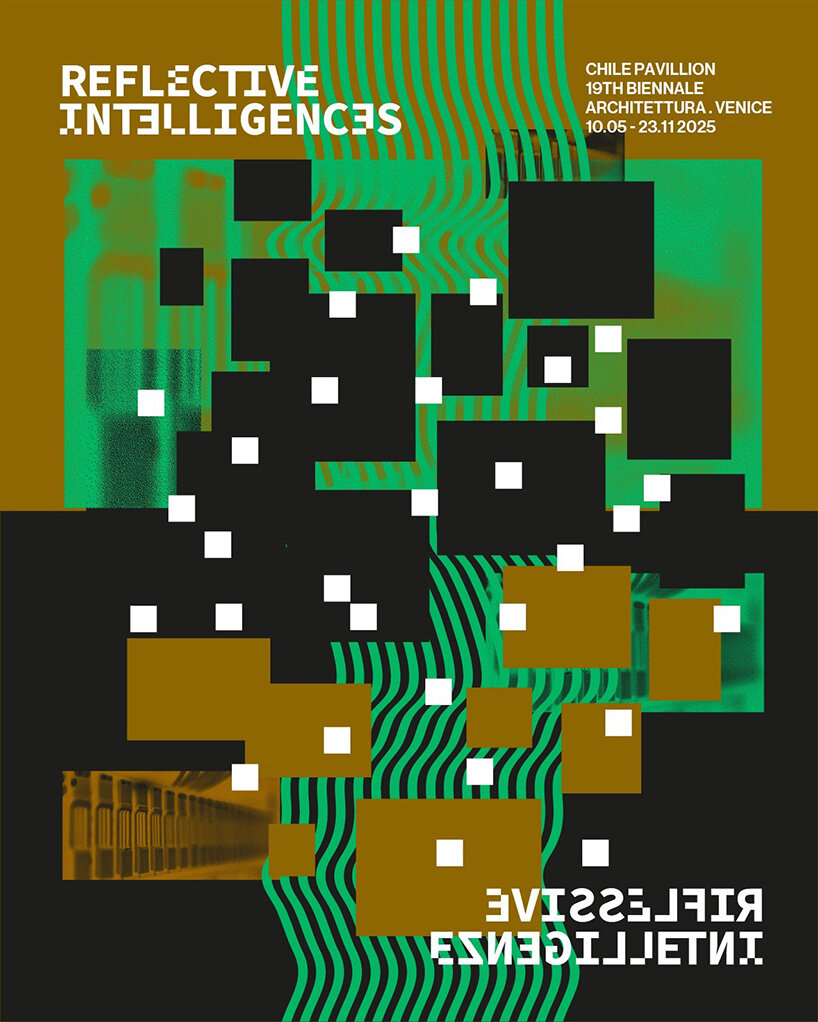
image via @inteligencias_reflexivas
name: Reflective Intelligences
commissioner: Cristóbal Molina (Ministry of Cultures, Arts and Heritage of Chile)
curators: Serena Dambrosio, Nicolás Díaz Bejarano, Linda Schilling Cuellar
venue: Arsenale
Pavilion of Cyprus
The Cyprus Pavilion presents To the Stones – We Lent You Our Breath and You Whispered It Back to the Earth, an exhibition that explores the ancient art of drystone construction and its relevance in today’s world. Curated by Sevina Floridou, Nicola Mitropoulou, Clara Zinecker, Aaron Gatt, and the Fisherwomxn collective (Miriam Gatt, Ioulita Toumazi, Seta Astreou-Karides), the show delves into the interconnections between ecological practices, cultural heritage, and communal land stewardship. The exhibition focuses on how the act of building with stones reflects a long history of sustainable practices that resist modern systems of ecological degradation. The project involves collaboration with local artisans from TERRACT Salamiou, bringing together architects, stonemasons, curators, and the public in a participatory process of building and reinterpreting the significance of these practices.
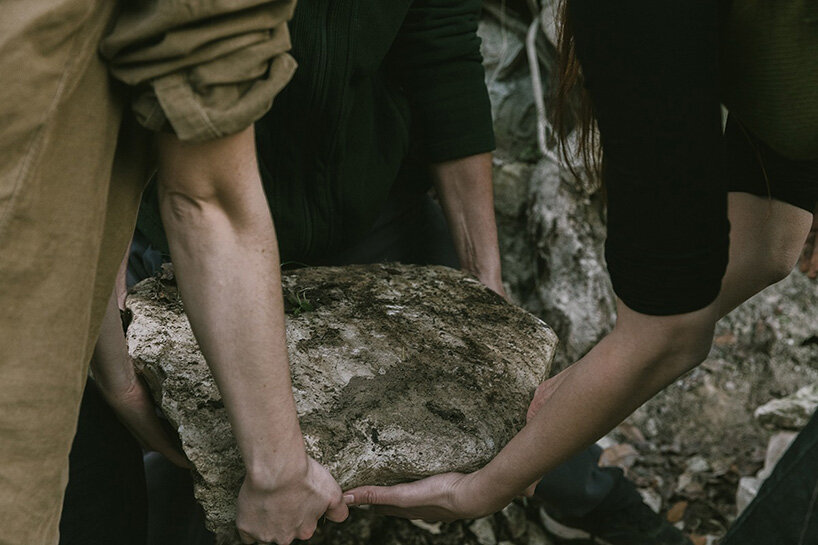
image by Demetris Loutsios
name: (To the Stones) We Lent You Our Breath and You Whispered It Back to the Earth
commissioners: Petros Dymiotis, Cultural Officer at the Department of Contemporary Culture of the Deputy Ministry of Culture
curators: Sevina Floridou, Nicola Mitropoulou & Clara Zinecker, Fisherwomxn (Seta Astreou Karides, Miriam Gatt, Ioulita Toumazi) and Aaron Gatt
exhibitor: Terract Salamiou (Argyris Panayiotou, Panayiotis Panayiotou, Vasiliki Petropoulou-Panayiotou), Aaron Gatt, Fisherwomxn (Seta Astreou Karides, Miriam Gatt, Ioulita Toumazi), Sevina Floridou, Nicola Mitropoulou & Clara Zinecker
venue: Associazione Culturale Spiazzi, Castello 3865
Pavilion of Denmark
The Danish Pavilion features Build of Site, a live, dynamic exhibition by architect Søren Pihlmann. Collaborating with leading institutions such as the Royal Danish Academy, the University of Copenhagen, and ETH Zurich, the exhibition transforms the pavilion into a real-time case study on material reuse and sustainable design.
Build of Site demonstrates how advanced techniques and bio-based binders can revitalize materials from the existing building, challenging the notion of waste in construction. By integrating local resources and cutting-edge methods, the exhibition highlights the potential of existing materials to shape future architectural practices. ‘We’ve already created everything we need. That’s why we must be better at understanding and finding value in what already exists,’ Pihlmann emphasizes. Through a combination of sensory experiences, technical innovation, and philosophical reflection, the pavilion aims to serve as a call to action for architects, designers, and builders around the world to rethink how we can use what we already have to create a more sustainable built environment. Through the Danish pavilion’s transformation into a live construction site, visitors witness firsthand how this new approach can shape the future of architectural practice.
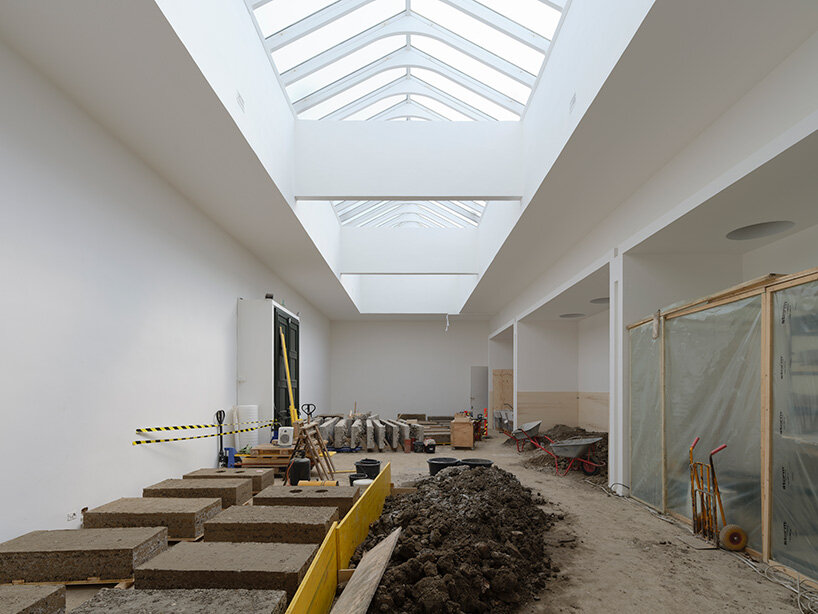
image by Hampus Berndtson
name: Build of Site
commissioners: Kent Martinussen, Danish Architecture Centre
curators: Søren Pihlmann
exhibitor: Søren Pihlmann
venue: Giardini
pavilion of egypt
The Pavilion of Egypt brings forth Let’s Grasp the Mirage, an interactive investication of balance, preservation, and progress for the Architecture Biennale 2025. Drawing inspiration from the fragile ecosystems of Egypt’s oases, the pavilion transforms these landscapes into a metaphor for global sustainability challenges. Following this year’s theme, through artificial, natural, and collective intelligence, the exhibition invites visitors to engage in a game of equilibrium—where every action influences the relationship between tradition and transformation. Curated by Salah Zikri, Ebrahim Zakaria, and Emad Fikry Fouad, Let’s Grasp the Mirage reimagines architecture as a living system that responds to environmental and societal pressures.

image via Egyptian Pavilion Venice Biennale 2025
name: Let’s Grasp the Mirage – A Game of Delicate Balance from a Small Egyptian Oasis to a Big Planet
commissioner: Egyptian Ministry of Culture – Academy of Egypt
curators/exhibitors: Salah Zikri, Ebrahim Zakaria, Emad Fikry
venue: Giardini
Pavilion of Estonia
At the upcoming Venice Architecture Biennale, Estonia showcases Let Me Warm You, a thought-provoking installation and exhibition exploring the deeper implications of insulation-driven renovations. Curated by architects Keiti Lige, Elina Liiva, and Helena Männa, the pavilion questions whether such renovations are merely a bureaucratic necessity or an opportunity to enhance both spatial and social aspects of mass housing.
Set against the backdrop of Venice’s historic architecture, the installation clads a Venetian facade with insulation panels, mirroring the widespread renovation practices in Estonia. Meanwhile, an indoor exhibition space wrapped in plastic film explores the social forces shaping these decisions, highlighting the tensions between ambitious climate policies and the lived realities of residents.
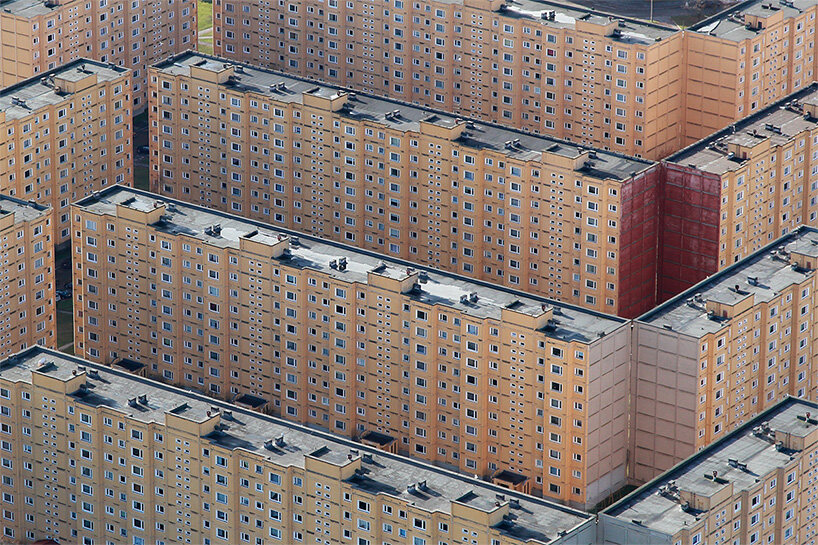
Tartu Annelinn © Andres Tarto collection Estonian Architecture Museum
name: Let me warm you
commissioner: Johanna Jõekalda
curators: Keiti Lige, Elina Liiva, Helena Männa
exhibitor: Keiti Lige, Elina Liiva, Helena Männa
venue: Castello 1611, Riva dei Sette Martiri
pavilion of finland
Finland presents The Pavilion – Architecture of Stewardship, examining the often-overlooked labour that sustains our built environment. Curated by architects Ella Kaira and Matti Jänkälä, the project highlights the collective efforts behind architecture—from the initial vision of designers and engineers to the hands-on care of construction workers, restoration experts, and maintenance staff.
Set within the iconic Pavilion of Finland, originally designed by Alvar and Elissa Aalto, the exhibition seeks to challenge the myth of the solitary architectural genius. Instead, it casts a spotlight on the many contributors who have ensured the Pavilion’s continued presence since its construction in 1956. Through an immersive audio-visual installation by Merle Karp and Jussi Hertz, visitors are invited to experience the layered stories of stewardship embedded in the building’s walls.
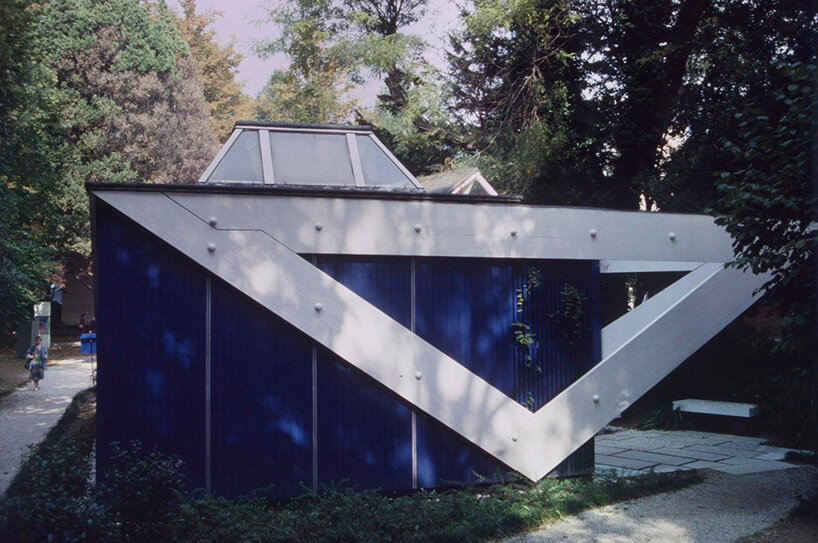
image by Ywe Jalander, courtesy of Alvar Aalto Foundation
name: The Pavilion – Architecture of Stewardship
commissioner: Katarina Siltavuori, Archinfo – Information Centre for Finnish Architecture
curators: Ella Kaira, Matti Jänkälä
exhibitors: Merle Karp, Jussi Hertz, Antti Auvinen, Samuli Saarinen
venue: Giardini
Pavilion of France
The JAKOB+MACFARLANE agency represents France with its project Vivre avec / Living with. The exhibition explores architecture’s potential to respond to contemporary challenges such as climate change, conflicts, and global instability. The concept invokes three intelligences: nature, human, and artificial intelligence. Vivre avec / Living with aims to create a spatial device that engages with the surroundings while complementing the ongoing restoration of the French Pavilion.
The curatorial team proposes a lightweight, reusable structure imagined as an inclusive shelter—an open laboratory that doubles as a space for exhibitions, meetings, and discussions. This structure, made from repurposed materials, interacts with the immediate surroundings, promoting a new form of architectural engagement with its context.
Due to major renovation works on the French Pavilion, the national participation is presented as an exterior project, deployed around the pavilion rather than within. The project is framed as a collective research effort, with each participating architecture team proposing ongoing or built projects that align with the theme of Vivre avec—a new kind of architecture that embraces collaboration with its environment and emphasizes sustainability.
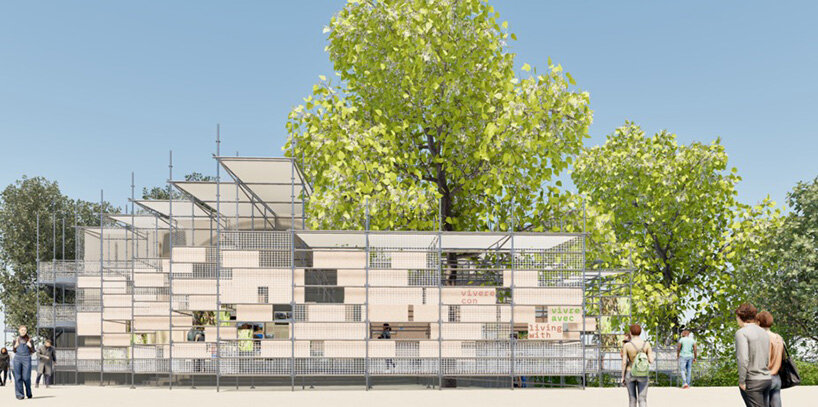
perspective exterior courtesy of JAKOB+MACFARLAN
name: Living with / Vivre avec
commissioners: Institut français, operator of the Ministry of Europe and Foreign Affairs and the Ministry of Culture
curators: Dominique Jakob and Brendan MacFarlane, Éric Daniel-Lacombe, Martin Duplantier
exhibitor: Jakob+MacFarlane Architects, Silvio d’Ascia, RMC; Éric Daniel Lacombe, Martin Duplantier Architectes; AIR Architectures, mahl gebhard konzepte, Assemble, BC Architects & Studies & Materials, Ostrowski Demuyter Architectes, Atelier Pascal Gontier, l’AUC, Fagart&Fontana, Mosbach Paysagistes, Beirut Urban Lab, Boonserm Premthada (Bangkok Project Studio), La Cabina de la Curiosidad, Corinne Vezzoni et Associés, Khoury Arquitetura, Ehsan Baharlou, David Carr, Ji Ma (University of Virginia), Guinée*Potin Architectes, Hérault Arnod Architectures, INterland, Atelier Iris Chervet, Urban Water, Kashef Chowdhury/Urbana, Collectif Make It Rain, Les Marneurs, MCBAD architecture & urban design, Andrés Jaque/Office for Political Innovation + Miguel Mesa del Castillo, redhouse studio, Kamau Architects, Renewal Development, Philippe Rahm architectes, Ro3kvit urban coalition for Ukraine, Zotov&Co, Big City Lab & Pulpa, MRIIA, Greenpeace, Studio Paola Viganò, atelier philippemadec / (apm) & associés, Richez_Associés, Franck Boutté Consultants, ruée, Salima Naji, Studio Gang, tectone architectes urbanistes, terrain: integral designs, archibrand, Thibaud Babled Architectures, THINK TANK architecture paysage urbanisme, TITAN, Jacques Rougerie, Sempervirens, Toyo Ito, Hideaki Katsura, Kaoru Suehiro, Masashi Sogabe, Toyo Ito & Associates, Office of Kumiko Inui, Sou Fujimoto Architects; Akihisa Hirata Architecture Office, SANAA, Riken Yamamoto & Field Shop, o+h, Klein Dytham architecture, Contemporaries, Tetsuo Kondo Architects, Fumio Uchida, Hideo Nishiyama, Michiko Okano Architects, EIKA studio, PERSIMMON HILLS architects, Kaori Shikichi, Ayaka Matsuda, Kohei Kudo & Associates, Kazuyo Sejima , Trung Mai / Ad hoc Practice, Triptyque, Duncan Lewis Architectes, WZMH Architects, École nationale supérieure d’architecture de Paris-La Villette, École nationale supérieure d’architecture de Marseille, Kharkiv School of Architecture, Ain Shams University, Université Française d’Égypte, Prince Sultan University, Southern California Institute of Architecture, École Africaine des Métiers de l’Architecture et de l’Urbanisme
venue: Giardini
Pavilion of Germany
Confronting one of the most pressing challenges of our time, the German Pavilion at the 2025 Venice Architecture Biennale unveils STRESSTEST: Adapting to Extreme Heat—an exhibition that delves into the growing threat of climate-induced overheating. Developed by curators Elisabeth Endres, Gabriele G. Kiefer, Daniele Santucci, and Nicola Borgmann, the project brings together expertise from architecture, urbanism, and environmental research to explore how rising temperatures are reshaping life for humans, animals, plants, and cities alike.
Inside the Pavilion, visitors encounter a series of sensory and spatial installations that examine the impacts of extreme heat—from strained infrastructure and urban discomfort to broader ecological stress. Drawing on scientific insight and design innovation, STRESSTEST presents adaptive strategies including climate-responsive materials, shaded public realms, and nature-integrated architecture. Commissioned by the Federal Ministry of Housing, Urban Development, and Building, the exhibition positions architecture as both witness to and agent in the climate emergency.
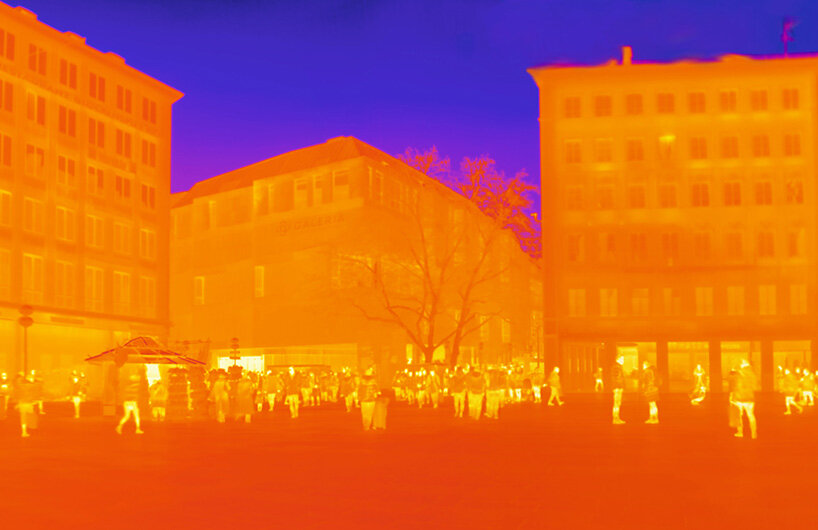
thermal image Munich 2024 © STRESSTEST by Gustav Goetze
name: STRESSTEST
commissioners: Federal Ministry for Housing, Urban Development and Building
curators: Nicola Borgmann, Elisabeth Endres, Gabriele G. Kiefer, Daniele Santucci
exhibitor: A24 Landschaft, ADEPT, Agence Ter, Atelier Descombes Rampini, atelier le balto, Atelier Loidl, Barkow Leibinger, bgmr Landschaftsarchitekten, Christoph Brech, capattistaubach urbane landschaften, Christoph Hesse Architects, David Chipperfield Architects, EMF landscape architects, Foster + Partners, GemüseheldInnen Frankfurt, Glück Landschaftsarchitektur, GROSS.MAX. LANDSCAPE ARCHITECTS, Grüntuch Ernst Architects, gruppe F | Freiraum für alle, Henning Larsen, IN SITU – Paysages et urbanisme, Hanns Joosten, Karres en Brands, Landschaftsarchitektur+, LOLA Landscape Architects, MAN MADE LAND, MTD Landschapsarchitecten, MVRDV, POLA Landscape Architects, raderschallpartner, rajek barosch landschaftsarchitektur, relais Landschaftsarchitekten, RMP Stephan Lenzen Landschaftsarchitekten, Julian Rosefeldt, Sauerbruch Hutton, Schønherr, Site Practice, SLA, Stefan Tischer | Landscape Architect, Studio Vulkan Landschaftsarchitektur, TOPOTEK 1, Uniola, Valentien + Valentien, Vogt Landscape Architects, Wagon Landscaping, WES LandschaftsArchitektur, ZUS [Zones Urbaines Sensibles]
venue: Giardini
Pavilion of Grenada
Marking its continued presence on the global stage, Grenada returns to the Venice Architecture Biennale with Echoes of Knowledge: Reawakening the National Library, a deeply resonant project that reflects both a cultural reckoning and a hopeful act of renewal. Presented by the Grenada Arts Council and commissioned by Dr. Susan Mains, the exhibition centers on the long-awaited restoration of the Grenada Public Library and National Archives—an iconic institution left unusable since Hurricane Ivan struck in 2004.
Curated by Fulvio Caputo and Luisa Flora, the pavilion brings together architectural research, community engagement, and cultural memory to envision a future-forward library rooted in local context. In line with the Biennale’s 2025 theme, the project reimagines the library not just as a building, but as a shared intellectual commons—an embodiment of inclusive intelligence shaped by its people.
Hosted within the book-lined walls of La Toletta Spazioeventi in Venice, the exhibition unfolds across two interwoven threads: Meta-project and Symbol. The first, led by Grenadian architect Irina Kostka Da Silva, explores architectural responses to Grenada’s climate, community, and cultural heritage. The second, developed by Italian scholars Giulia Conti and Alessandro Virgilio Mosetti, delves into the symbolic weight of public architecture and its role in shaping collective identity.
name: Echoes of Knowledge: Reawakening the National Library
commissioner: Susan Mains
curators: Luisa Flora e Fulvio Caputo
exhibitors: Irina Kostka, Giulia Conti and Alessandro Virgilio Mosetti
venue: La Toletta Spazioeventi, Fondamenta Borgo, 1134
holy see pavilion
For the first time in its history, the Holy See Pavilion will be hosted within the Santa Maria Ausiliatrice Complex in Castello, Venice, during the 19th International Architecture Exhibition – La Biennale di Venezia. Titled Opera Aperta, the initiative is led by the Dicastery for Culture and Education, which, in collaboration with the City of Venice, will transform the site into a vibrant cultural hub throughout the Biennale.
Curated by architect and researcher Marina Otero Verzier and Giovanna Zabotti, artistic director of Fondaco Italia, the project engages two acclaimed international practices—Tatiana Bilbao ESTUDIO and MAIO Architects —known for their work on socially conscious, collaborative architecture. The concept for Opera Aperta positions the pavilion as a live construction site, not only physically but also socially—where building repair and community healing happen simultaneously.
Cardinal José Tolentino de Mendonça, Commissioner of the Pavilion, describes it as a ‘pavilion-parable’—a metaphorical and material restoration project that embodies the principles of Laudato si’, the papal encyclical on ecological and social justice.
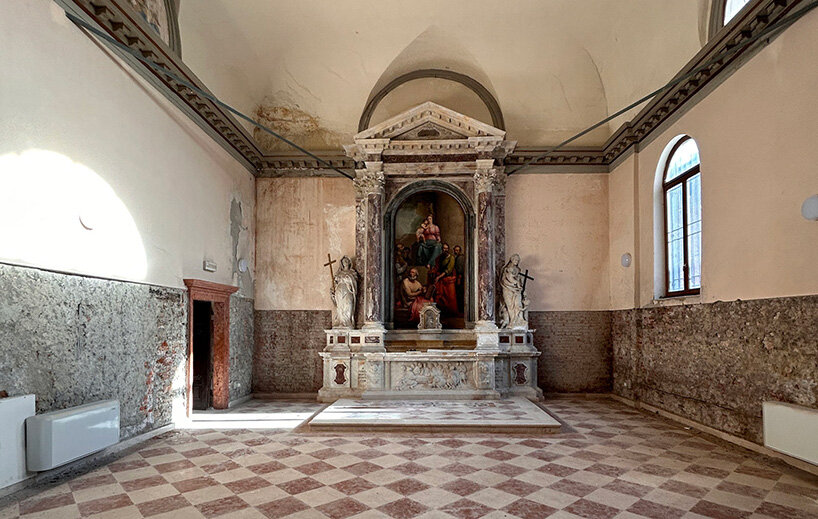
complex of Santa Maria Ausiliatrice, image courtesy of the Holy See Pavilion
name: Opera aperta
commissioner: Cardinal José Tolentino de Mendonça, Prefect of the Holy See’s Dicastery for Culture and Education
curators: Marina Otero Verzier, Giovanna Zabotti
exhibitors: Tatiana Bilbao Estudio, MAIO Architects
venue: Complesso di Santa Maria Ausiliatrice, Fondamenta S. Gioacchin, Castello 450
Pavilion of Hungary
With a wink and a warning, Hungary’s contribution to the 2025 Venice Architecture Biennale arrives under the title There Is Nothing to See Here. Far from empty, the exhibition probes deep questions about the purpose and limits of architectural practice today. Curated by Márton Pintér and presented by the Ludwig Museum – Museum of Contemporary Art in Budapest, the pavilion challenges the assumption that architects must always build—inviting us instead to consider architecture as a broader cultural force.
Inside the walls of a once-active architecture studio, now reclaimed as exhibition space, the show reveals an alternative vision of the profession—one where architects apply their training to activism, education, design theory, and community work. Through the research of Júlia Böröndy, András Graf, and Ingrid Manhertz, and a bold visual identity by Gergely Lukács Szőke, the exhibition becomes a layered narrative of refusal, reinvention, and resistance to market-driven norms.
An RGB-coded system threads through the installation: red for architects who have stepped away from conventional practice, green for their alternative projects, and blue for student commentaries reflecting on the evolving identity of the discipline. The result is both playful and pointed, echoing the Biennale’s central theme Intelligens by celebrating intelligence that resists commodification.
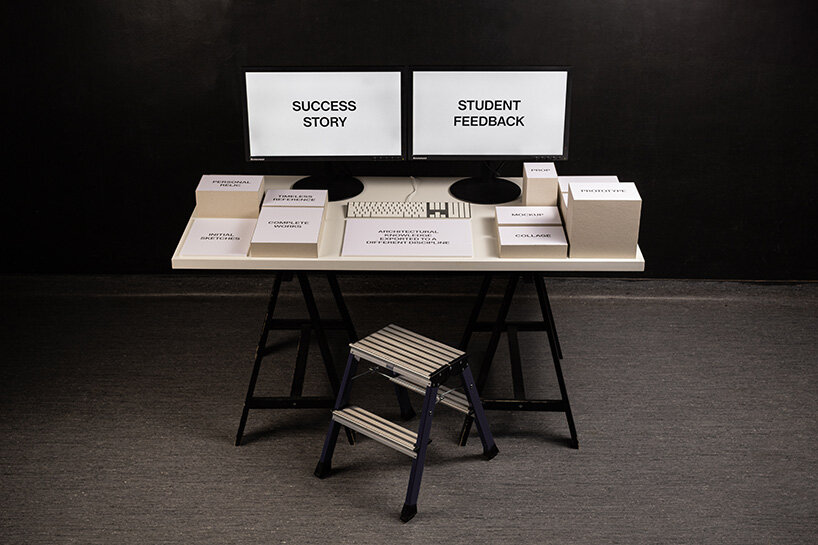
Abandoned Workstation
name: There is Nothing to See Here
commissioners: Julia Fabényi, Director Ludwig Museum – Museum of Contemporary Art, Budapest
curators: Márton Pintér
exhibitor: Attila Bujdosó, Dániel Gryllus, Vilmos Gryllus, Máté Győrffy, Péter Janesch, Csaba Kelemen, Áron Losonczi, Péter Pozsár, Balázs Radványi, Balázs Rajcsányi, Krisztina Regős, Imre Rimóczi, Ernő Rubik, Ádám Somlai-Fischer and family, Balázs Tompa, Judit Varga, Pál Varsányi
venue: Giardini
Pavilion of Iceland
Making its debut at the Venice Architecture Biennale, Iceland enters the international stage with Lavaforming: Harnessing the Power of Lava—a visionary exhibition that turns the island nation’s geological reality into a bold architectural proposition. Curated by Arnhildur Pálmadóttir and Arnar Skarphéðinsson of s.ap architects (find designboom’s conversation with the architects here) and commissioned by the Ministry of Education, Science, and Culture, the pavilion invites us to imagine a future shaped not by scarcity, but by the creative rethinking of natural forces.
Set in the year 2150, Lavaforming presents a speculative yet grounded scenario in which molten lava—once feared for its destructive power—is reengineered as a regenerative material. Drawing parallels to Iceland’s historic embrace of geothermal energy, the exhibition positions lava as a potential cornerstone for sustainable urbanism. Here, the earth’s most primal energy becomes a tool for renewal, offering alternatives to extractive mining and carbon-intensive construction.
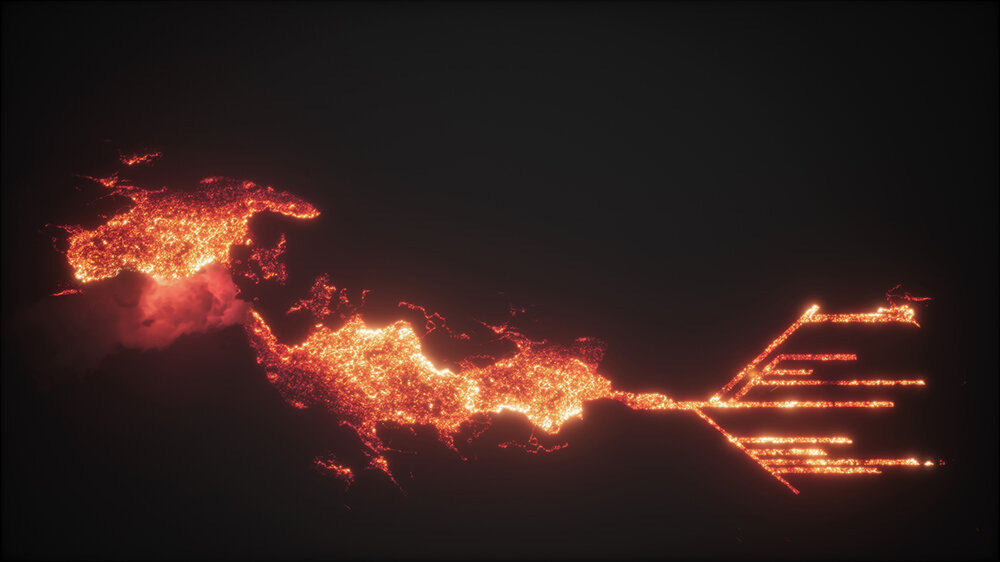
Lavaforming proposal for the Venice Architecture Biennale | rendering © s.ap architects
name: Lavaforming
commissioners: Halla Helgadóttir, Iceland Design and Architecture
curators: Arnhildur Pálmadóttir
exhibitor: s.ap architects
venue: Castello 2125 (Ramo de la Tana)
Pavilion of Ireland
Ireland’s contribution to the 2025 Venice Architecture Biennale takes shape through Assembly—a multisensory installation that reimagines how we come together. Curated by Cotter & Naessens Architects and selected through an open call by Culture Ireland in partnership with the Arts Council, the project expands the meaning of ‘assembly’ beyond the physical to encompass the political, poetic, and participatory.
At the heart of the exhibition is a reflection on Ireland’s Citizens’ Assembly—an internationally recognized model of inclusive democratic dialogue. Drawing on this precedent, the pavilion explores the architecture of gathering: What kinds of spaces foster real connection? How can built environments support collective decision-making, openness, and care?
Assembly unfolds as a richly layered collaboration. Architects Cotter & Naessens work alongside sound artist David Stalling, poet Michelle Delea, and curator Luke Naessens to create an immersive spatial experience shaped by voice, rhythm, and resonance. Visitors enter a carefully tuned environment where spoken word and spatial form interact in call-and-response, echoing both Irish oral traditions and the Venetian cori spezzati.
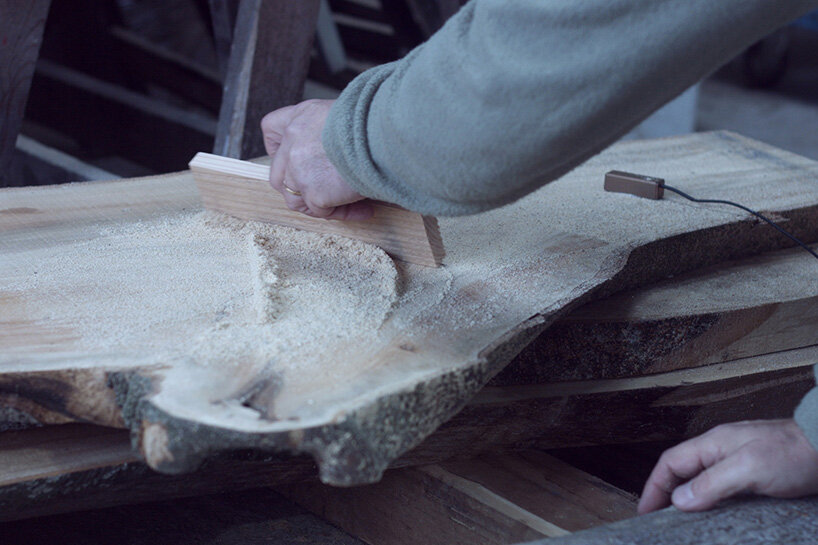
image by Janice O’Connell, courtesy of Cotter & Naessens Architects
name: Assembly
commissioners: Culture Ireland in partnership with the Arts Council of Ireland
curators: Cotter & Naessens Architects
exhibitor: Cotter & Naessens Architects with Luke Naessens, David Stalling, Michelle Delea and Alan Meredith
venue: Arsenale
Pavilion of Italy
Italy’s national contribution to the 2025 Venice Architecture Biennale navigates the shifting edge between land and water with TERRÆ AQUÆ. Italy and the Intelligence of the Sea. Curated by Guendalina Salimei, the exhibition sets its sights on the Mediterranean and surrounding oceans—not as borders, but as active agents in shaping culture, architecture, and climate-conscious transformation.
Through this lens, TERRÆ AQUÆ challenges traditional notions of territory, inviting a redefinition of coastlines as spaces of flux, exchange, and resilience. Anchored in Italy’s deep maritime heritage, the pavilion aligns with global conversations around sustainability, proposing new architectural approaches for coastal cities and fragile ecosystems facing the pressure of rising seas and environmental change.
name: Terræ Aquæ. L’Italia e l’intelligenza del mare
commissioners: Angelo Piero Cappello
curators: Guendalina Salimei
venue: Arsenale
Pavilion of Japan
Japan steps into the 2025 Venice Architecture Biennale with IN-BETWEEN – A Future with Generative AI, an exhibition that probes the evolving relationship between human imagination and machine intelligence. Curated by architect Jun Aoki and presented by The Japan Foundation, the pavilion explores the Japanese concept of ma—a subtle space of pause, tension, and potential—as both a design philosophy and a framework for collaboration with generative AI.
Informed by the contributions of a multidisciplinary team including designers Asako Fujikura, Takahiro Ohmura, and SUNAKI, the project reimagines the pavilion itself as a site of experimentation. Renovated through AI-assisted processes, the structure becomes a living prototype, where the boundaries between authorship and algorithm blur.
The exhibition invites visitors to consider how architecture might evolve in tandem with artificial intelligence—not as a tool for efficiency alone, but as a creative partner that opens new realms of possibility. Positioned within the broader theme of Intelligens, Japan’s pavilion proposes an architecture of coexistence, where generative systems expand the space between intuition and innovation.
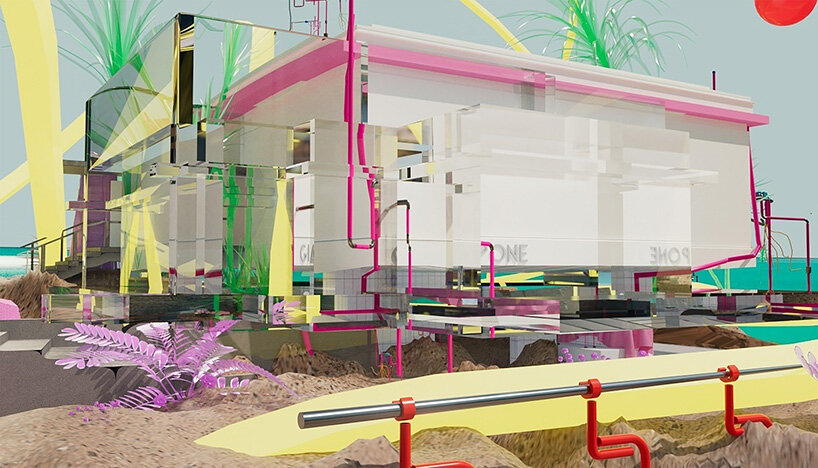
concept image of renovation of the Japan Pavilion in Venice | courtesy of Asako Fujikura + Takahiro Ohmura
name: In-Between
commissioners: The Japan Foundation
curator: Jun Aoki
exhibitors: Tamayo Iemura, Asako Fujikura + Takahiro Ohmura, SUNAKI (Toshikatsu Kiuchi and Taichi Sunayama)
venue: Giardini
Pavilion of kosovo
The Pavilion of the Republic of Kosovo exhibits Lulebora nuk çel më. Emerging Assemblages, an immersive installation by architect and curator Erzë Dinarama, rooted in fieldwork with farmers across Kosovo. Through a sensorial approach, the show examines how ecological and epistemic ruptures, caused by climate shifts, are reconfiguring agricultural rhythms and embodied knowledge. As staple crops falter and unfamiliar ones emerge, farmers grapple with a collapsing sense of seasonal time. This disorientation is translated into the pavilion through tactile and olfactory media including a floor layered with contrasting soils from Kosovar plains and a scent-based calendar that maps farming cycles through smell rather than date, sensory cues that resist quantification yet carry deep ecological meaning.
Emerging Assemblages foregrounds the affective and material consequences of a transforming landscape, inviting visitors to attune to what eludes measurement. The soils reflect more than fertility, they index the lived experience of environmental uncertainty, shaped by regional and seasonal variances. At the heart of the pavilion, the olfactory calendar forms a relational archive of change, marking thresholds like vanishing crops or delayed bloom. By centering hyperlocal knowledge and intimate sensing practices, the exhibition posits rupture not only as loss but as a site for reorientation.
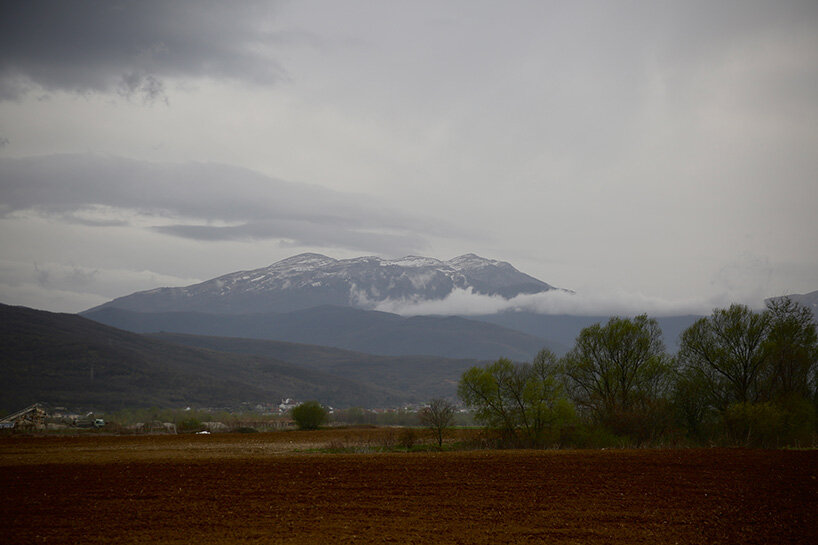
research material for the Kosovo Pavilion at the 19th International Architecture Exhibition | image courtesy of Erzë Dinarama
name: Emerging Assemblages: Navigating Shifting Ecologies
commissioner: National Gallery of Kosovo
curator/Exhibitor: Erzë Dinarama
venue: Arsenale
Pavilion of Kuwait
Marking its sixth participation at the Venice Architecture Biennale, Kuwait presents Kaynuna, an exhibition commissioned by the National Council for Culture, Arts, and Literature (NCCAL). Positioned within the 2025 edition’s overarching theme of Intelligens, the pavilion reflects on the layered interplay of space, time, and materiality in shaping Kuwait’s built environment—one shaped as much by cultural heritage as by rapid modernisation.
Kaynuna examines the tensions between preservation and progress, where vernacular traditions risk erasure amid a preference for demolition over adaptation. Through an analytical and speculative lens, the pavilion charts Kuwait’s architectural trajectory, proposing a framework for reclamation that merges sustainable practice with deeply rooted cultural values.
Curated as a process rather than a static display, the exhibition introduces a hybrid methodology that redefines architectural identity beyond surface aesthetics. Instead, it offers a model for resilient, intentional growth—one that positions local knowledge, adaptive reuse, and socio-political consciousness at the centre of future development.
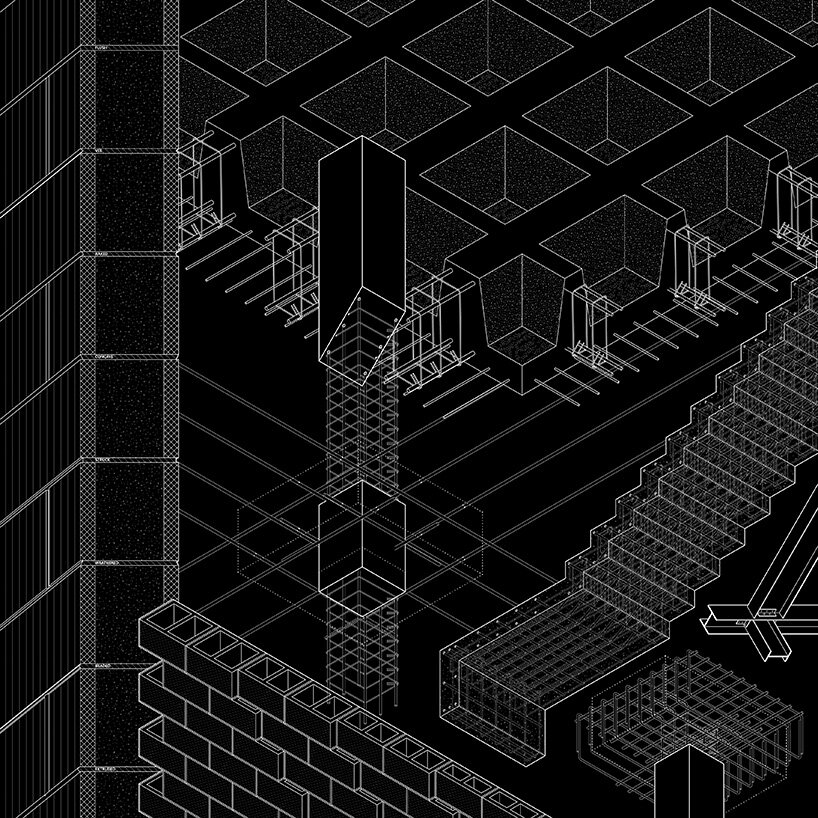
Mohammad Kassem, Assembling Assemblies, 2025. Digital Vector Drawing, 30 x 30 cm, courtesy Mohammad Kassem
name: Kaynuna
commissioner: Abdulaziz AI-Mazeedi (Head of Design and Planning Division of the NCCAL
curators: Hamad Alkhaleefi, Naser Ashour, Rabab Raes Kazem, Mohammad Kassem
exhibitors: Ahmad Almutawa, Alya Aly, Batool Ashour, Dalal AlDayel, Dana AlMathkoor, Danah Alhasan, Danah El-Madhoun, Essa Alfarhan, Fatemah Alzaid, Fatima Alsulaiman, Hasan Almatrouk, Haya Alfadhli, Haya Alnibari, Hussain Alkazemi, Khaled Alanjery, Khaled Mohamed, Noor Abdulkhaleq, Nour Alkheder, Nour Jafar, Qutaiba Buyabes, Sakinah Muqeem, Sulaiman Al-Bader, Yasmeen Abdal, Zahra Al-Mahdi, Zainab Murtadhawi
venue: Tesa 42, Arsenale di Venezia, Fondamenta Case Nuove 2738/C
Pavilion of Latvia
The Latvian Pavilion presents LANDSCAPE OF DEFENCE, a thought-provoking exhibition that explores the complex intersection of geopolitical tensions, military infrastructure, and the lived experiences of those along NATO’s eastern border. Curated by Liene Jākobsone and Ilka Ruby, and designed by Sampling and Nomad architects, the exhibition offers a rare spatial and social perspective on Latvia’s fortified frontier with Russia and Belarus.
In a time of escalating border fortifications due to geopolitical conflicts, LANDSCAPE OF DEFENCE interrogates how military strategies reshape landscapes, communities, and notions of security. The exhibition invites visitors to engage in a dialogue between architectural discourse and military planning, bringing to light the poetic yet disquieting presence of defence structures such as anti-tank hedgehogs and dragon’s teeth.
‘It’s about transforming fear into reassurance,’ says Jākobsone. ‘National defence is a continuous process that must be understood and embraced.’ Ruby further reflects, ‘Borders leave lasting marks on cities and landscapes. In Latvia, we see how fortifications are actively shaping contemporary spatial and social realities,’ drawing comparisons to Berlin’s post-Cold War urban transformation.
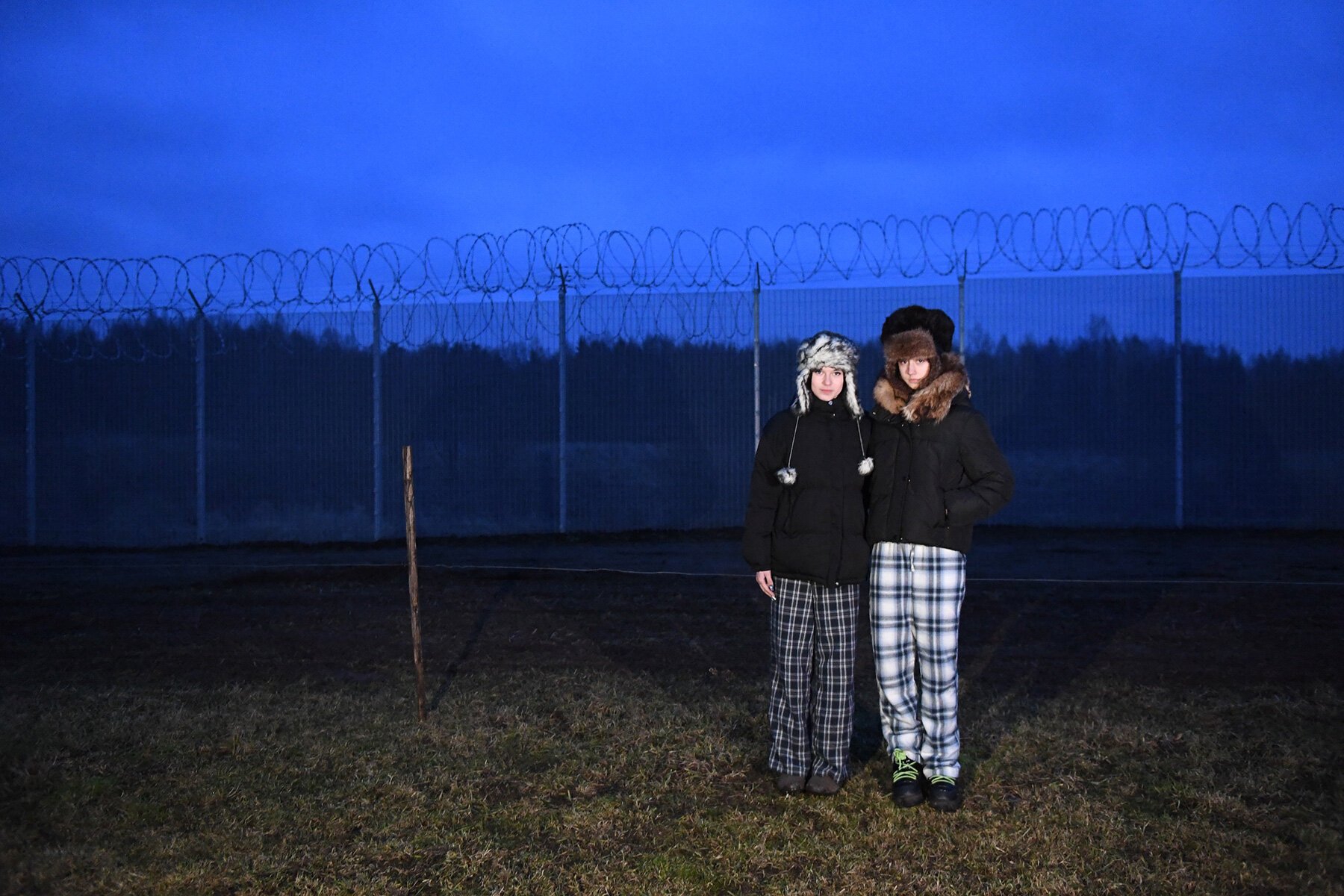
Girls | image by Elīna Kursīte
name: Landscape of defence
commissioners: Jānis Dripe, The Ministry of Culture of the Republic of Latvia
curators: Liene Jākobsone & Ilka Ruby
exhibitor: SAMPLING (Manten Devriendt, Liene Jākobsone) & NOMAD (Marija Katrīna Dambe, Florian Betat)
venue: Arsenale
Pavilion of lebanon
For its participation in the 19th International Architecture Exhibition – La Biennale di Venezia, Lebanon unveils The Land Remembers, a critical and speculative project that repositions architecture as a tool for environmental resistance. Commissioned by the Ministry of Culture and organized by the Lebanese Federation of Engineers, the pavilion responds to the theme of Intelligens with an activist approach rooted in land, memory, and healing.
Curated by the Collective for Architecture Lebanon (CAL), The Land Remembers introduces a fictional institution—the Ministry of Land Intelligens—tasked with documenting, resisting, and healing the layered violences inflicted on Lebanon’s landscape. Against a backdrop of war, pollution, and state neglect, the pavilion asserts that before architecture, there is land, and before rebuilding, there must be repair.
Structured around four conceptual departments—Ecocide Reports, Counter-Mapping, Endemic Species, and Strategic Healing—the exhibition mobilizes tools of investigation, preservation, and regeneration. Each space acts as both archive and proposition, confronting visitors with the scale of destruction while offering tangible frameworks for restoration rooted in indigenous knowledge and ecological care. Materialized through bricks made of compacted soil and wheat seeds—symbols of both memory and resilience—the pavilion transforms over time, literally sprouting new life.
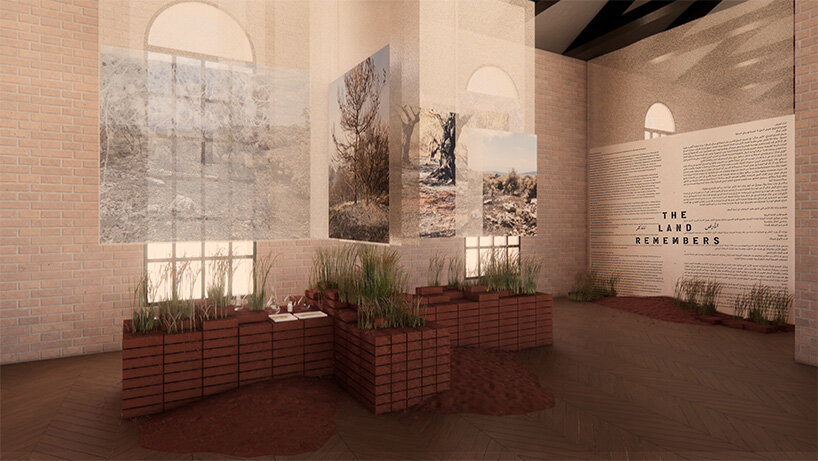
The Land Remembers
name: The Land Remembers
commissioner: Jad Tabet (Ministry of Culture)
curators: Collective For Architecture Lebanon (CAL): Edouard Souhaid, Shereen Doummar, Elias Tamer, Lynn Chamoun
exhibitors: Karim Emile Bitar, Rami Zurayk, Public Works Studio, Green Southerners, Mohamed Choucair Earth Preservation Project, Aude Abou Nasr, Munira Khayyat, Jala Makhzoumi, The Other Dada, Leila Darwish, Jouzour Loubnan, Amy Chiniara, Charbel Samuel Aoun, Beirut Urban Lab, Nathalie El Mir
venue: Arsenale – Sala d’Armi First Floor
Pavilion of Lithuania
Departing from conventional narratives of sustainability, Architecture of Trees: From Indigenous Roots is Lithuania’s contribution to the 19th International Architecture Exhibition – La Biennale di Venezia. Curated by architect Gintaras Balčytis and commissioned by researcher Jūratė Tutlytė, the project is organized by the Architects’ Association of Lithuania and examines how architecture can coexist with—and even grow from—living ecosystems.
Anchored in the principles of the European Green Deal and the New European Bauhaus, the exhibition critiques greenwashing while advocating for design rooted in indigenous knowledge and ecological care. It reframes trees not as obstacles to construction but as co-authors of the built environment.
Through spatial and audiovisual interventions by Lina Pranaitytė, Urtė Pakers, and Vika Pranaitytė, the pavilion immerses visitors in speculative futures where architecture is shaped in dialogue with existing landscapes. In doing so, it proposes a reimagining of urban development that prioritizes biodiversity, community memory, and long-term planetary wellbeing.
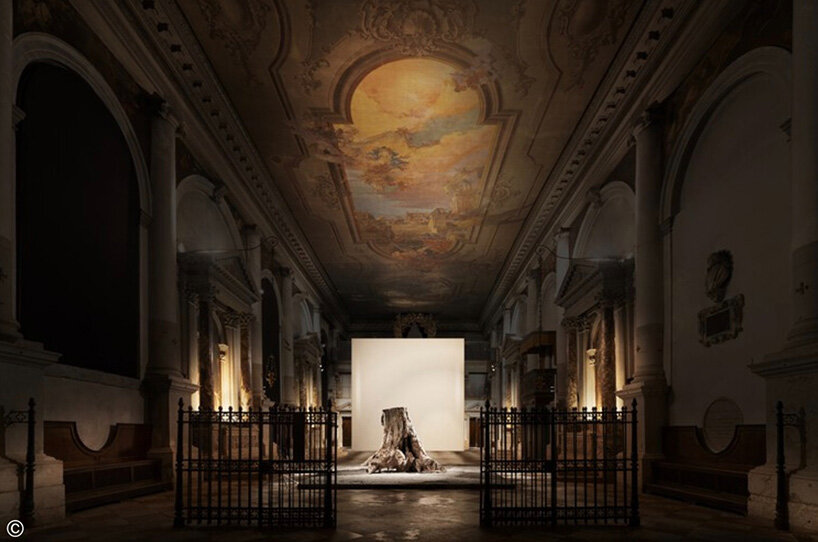
image via @aiaftlchapter
name: Architreetecture
commissioners: Jūratė Tutlytė
curators: Gintaras Balčytis
exhibitors: Albinas Čepys, Algimantas Lėckas, Ona Lozuraitytė, Petras Išora, Gabrielė Ubarevičiūtė, Giedrius Mamavičius, Gabrielė Černiavskaja, Gintaras Balčytis, Lina Pranaitytė & Urtė Pakers (‘Bionics’), Paulius Vaitiekūnas, Andrius Pukis, Kęstutis Lanauskas
venue: Santa Maria dei Derelitti, Ospedaletto Complex, Barbaria delle Tole – Castello 6691
Pavilion of Luxembourg
Reorienting architectural discourse toward the auditory, Sonic Investigations is Luxembourg’s official contribution to the 19th International Architecture Exhibition – La Biennale di Venezia. Conceived by Mike Fritsch, Alice Loumeau, and Valentin Bansac, the project delves into the sonic landscape of Luxembourg’s territory, using sound as a medium to examine the Anthropocene and its spatial consequences.
Unanimously selected by the jury, the exhibition moves beyond the visual, inviting visitors to experience architecture through immersive listening. Drawing inspiration from John Cage’s 4’33”, it proposes an altered way of perceiving place—one that captures ecological, geological, and anthropogenic rhythms.
The pavilion offers an uncanny, embodied experience that redefines the boundaries of space and perception. Through field recordings and acoustic mappings, Sonic Investigations calls for a heightened sensitivity to soundscapes, challenging visitors to engage with architecture not as a static form, but as an evolving, resonant field.
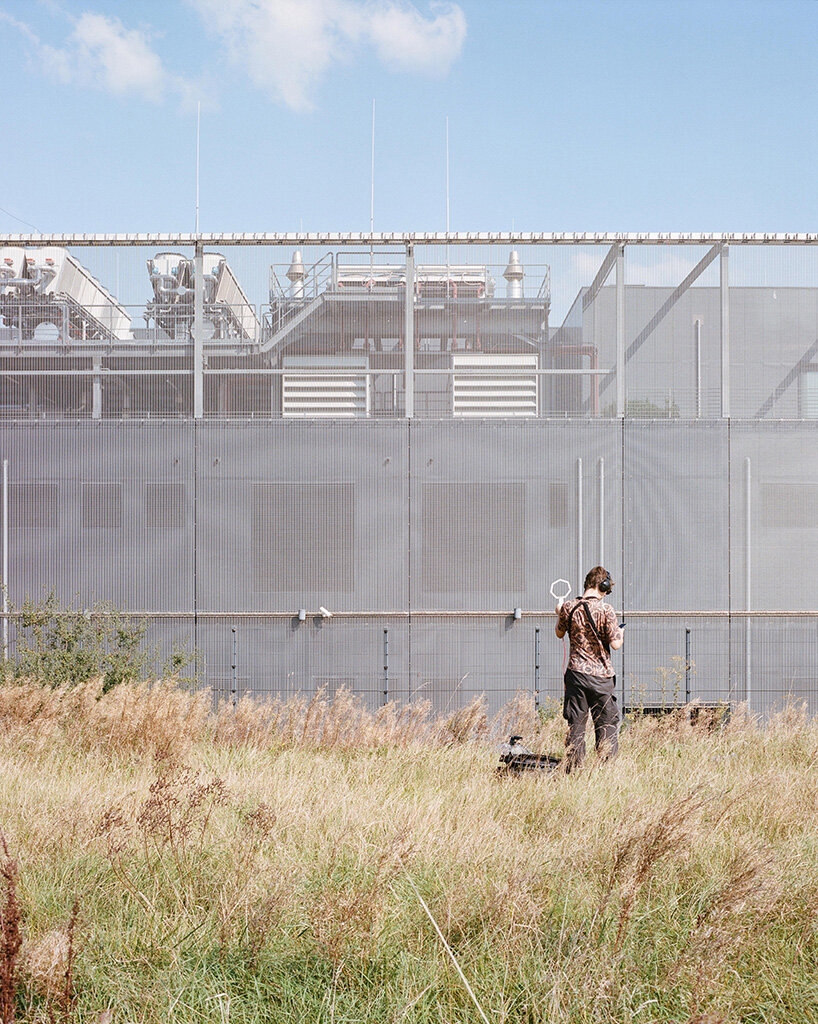
image courtesy of Valentin Bansac
name: Sonic Investigations
commissioners: Kultur | lx- Arts Council Luxembourg and luca – Luxembourg Center for Architecture, on behalf of the Luxembourg Ministry of Culture
curators: Valentin Bansac, Mike Fritsch, Alice Loumeau
exhibitor: Valentin Bansac, Ludwig Berger, Mike Fritsch, Alice Loumeau, Peter Szendy
venue: Arsenale, Sale d’Armi
Pavilion of Montenegro
Montenegro presents Terram intelligere: INTERSTITIUM by Ivan Šuković, Dejan Todorović, and Emir Šehanović at the 19th Venice Architecture Biennale 2025. The project responds to the theme ‘Understanding the Land’ by exploring Montenegro’s cultural concept of međe—traditional spatial boundaries.
Floating polycarbonate structures form a speculative landscape between art and science, populated with bacteria sampled from local sites. These living forms act as mediators between species, systems, and timeframes, offering a space for intergenerational and interspecies dialogue. Positioned as both installation and research platform, the project imagines architecture as a responsive organism—one that listens, learns, and grows from the unseen processes of the land.
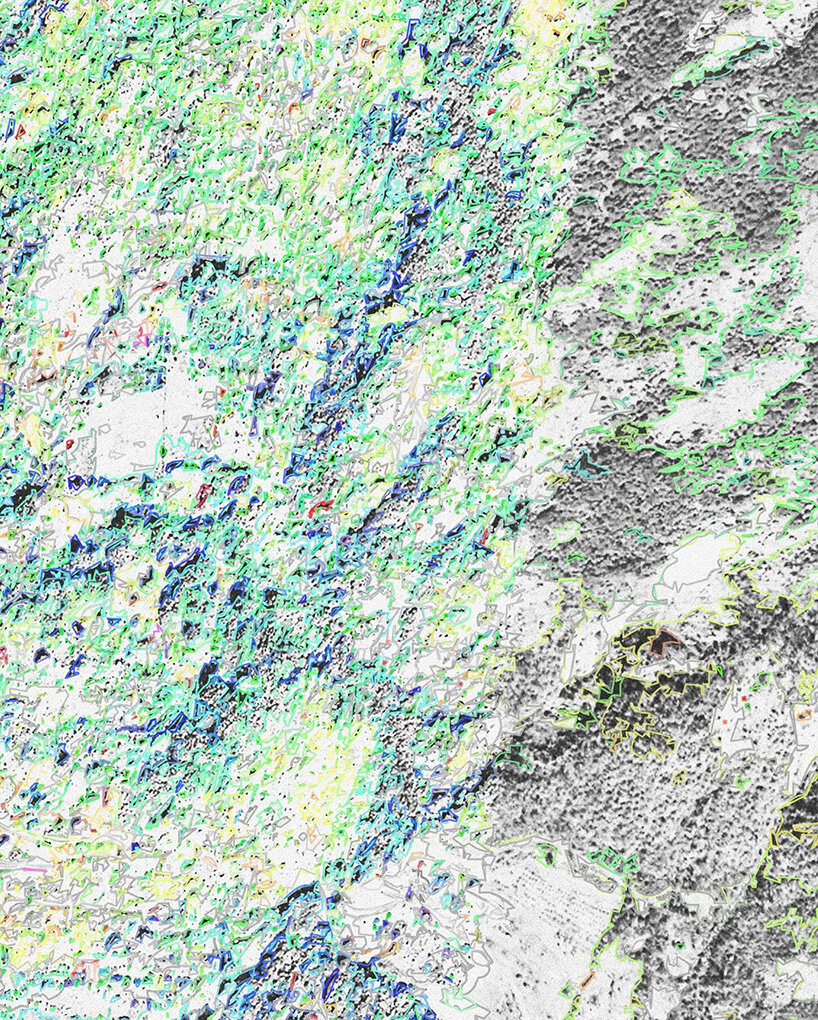
image via @montenegropavilion
name: Terram intelligere: INTERSTITIUM
commissioner: Mirjana Đurišić
curator: Miljana Zeković
venue: ArteNova Campo San Lorenzo 5063
pavilion of nordic countries (FINLAND, NORWAY, SWEDEN)
The Nordic Countries Pavilion introduces Industry Muscle: Five Scores for Architecture at the 19th Venice Architecture Biennale 2025. Created by performance artist Teo Ala-Ruona and a multidisciplinary team, the exhibition uses the trans body as a lens to critique architecture’s entanglement with fossil-fueled norms.
Set within Sverre Fehn’s iconic modernist pavilion, Industry Muscle unfolds as five speculative scores—performative, critical, and future-oriented. Each one invites visitors to reconsider the built environment as a stage where power, identity, and material legacy intersect.
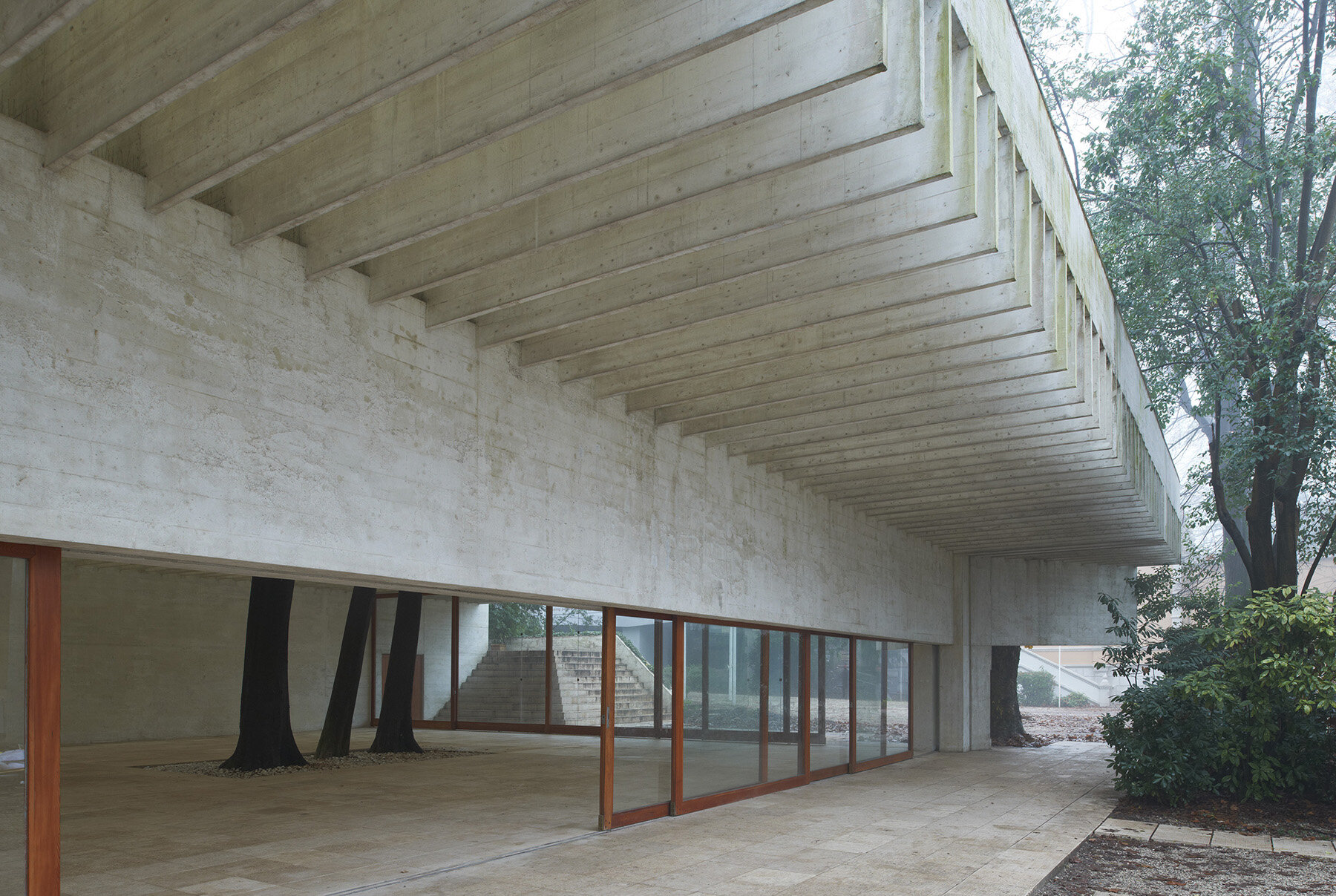
Nordic Countries Pavilion | image by Åke E:son Lindman
name: Industry Muscle
commissioners: Carina Jaatinen, Architecture & Design Museum Helsinki (Finland)
curators: Kaisa Karvinen
exhibitor: Teo Ala-Ruona and collaborators
venue: Giardini
Pavilion of Netherlands
At the 19th Venice Architecture Biennale, Nieuwe Instituut presents SIDELINED: A Space to Rethink Togetherness at the Dutch Pavilion. Developed with curator Amanda Pinatih and social designer Gabriel Fontana, the project reimagines the sports bar as a site to question how architecture reinforces or resists exclusion.
Hosted in the Rietveld Pavilion, SIDELINED flips the norms of competitive sport to open up space for empathy, solidarity, and new forms of coexistence. Fontana, along with a multidisciplinary team including designer Koos Breen and artist Jeannette Slütter, challenges the architectural systems that govern bodies and behaviors—asking how play can become a tool for collective rethinking.
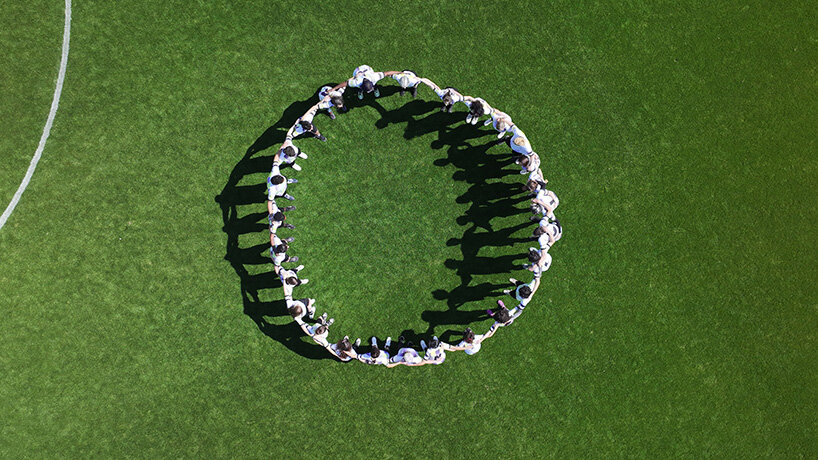
Anonymous Allyship (2025) by Gabriel Fontana | image by Giovanni Pellegrini
name: SIDELINED: A Space to Rethink Togetherness
commissioner: Aric Chen, Nieuwe Instituut
curator: Amanda Pinatih
exhibitors: Gabriel Fontana with Alice Wong and Luca Soudant
venue: Giardini
Pavilion of OMAN (SULTANATE OF)
Oman makes its debut at the 19th Venice Architecture Biennale with a national pavilion exploring the theme ‘Integrating Human and Artificial Intelligence Technologies in Architecture.’ Curated by engineer Majda Al Hana’ee and commissioned by Sayyid Said bin Sultan Al Busaidi, the project reflects Oman’s growing cultural presence on the global stage.
Presented by the Ministry of Culture, Sports and Youth, the pavilion highlights the country’s architectural identity, rich urban heritage, and ambition to engage with emerging technologies and global design discourse—aligning with Oman Vision 2040 and its broader goals in cultural diplomacy.
name: Integrating Human and Artificial Intelligence Technologies in Architecture
commissioner: Sayyid Saeed bin Sultan bin Yarub Al Busaidi, Undersecretary of the Ministry of Culture, Sports and Youth for Culture
curator: Majda Al Hana’ee
Pavilion of Pakistan
The Pakistan Pavilion at the 2025 Venice Architecture Biennale, curated by a team of eight architects, designers, and educators, addresses the climate crisis through the theme (Fr)Agile Systems. Organized by Coalesce Design Studio (Karachi) and MAS/Architects (Lahore), the pavilion highlights Pakistan’s vulnerability to climate change and emphasizes the inequities of the global climate crisis.
Featuring rock salt as a central material, the pavilion symbolizes the endurance and fragility of natural systems under human-induced pressures. Through a suspended structure, it portrays the paradoxes of the climate crisis while advocating for localized, nature-based solutions.
name: (Fr)Agile Systems
commissioners: Muhammad Arif Changezi (Pakistan Council of Architects and Town Planners)
curators/exhibitors: Anique Azhar, Sami Chohan, Salman Jawed, Bilal Kapadia, Mustafa Mehdi, Madeeha Merchant, Arsalan Rafique, Ayesha Sarfraz
venue: Spazio 996/A
Pavilion of Peru
Andamio Vivo / Living Scaffolding, led by architect Alex Hudtwalcker, represents the Peruvian Pavilion at the 2025 Venice Architecture Biennale. The project combines ancestral knowledge and materials from the Uros community of Lake Titicaca with the legacy of the 1988 Uru Expedition, symbolizing a fusion of floating and navigating intelligence.
The exhibition emphasizes resilience, resourcefulness, and the potential of traditional practices in contemporary architecture. With support from architects Sebastián Cillóniz, Gianfranco Morales, and historian José Ignacio Beteta, Andamio Vivo highlights Peru’s rich cultural heritage and its relevance in modern architectural discourse.
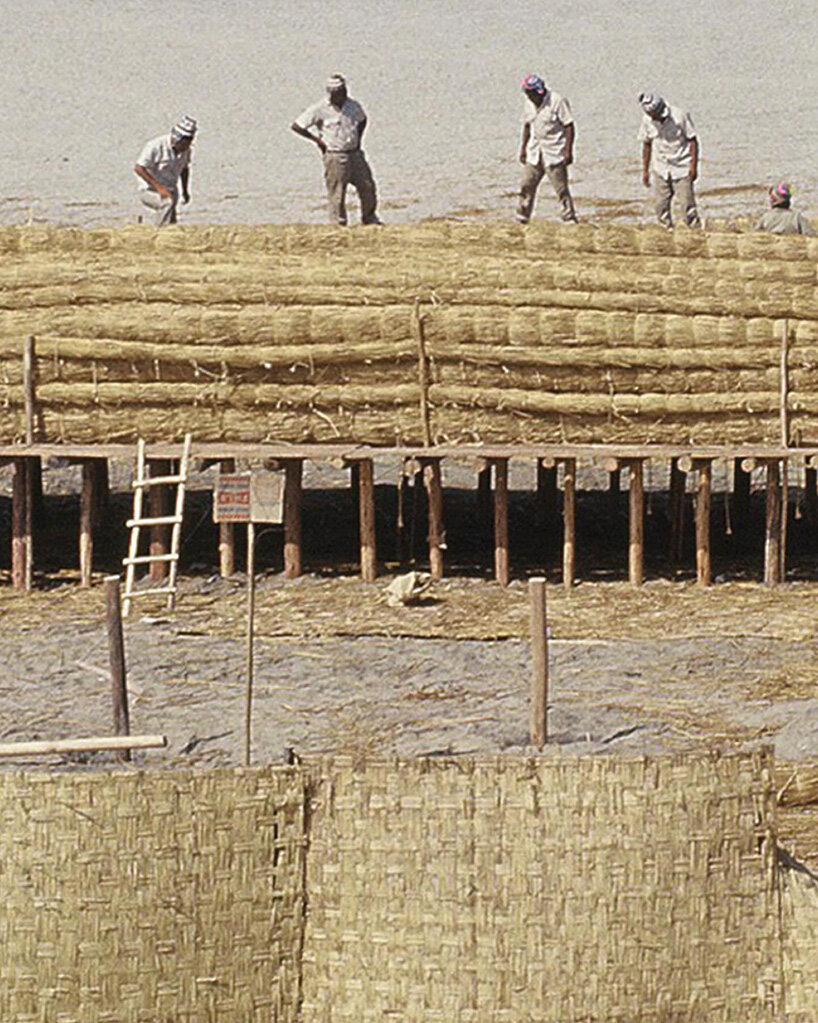
image via @living_scaffolding
name: Living Scaffolding
commissioners: José Orrego
curators/exhibitors: Alex Hudtwalcker, Sebastián Cillóniz, Jose Ignacio Beteta, and Gianfranco Morales
venue: Arsenale, Sale d’Armi
Pavilion of Poland
The Polish Pavilion at the 2025 Venice Architecture Biennale, curated by architect Maciej Siuda, artists Krzysztof Maniak and Katarzyna Przezwańska, and historian Aleksandra Kędziorek, presents Lares And Penates: About Building a Sense of Security in Architecture.
The exhibition explores the intersection of safety and security in architecture, blending local Polish traditions with modern regulatory elements. It contrasts functional objects like fire extinguishers and cameras with centuries-old rituals, such as horseshoes and smudge sticks, highlighting their shared role in fostering resilience in an ever-changing world.
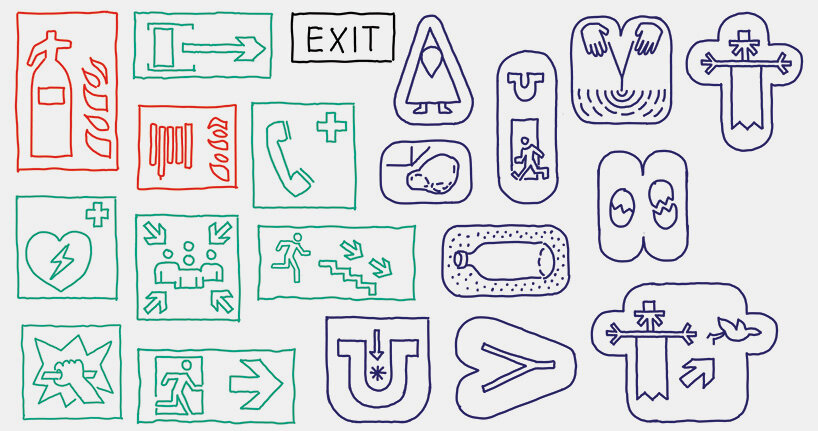
drawings by Maciej Siuda for the exhibition at the Polish Pavilion, courtesy of the artist
name: Lares and Penates: On Building a Sense of Security in Architecture
commissioners: Agnieszka Pindera
curator: Aleksandra Kędziorek
exhibitor: Krzysztof Maniak, Katarzyna Przezwańska and Maciej Siuda
venue: Giardini
pavilion of qatar
Qatar appoints Lebanese architect Lina Ghotmeh to design its permanent national pavilion at the Giardini for the Venice Architecture Biennale (read more here), marking the first newly constructed pavilion at the historic site in nearly three decades. In a two-part exhibition for 2025, Qatar previews the site with a bamboo community center designed by Yasmeen Lari, on view at the Giardini as a gesture toward architecture rooted in resilience and collective care.
Meanwhile, at ACP–Palazzo Franchetti, ‘Beyti Beytak. My home is your home. La mia casa è la tua casa’ brings together more than 30 architects—from iconic figures like Hassan Fathy and Raj Rewal to contemporary voices including Sumaya Dabbagh and Dima Srouji—to explore how domestic, religious, and civic spaces cultivate shared values across cultures and generations. Curated by Aurélien Lemonier and Sean Anderson, and organized by Qatar Museums, the exhibition reflects on hospitality as a global condition shaped by shifting planetary and social realities.
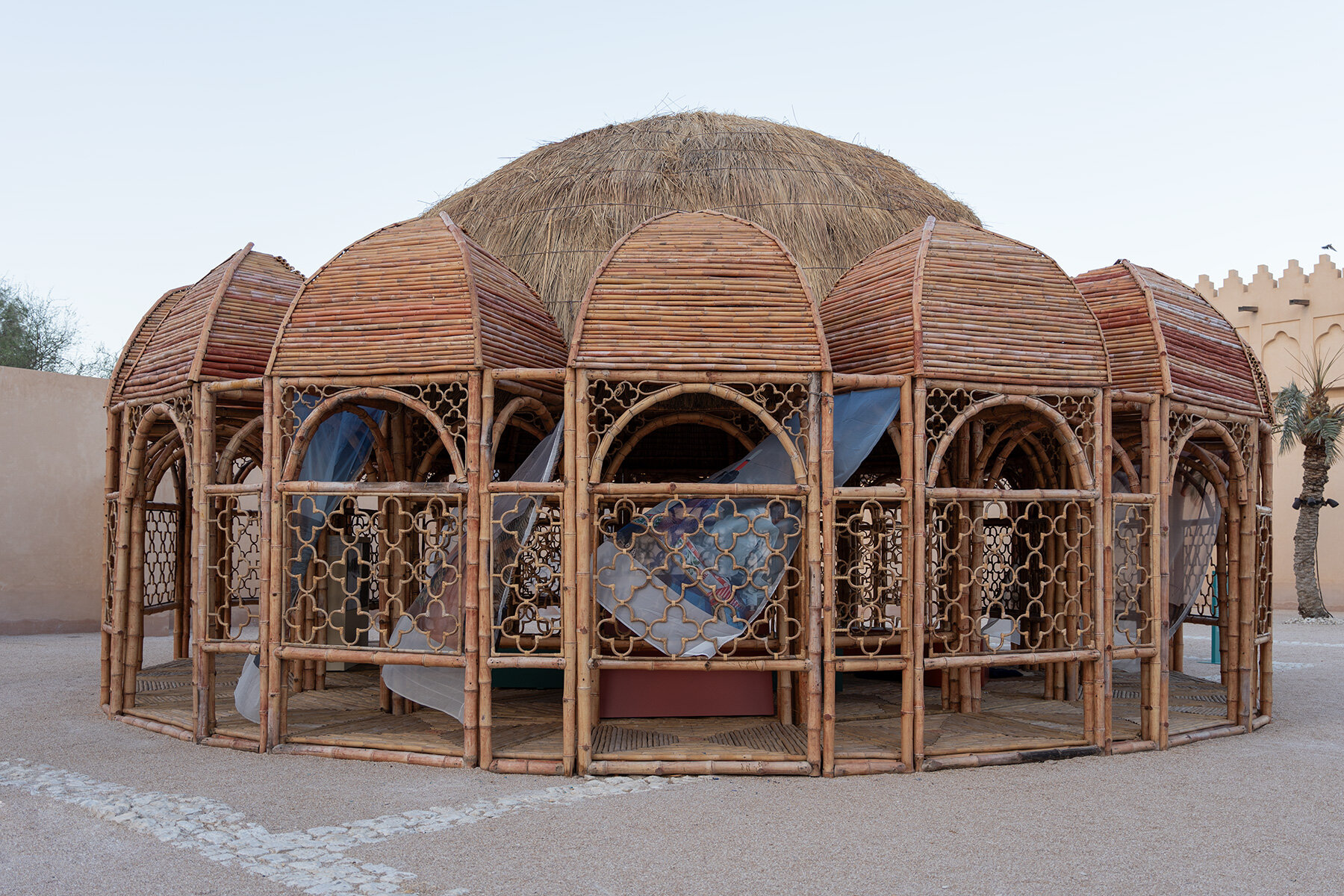
Yasmeen Lari, Community Center, Doha, 2024, © Qatar Museums
name: Beyti Beytak. My home is your home. La mia casa è la tua casa
commissioner: Al Mayassa bint Hamad Al Thani
curators: Aurélien Lemonier, Sean Anderson
exhibitors: Nayyar Ali Dada, Anastas, Rifat Chadirji, Aziza Chaouni, DAAZ Office, Minette Da Silva, Sumaya Dabbagh, Michel Desvignes, Liz Diller, Michel Ecochard, Hassan Fathy, Roisin Heneghan & Shih-Fu Peng, Ibrahim Jaidah, Yasmeen Lari, New South, Office for Metropolitan Architecture, Sameep Padora, André Ravereau, Raj Rewal, Ahmed Saafan, Studio Sangath, Abeer Seikaly, Dima Srouji, Marina Tabassum, Jean-François Zevaco
venue: Giardini and Palazzo Franchetti San Marco 2847
Pavilion of Romania
Human Scale, curated by Cosmina Goagea, represents Romania at the 19th International Architecture Exhibition in Venice. A collaboration between artist Vlad Nancă and Muromuro Studio, the exhibition bridges visual arts and architecture, exploring the role of human presence in 20th-century architectural drawings and their relevance to the 21st century.
Nancă’s work transforms architectural sketches into human-scale sculptures, emphasizing the emotional and symbolic power of architecture. Through a chronological display of drawings and historical maps, the project examines how architecture shapes collective identity and reflects political power.
Muromuro Studio’s immersive installation blurs boundaries with translucent walls, inviting visitors to rethink their relationship with the built environment. Human Scale runs from May 10 to November 23, 2025, at the Romanian Pavilion and the New Gallery of the Romanian Institute of Culture and Humanistic Research.
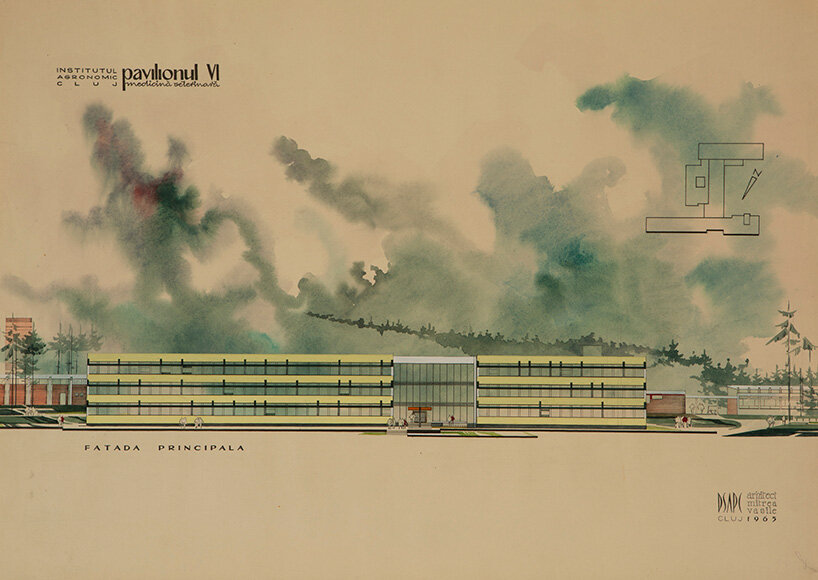
Vasile Mitrea, drawing of the Veterinary Medicine Pavilion of the Agronomic Institute (Cluj), 1965
name: Human Scale
commissioners: Attila Kim
curators: Cosmina Goagea
exhibitor: Vlad Nancă & Muromuro Studio (Ioana Chifu, Onar Stănescu)
venue: Giardini e New Gallery of Istituto Romeno di Cultura e Ricerca Umanistica (Palazzo Correr, Campo Santa Fosca, Cannaregio 2214
Pavilion of Saudi Arabia
The National Pavilion of Saudi Arabia at the 2025 Venice Architecture Biennale showcases The Um Slaim School: An Architecture of Connection, curated by Beatrice Leanza with assistance from Sara Almutlaq. This exhibition highlights the work of Syn Architects—founded by Sara Alissa and Nojoud Alsudairi—and the Um Slaim Collective, focusing on the displacement of Najdi architecture in central Riyadh.
By integrating oral, visual, and experimental documentation, the exhibition explores the layered histories of the city while fostering a new architectural education ecosystem in Saudi Arabia. Addressing themes like climate change, resource management, and the social dimensions of urbanism, it advocates for participatory frameworks that integrate vernacular knowledge and push for sustainable urban futures.
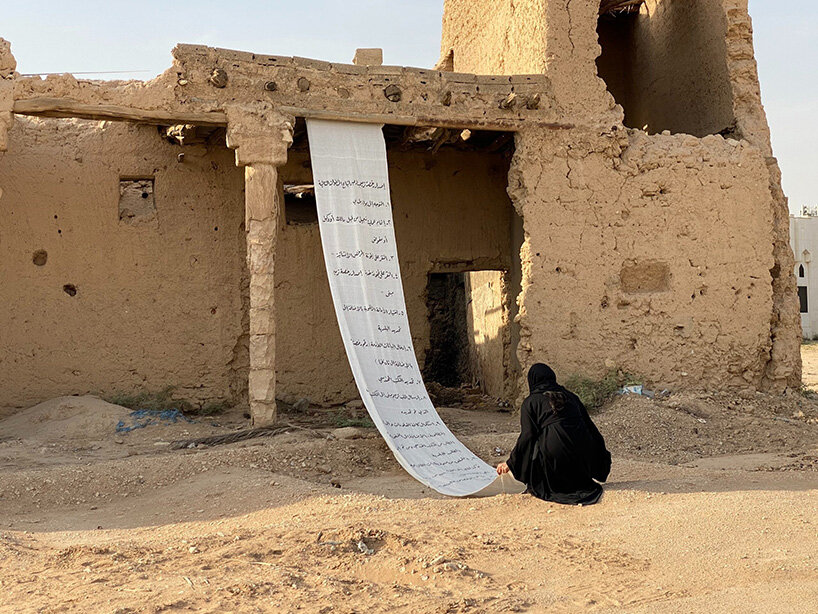
The Pursuit of Site 2021 | image courtesy Syn Architects
name: The Um Slaim School: An Architecture of Connection
commissioners: Architecture and Design Commission, Ministry of Culture
curators: Beatrice Leanza
exhibitor: Sara Alissa and Nojoud Alsudairi
venue: Arsenale, Sale d’Armi
pavilion of slovenia
Curated by Ana Kosi and Ognen Arsov, Master Builders at the Slovenian Pavilion examines the evolving relationship between architect, craftsman, and construction in the age of digital and robotic building technologies. The exhibition emphasizes the indispensable role of tacit knowledge—the embodied, intuitive intelligence of skilled craftspeople—in shaping high-quality architecture. Despite the rise of AI, 3D printing, and prefabrication, the pavilion argues that architecture’s material realization still hinges on human judgment, creativity, and manual dexterity on the construction site. ‘This year, the Slovenian pavilion reflects on our on-site experience. KIP (Kosi and Partners) is an architectural design studio, and when our projects go to the construction site so do we. We are on site every day, and our experience has shown that the quality and development of architecture depend on the presence of experienced craftspeople on the site,’ shares Ana Kosi. ‘At the time, when skilled craftsmen are denied their worth and place in architecture, the Slovenian pavilion calls for a different perspective. We believe that the work of master builders should be recognized as the key intelligence component in the construction process.’
The installation centers on four handcrafted totems, constructed in close collaboration between architects and master builders using real-world site processes and tools. Accompanied by a large-format documentary video, these totems serve as physical manifestations of craftsmanship and as symbols of mastery that transcend individual identity. Master Builders is further expanded through a richly layered catalogue and a symposium, offering a critical reflection on contemporary architectural production in Slovenia and proposing a renewed appreciation for the cognitive and cultural value of manual building practices.
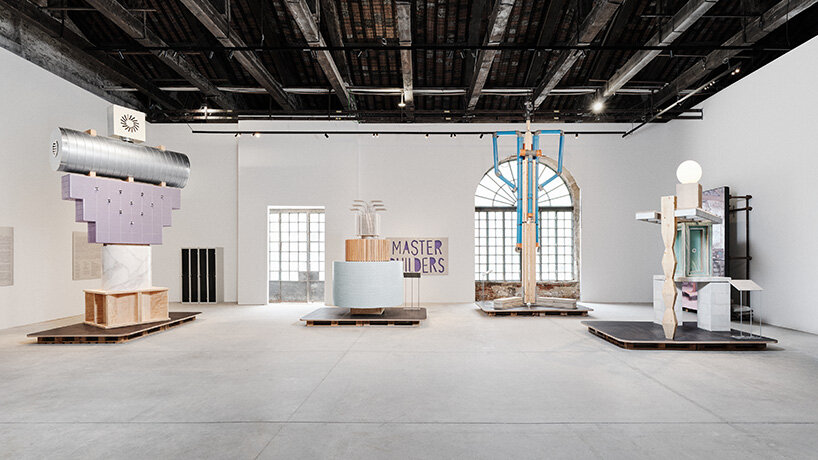
image by Klemen Ilovar
name: Master Builders
commissioner: Maja Vardjan
curators: Ana Kosi and Ognen Arsov
venue: Arsenale
Pavilion of South Korea
The Korean Pavilion at the 19th Venice Architecture Biennale celebrates its 30th anniversary with Little Toad, Little Toad: Unbuilding Pavilion. Curated by the Curating Architecture Collective (CAC)—Chung Dahyoung, Kim Heejung, and Jung Sungkyu—the exhibition invites reflection on the pavilion’s architectural evolution and its future.
The exhibition features new works by four artists and architects who reinterpret the space through site-specific installations. Each project explores the layered histories of the Korean Pavilion and its role within the context of La Biennale di Venezia, while also addressing broader themes of sustainability and transformation. Participating artists include Kim Hyunjong, Heechan Park, Young Yena, and Lee Dammy.
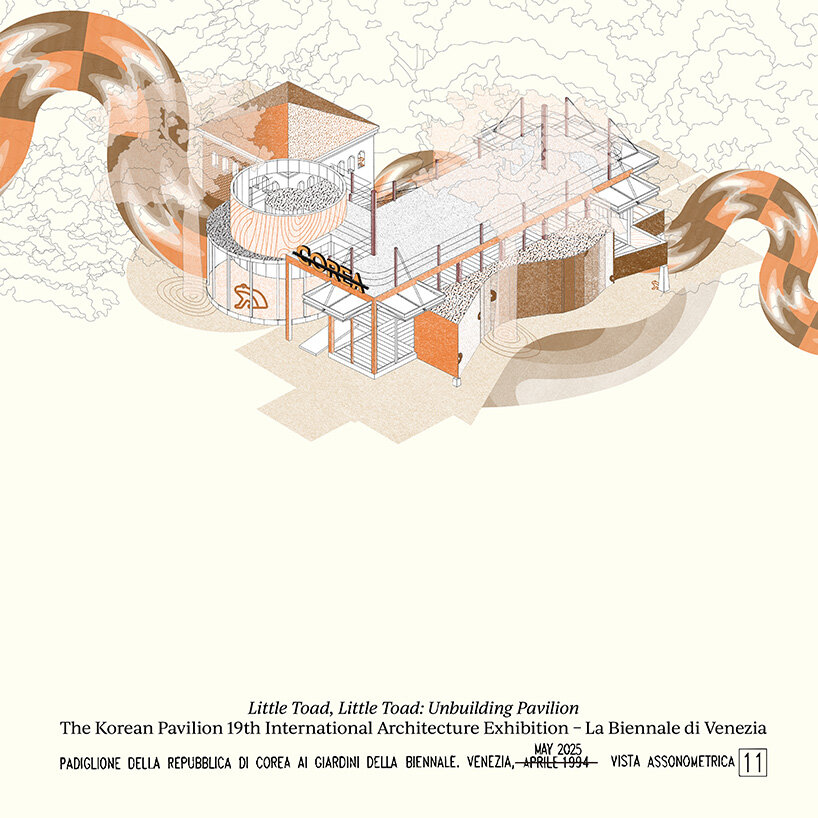
image courtesy of the Korean Pavilion
name: Little Toad, Little Toad: Unbuilding Pavilion
commissioners: Arts Council Korea
curators: CAC (Dahyoung Chung, Heejung Kim, Sungkyu Jung)
exhibitor: Hyunjong Kim (ATELIER KHJ), Heechan Park (Studio Heech), Yena Young (Plastique Fantastique), Dammy Lee (Flora and Fauna)
venue: Giardini
Pavilion of Spain
Curated by Roi Salgueiro and Manuel Bouzas, Internalities at the Spanish Pavilion explores the intersection of architecture, environment, and sustainability. The exhibition highlights how architecture can balance ecology with economy through projects that incorporate local, regenerative, and low-carbon materials like wood, stone, cork, clay, and plant fibers.
The exhibition is divided into five themes—materials, trades, energy, waste, and emissions—each connected to a different region of the Iberian Peninsula. Through 16 selected projects, Internalities traces the journey of these materials from their origins in forests, quarries, soils, and plantations to architectural spaces, offering insights into decarbonization practices.
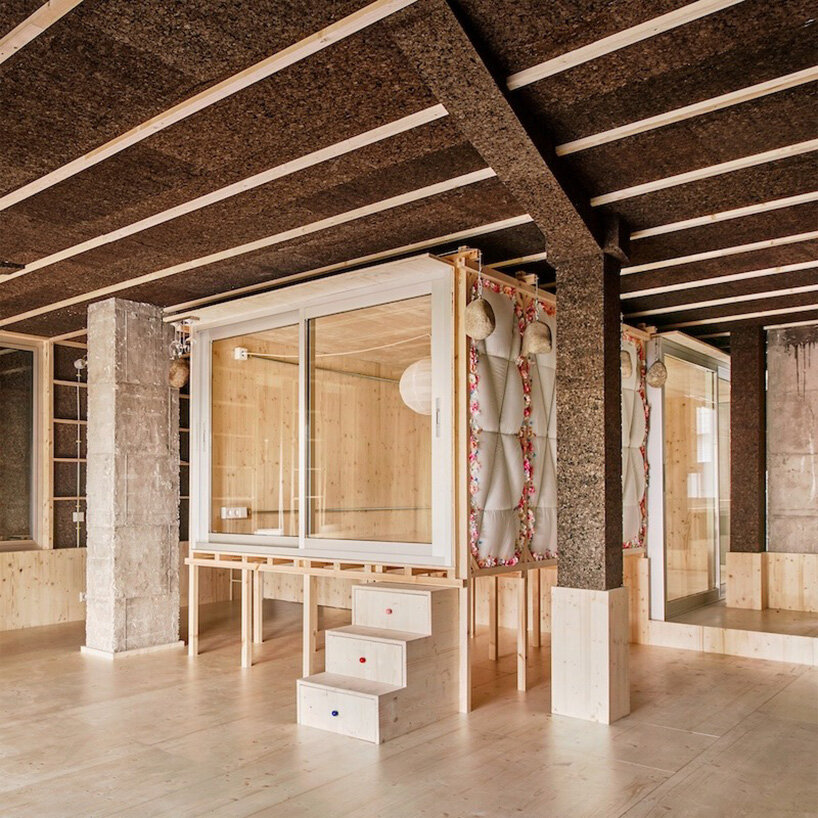
TAKK | image © Jose Hevia
name: Internalities
commissioners: MIVAU (Ministry of Housing and Urban Agenda), AECID (Spanish Agency for lnternational Development Cooperation), AC/E (Acción Cultural Española)
curators: Roi Salgueiro Barrio, Manuel Bouzas Barcala
exhibitors: Daniel Ibáñez, Carla Ferrer, María Azkarate, Aurora Armental, Stefano Ciurlo, Luis Díaz, Anna Bach, Eugeni Bach, Caterina Barjau, Lucas Muñoz, Ana Amado, Carles Oliver, David Mayol, Milena Villalba, Elizabeth Abalo, Gonzalo Alonso, Juan Carlos Bamba, José Fernando Gómez, Ane Arce, Iñigo Berasategui, Elisabet Capdeferro, Ramon Bosch, João Branco, Paula del Río, Josep Camps, Olga Felip, Emiliano López, Mónica Rivera, David Lorente, Josep Ricart, Xavier Ros, Roger Tudó, Juan Palencia, Marta Colón de Carvajal, Josep Ferrando, Pedro García, Mar Puig, Manel Casellas, Vincent Morales, Juan Antonio Sánchez, Pau Munar, Marta Peris, José Toral, Sergio Sebastián, Mireia Luzárraga, Alejandro Muiño, Irene Pérez, Jaume Mayol
venue: Giardini
Pavilion of Switzerland
The Swiss Pavilion at the 19th Venice Architecture Biennale presents ‘Endgültige Form wird von der Architektin am Bau bestimmt’ (The final form is determined by the architect on-site), an exhibition curated by Elena Chiavi, Kathrin Füglister, Amy Perkins, Axelle Stiefel, and Myriam Uzor. Commissioned by the Swiss Arts Council Pro Helvetia, the exhibition reimagines the pavilion through the perspective of Lisbeth Sachs, a pioneering female architect. The focus is on reconstructing elements of Sachs’ 1958 SAFFA Pavilion to explore the role of women in shaping architectural history and the evolving notion of inclusivity in design.
The exhibition intertwines soundscapes created from field recordings and site-specific interactions, offering visitors an immersive sensory experience. This approach connects contemporary design with historical memory, reflecting on architecture’s collaborative and responsible role in advancing social and environmental equity. The project examines how design can contribute to a more inclusive and sustainable future.
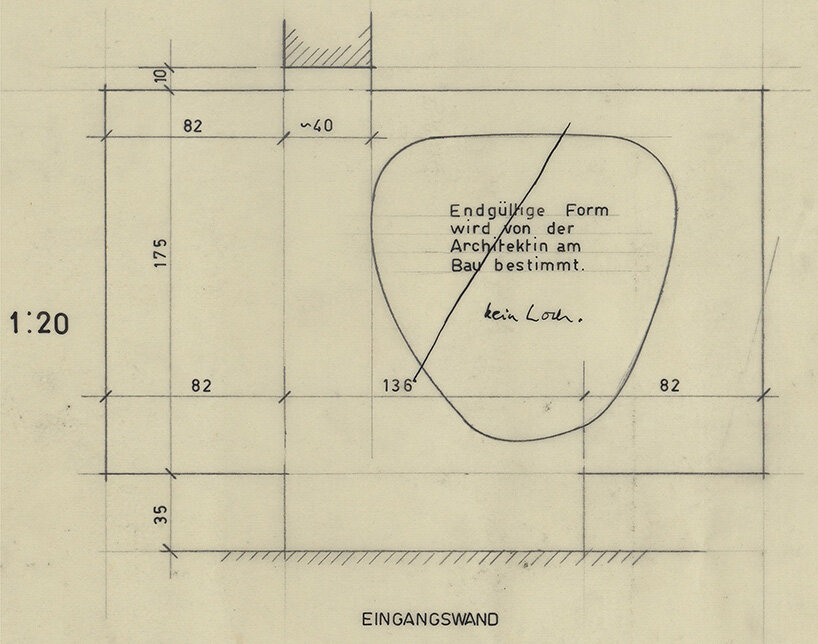
With the exhibition title, the curators quote a note that the architect Lisbeth Sachs made on a plan for her art gallery at the swiss exhibition | image © gta Archive ETH Zurich
name: Endgültige Form wird von der Architektin am Bau bestimmt
commissioners: Swiss Arts Council Pro Helvetia: Sandi Paucic, Rachele Giudici Legittimo
curators: Elena Chiavi, Kathrin Füglister, Amy Perkins, Axelle Stiefel, Myriam Uzor
exhibitors: Elena Chiavi, Kathrin Füglister, Amy Perkins, Axelle Stiefel, Myriam Uzor
venue: Giardini
pavilion of TOGO
The Togo Pavilion debuts with Considering Togo’s Architectural Heritage, an exhibition curated by Studio NEiDA, the architecture and research duo of Jeanne Autran-Edorh and Fabiola Büchele. Commissioned by Sonia Lawson, Founding Director of Palais de Lomé, the exhibition marks the Republic of Togo’s inaugural participation in the Biennale. It traces the country’s architectural trajectory from ancient techniques to post-independence modernist landmarks, opening a dialogue between indigenous building traditions, Afro-Brazilian influences, and colonial legacies. With a focus on both conservation and transformation, the exhibition repositions Togo’s built environment as a vital archive of memory and a source of design innovation.
Through documented case studies, the pavilion explores the layered materiality of West Africa’s architecture—from the sculptural forms of the Tatas Tamberma to the striking silhouettes of Hotel Sarakawa and the Bourse du Travail. Several structures remain in use, while others stand as haunting ruins of an optimistic era. These juxtapositions invite reflection on the challenges and opportunities of preservation in the face of rapid change.
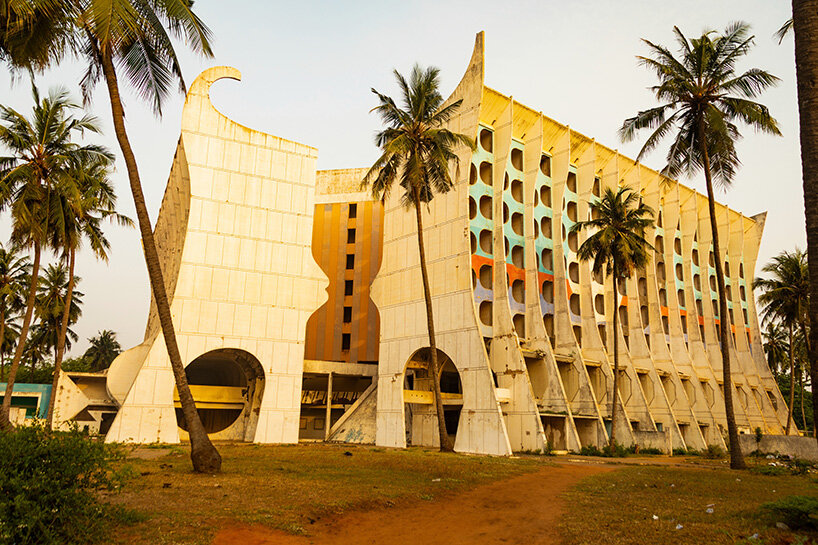
Hôtel de la Paix | image by Wody Yawo
name: Considering Togo’s architectural heritage
commissioner: Sonia Lawson
curators: Jeanne Autran-Edorh and Fabiola Büchele
exhibitors: Palais de Lomé
venue: Squero Castello, Salizada Streta 368
Pavilion of Türkiye
Under the theme Grounded, curated by Ceren Erdem and Bilge Kalfa, the Türkiye Pavilion delves into soil as an ecological and cultural archive. It highlights soil’s role as a living entity, an ecosystem, and a source of memory and knowledge. Through sensory experiences, scientific documentation, and interdisciplinary works, Grounded explores how soil can bridge past civilizations with future sustainable practices, blending traditional construction methods with innovative research.
Commissioned by the Istanbul Foundation for Culture and Arts (İKSV), the pavilion stands out for its interdisciplinary approach and focus on ecological intelligence. The Türkiye Pavilion’s participation is supported by the Ministry of Culture and Tourism, under the auspices of the Ministry of Foreign Affairs, with co-sponsorship from Schüco Türkiye and VitrA.

Baliktas Cave, (January 2025) & Karadere Mining Field (October 2023), from multimedia installation Gods of Latmos, (ongoing), Ali M. Demirel, archival pigment print
name: Grounded
commissioners: Istanbul Foundation for Culture and Arts (İKSV)
curators: Ceren Erdem, Bilge Kalfa
venue: Arsenale, Sale d’Armi
pavilion of ukraine
Unveiled at the 19th International Architecture Exhibition – La Biennale di Venezia, DAKH (ДАХ): Vernacular Hardcore transforms the Ukrainian Pavilion into a poignant architecture of resistance and resilience. Curated by Bogdana Kosmina, Michał Murawski, and Kateryna Rusetska, the exhibition merges the ‘heritage vernacular’ of traditional Ukrainian village roofs with the raw, self-built ingenuity of wartime reconstruction. Anchored by a sculptural reinterpretation of a vernacular roof—DAKH—the pavilion draws from a 50-year multi-generational archive of Ukrainian domestic architecture, and embeds it with the grit of post-invasion survival. Each element of the installation—from an AI avatar of ethnographer Tamara Kosmina to the immersive Drone Canopy—threads together cultural memory, digital preservation, and grassroots adaptation.
DAKH is a living document of Ukraine’s ongoing reconstitution in the face of relentless aerial assault. The project frames the roof not just as shelter, but as battleground, target, and beacon of defiant continuity. Mykolaiv’s parched water systems, Chernihiv’s makeshift repairs, and Kyiv’s buzzing drone-makers converge in a spatial tapestry that blurs the boundaries between war, survival, and reconstruction. With its nomadic extension—Planetary Hardcore—the pavilion positions Ukraine as both subject and interlocutor in a global conversation on rebuilding amid conflict, foregrounding a new kind of architecture: one forged in crisis, sustained by solidarity, and driven by the urgent need to shelter not just bodies, but futures.
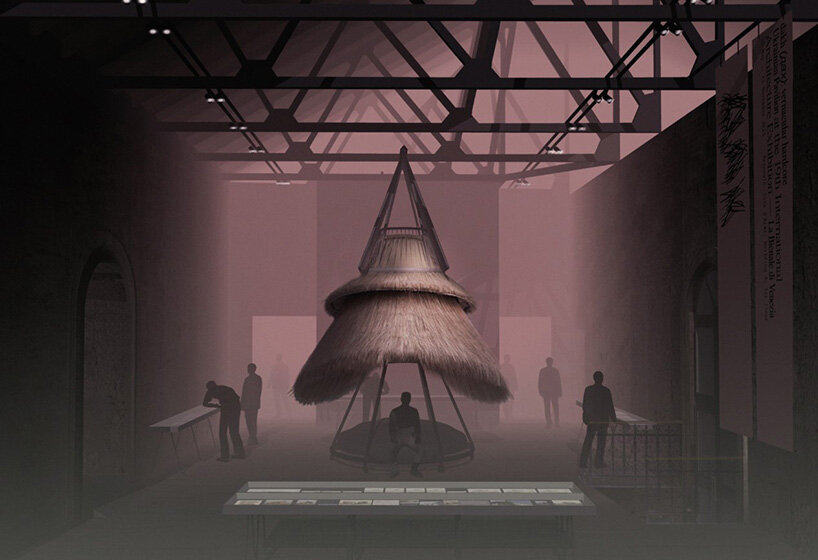
DAKH Vernacular Hardcore, pavilion concept, 2025, visualization | image courtesy of Bohdana Kosmina
name: DAKH (ДАХ): Vernacular Hardcore
commissioners: Tetyana Filevska (Creative Director of the Ukrainian Institute), Ukrainian Institute, RIBBON International
curators: Bogdana Kosmina, Michał Murawski, Kateryna Rusetska
co-curator: Kateryna Rusetska
exhibitors: Bogdana Kosmina, Oksana Kosmina, Tamara Kosmina, Yevgenia Belorusets, Ihor Okuniev, Vladyslav Sharapa, Kseniia Kalmus, Ada Wordsworth, Clemens Poole, Dmytro Vortman
venue: Arsenale, Sale d’Armi
Pavilion of the United Arab Emirates
The Pavilion of the United Arab Emirates at the 2025 Venice Architecture Biennale features Pressure Cooker, curated by Emirati architect and scholar Azza Aboualam. This exhibition examines the evolving relationship between architecture and food production in the UAE, focusing on innovative, sustainable solutions for arid environments.
Through a research-driven approach, Pressure Cooker explores themes of self-sufficiency, reimagining the greenhouse for extreme climates, and tackling global food security challenges exacerbated by climate change.
The pavilion highlights existing food-growing infrastructures in the UAE, ranging from traditional methods to advanced technologies, and showcases a series of greenhouse models designed for integration into urban environments. The pavilion underscores how architecture, innovation, and sustainability can address critical issues such as food security. According to curator Azza Aboualam, Pressure Cooker invites visitors to consider how architecture can be mobilized to ensure greater food security, with the UAE serving as a case study for future solutions in similar climates.
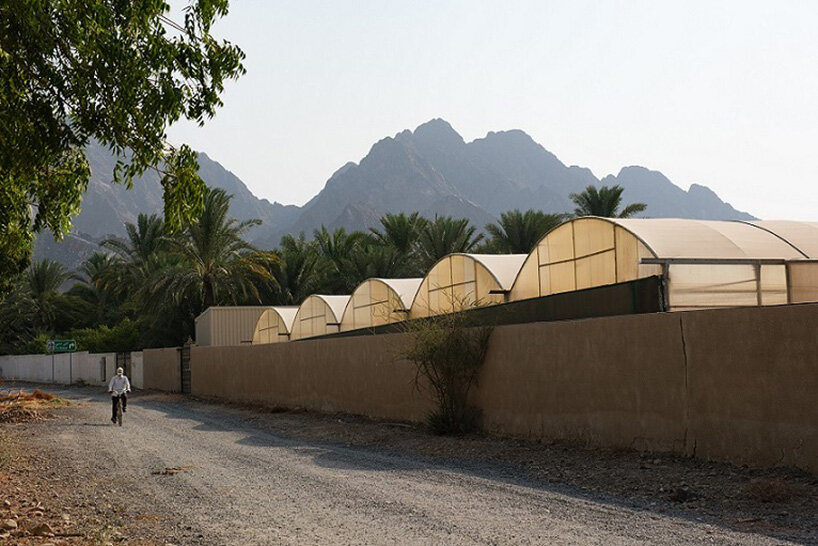
Greenhouses in Hatta, Dubai. Pressure Cooker, 2024. Image courtesy of National Pavilion UAE – La Biennale di Venezia | image by Ola Allouz | @olaallouzstudio
name: Pressure Cooker
commissioners: Salama bint Hamdan Al Nahyan Foundation
curators: Azza Aboualam
venue: Arsenale, Sale d’Armi
Pavilion of the United Kingdom
The British Pavilion at the 2025 Venice Architecture Biennale showcases GBR – Geology of Britannic Repair, exploring how architecture can reverse the colonial legacies of geological extraction through emerging practices of architectural repair. Curated by Kabage Karanja and Stella Mutegi from Cave_bureau, Owen Hopkins, and Professor Kathryn Yusoff, the exhibition centers on the Great Rift Valley, from southern Turkey to Mozambique. Installations by Cave_bureau, Mae-ling Lokko and Gustavo Crembil, Thandi Loewenson, and the Palestine Regeneration Team (Yara Sharif, Nasser Golzari, and Murray Fraser) highlight earth-based vernaculars that propose solutions for planetary repair and renewal.
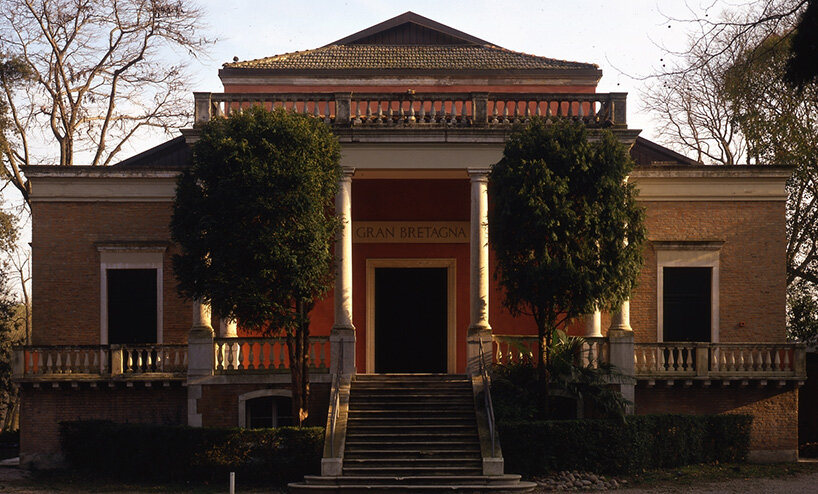
British Pavilion | image by John Riddy
name: GBR: Geology of Britannic Repair
commissioners: Sevra Davis British Council
curators: Owen Hopkins, Kathryn Yusoff, Kabage Karanja, Stella Mutegi
exhibitor: cave_bureau, Palestine Regeneration Team (PART), Mae Ling Lokko & Gustavo Crembil, Thandi
venue: Giardini
Pavilion of the United States
The US Pavilion at the 2025 Venice Architecture Biennale, titled PORCH: An Architecture of Generosity, is commissioned by the Fay Jones School of Architecture and Design at the University of Arkansas, in collaboration with DesignConnects and Crystal Bridges Museum of American Art. Curated by Peter Mackeith, Susan Chin, and Rod Bigelow, the exhibition invites architects, designers, artists, and creatives to examine the porch as a quintessential American architectural element, embodying social connection, environmental adaptability, and cultural hospitality.
The exhibition explores the porch’s multifaceted role in American architecture as both a social and environmental space, focusing on its tectonic, performative, and democratic characteristics. In alignment with the 2025 Biennale’s theme Intelligens: Natural. Artificial. Collective, it emphasizes architecture’s ability to address climate change and foster collective renewal. The pavilion features more than 50 installations, selected through a nationwide Open Call, that interpret the porch across various scales, regions, and histories.
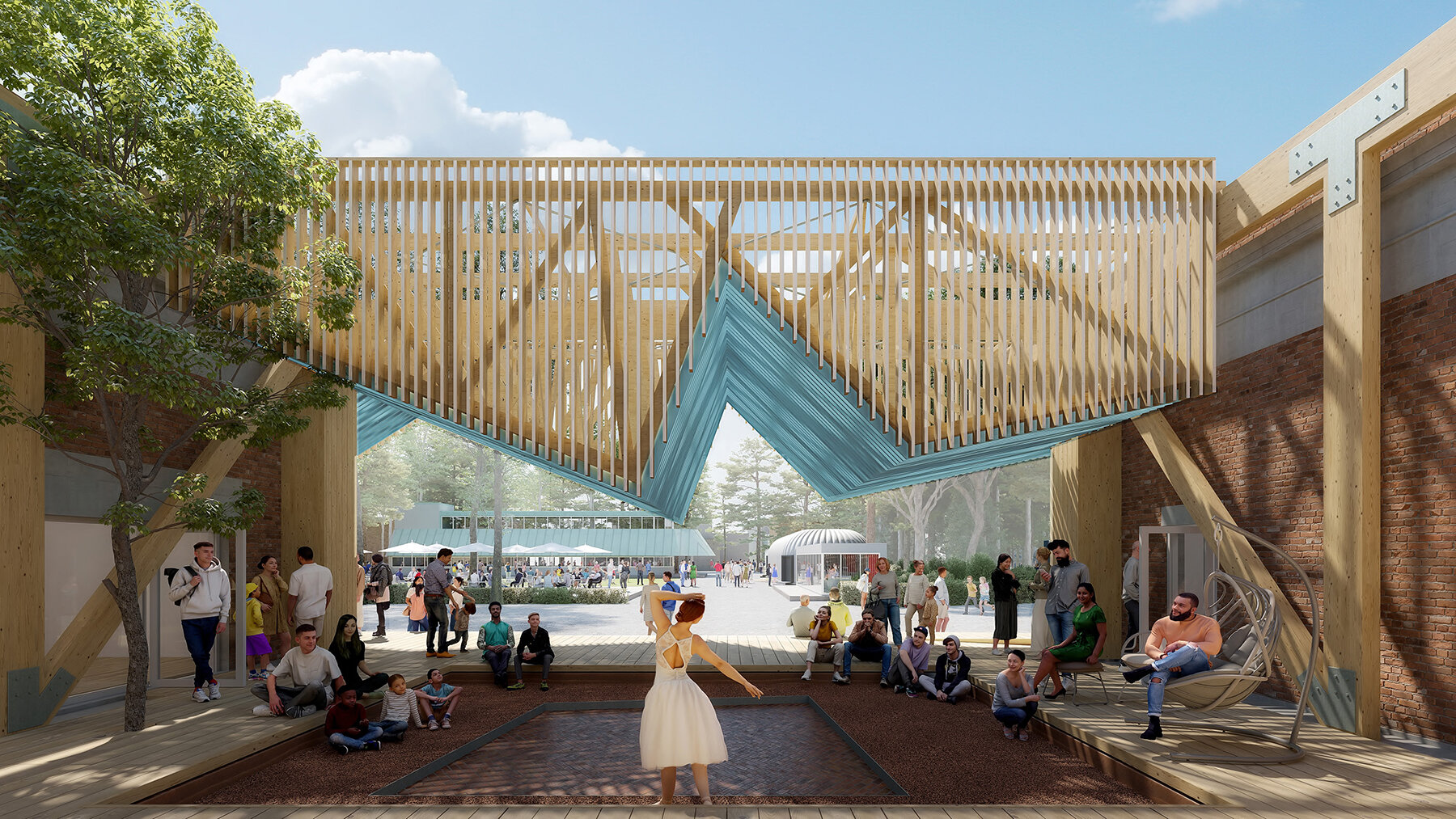
PORCH exterior: new porch, canopy, seating, and activities in the courtyard of the US pavilion looking northeast into the Giardini della Biennale | rendering by Luxigon, courtesy the co-commissioners of the US pavilion
name: PORCH: An Architecture of Generosity
commissioner/curator: Peter MacKeith, Fay Jones School of Architecture and Design, University of Arkansas
exhibitors: Marlon Blackwell Architects (Marlon Blackwell, FAIA; Meryati Blackwell, AIA principals), D.I.R.T Studio TEN x TEN Studio (Julie Bargmann; Maura Rockcastle, ASLA; Ross Altheimer, ASLA / principals), Stephen Burks Man Made (Stephen Burks; Malika Leiper / principals), Jonathan Boelkins – AIA,Charlie Hailey- RA, Timothy Hursley, University of Arkansas Community Design Center, Places Journal and 50 individual exhibitors
venue: Giardini
pavilion of uruguay
The 53,86% Uruguay, Land of Water exhibition at the 2025 Venice Architecture Biennale investigates the profound connection between architecture, territory, and water in Uruguay, where maritime territory exceeds land territory. Curated by Katia Sei Fong, Ken Sei Fong, and Luis Sei Fong, the pavilion examines water not only as a natural resource but as a cultural and historical cornerstone of Uruguay’s development.
The exhibition addresses the growing challenges of water conservation and management in the age of the Hydrocene, a period where the way humanity interacts with water determines its future. By focusing on how architecture can address these challenges through sustainable infrastructure and urban planning, the pavilion highlights innovative design solutions that promote water conservation and efficient use. The immersive installation presents water as both a physical and metaphorical element, creating an environment that evokes the forces of nature through sound, visuals, and sensory experiences. Suspended water droplets, projected graphics, and recorded stories invite visitors to contemplate the role of water in shaping urban spaces and societies.
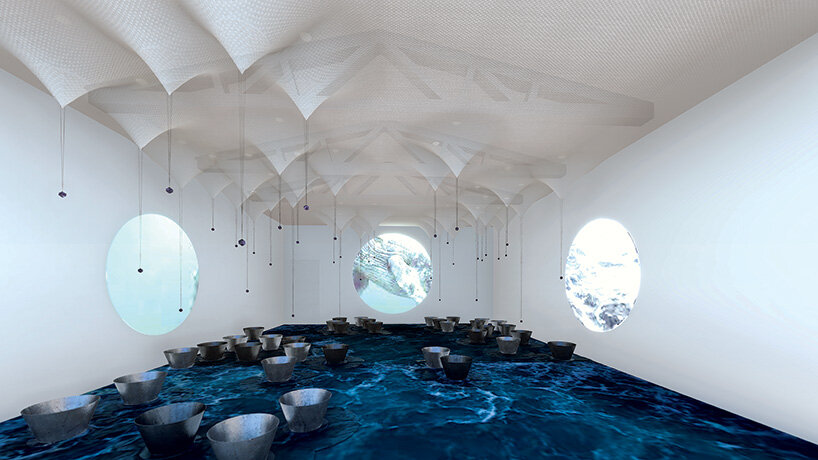
image courtesy of Katia Sei Fong, Ken Sei Fong, Luis Sei Fong
name: 53,86% Uruguay: Land of Water
commissioner: Facundo de Almeida
curators: Katia Sei Fong, Ken Sei Fong, Luis Sei Fong
exhibitor: SEI FONG
venue: Giardini
Pavilion of Uzbekistan
The A Matter of Radiance exhibition at the 2025 Venice Architecture Biennale showcases Uzbekistan’s modernist scientific legacy, focusing on the Sun Institute of Material Science near Tashkent. Curated by Ekaterina Golovatyuk and Giacomo Cantoni of GRACE, and commissioned by the Uzbekistan Art and Culture Development Foundation (ACDF), the pavilion explores the institute’s significance as one of only two large solar furnaces in the world for studying material behavior under extreme temperatures.
The show reflects on the dual nature of the institute—both a grand Soviet-era vision and an architectural and scientific landmark that never fully realized its potential. Rather than presenting this as a flaw, the pavilion reimagines its future role, examining its relevance to contemporary science, culture, and sustainability. The pavilion reconstructs key components of the institute through fragments transported from Uzbekistan and newly created installations, integrating them into a wider dialogue on preservation, reinterpretation, and cultural heritage.
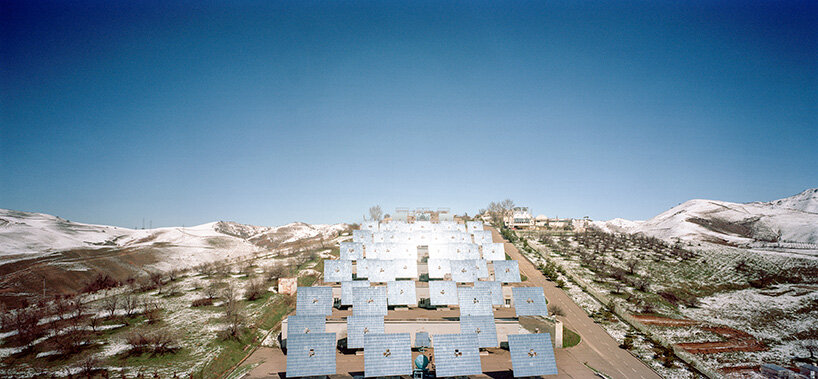
Heliocomplex Sun, field of heliostats, Tashkent, Uzbekistan, 2021
name: A Matter of Radiance
commissioners: Gayane Umerova, Uzbekistan Art and Culture Development Foundation
curators: GRACE (Ekaterina Golovatyuk, Giacomo Cantoni)
venue: Arsenale
collateral events
The 2025 Venice Architecture Biennale features eleven official collateral events, adding to the global dialogue of the exhibition. Hosted by international non-profit institutions, these events span diverse locations across Venice and bring fresh, often interdisciplinary perspectives to architecture’s evolving role in society. From Catalonia’s Water Parliaments to UNESCO’s exploration of visitor experiences at heritage sites, each contribution adds depth and nuance to the central exhibition. Dive into the full lineup of this year’s collateral events.
NON-Belief: Taiwan Intelligens of Precarity
At the 2025 Venice Architecture Biennale, Taiwan responds to a world shaped by speed, chips, and control with NON-Belief: Taiwan Intelligens of Precarity—a spatial investigation into how architecture can adapt to instability and resist dominant narratives of technological progress. Curated by Cheng-Luen Hsueh and a team from National Cheng Kung University, the exhibition is presented by the National Taiwan Museum of Fine Arts at Palazzo delle Prigioni.
Referencing the Biennale’s theme and inspired by Robert Smithson’s idea of ‘non-sites,’ this collateral event explores Taiwan’s unique ‘non-beliefs’—its skeptical stance on high-speed development, chip-based economies, and rigid systems of control. Instead, it foregrounds a grounded, collective intelligence shaped by the island’s precarious geography and layered histories.
Structured around the concepts of lagoon, island, archipelago, and peninsula, the exhibition reimagines Taiwan’s built environment as a series of contact zones—ecological, cultural, and technological. A central ‘Island’ installation, illuminated with fragments of digital light and layered with sectional slices of Taiwan’s tectonic terrain, becomes a sensory map of survival, resistance, and transformation.
Surrounding this are twelve research-based models, exploring architecture’s response to climate justice, energy ethics, and geopolitical uncertainty. With contributions from designers, filmmakers, and researchers, NON-Belief positions Taiwan as both subject and agent in rethinking architecture’s role in a fractured world.
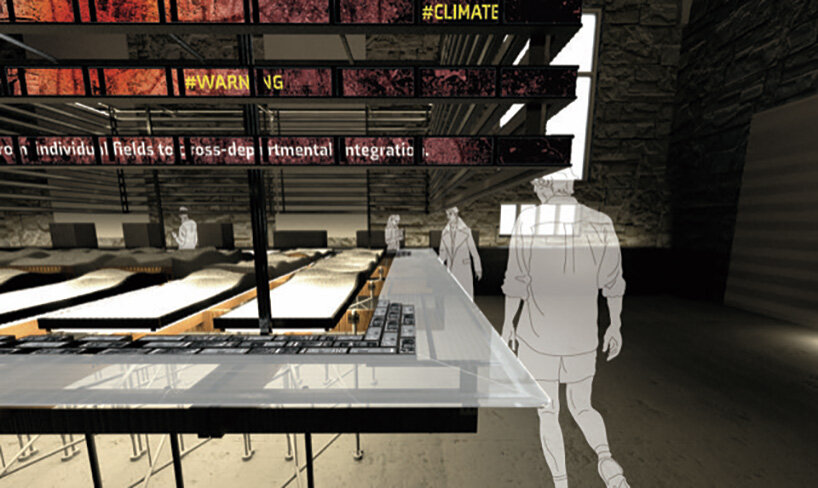
H2O Studio NON Belief in TECHisland (exhibition space) 2024 E-paper, Honeycomb Paper, Steel Structure Digital rendering and laser cutting | courtesy of National Taiwan Museum of Fine Art
what: Non-Belief: Taiwan Intelligens of Precarity
where: Palazzo delle Prigioni, Castello 4209, Venice
when: 10 May – 23 November 2025
Margherissima by the Aa and Nigel Coates
At the 19th Venice Architecture Biennale, the Architectural Association (AA) and Nigel Coates unveil Margherissima—a radical reimagining of Venice’s industrial outskirts as a thriving, collective neighborhood for the climate-conscious citizens of tomorrow. Set within the Polveriera Austriaca at Forte Marghera, the installation transforms a contaminated site known as I Pili into a walkable urban model, suspended above the floor on a 12-meter lightbox and brought to life through video, projections, and intricate architectural models at 1:250 scale. Created in collaboration with students and the experimental makers at Grymsdyke Farm, the models fuse industrial scrap, domestic objects, and handmade elements in glass, ceramic, and bronze—lit in a cycle that simulates the passing of time.
Responding to Carlo Ratti’s curatorial theme Intelligens. Natural. Artificial. Collective., Margherissima explores how Marghera—currently defined by chemical plants and heavy infrastructure—might evolve into a ‘social battery’ for the Venetian lagoon. Rather than offering utopia or suburbia, the project proposes a grounded and provocative urban vision that values community over spectacle. Coates calls it both a physical model and a conceptual template for cities threatened by rising seas, while AA director Ingrid Schroder frames it as a powerful expression of the school’s collective imagination. The project is curated by Nigel Coates Studio with installation by (ab)Normal Studio, and is accompanied by a series of events at the Arsenale.
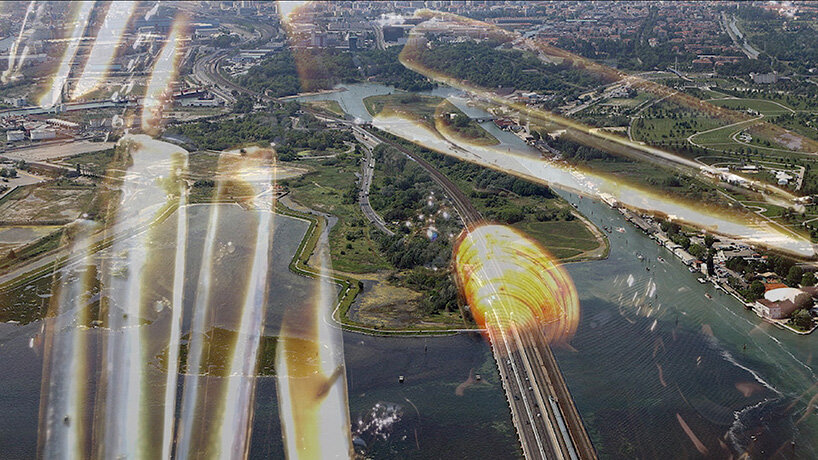
Margherissima Film Still Pili fication by John Maybury
what: Margherissima by the Architectural Association and Nigel Coates
when: 10 May – 23 November 2025
where: Polveriera Austriaca, Forte Marghera, Venice, Italy
unEarthed / Second Nature / PolliNATION
At the Giardini della Marinaressa, unEarthed / Second Nature / PolliNATION emerges as a pollinator-centered installation led by Virginia Tech Honors College and Cloud 9 Architecture for the 19th International Architecture Exhibition – La Biennale di Venezia. Curated by Dr. Enric Ruiz Geli and Dr. Anne-Lise Velez, the project draws from Venice’s ecological history and explores interspecies architecture as a strategy for restoring human-nature relationships. Ephemeral in form, the pavilion incorporates over 60 types of plants and 10 pollinator species to cultivate a living garden, transforming the lagoon city’s edge into a fertile testbed for biocentric design.
The installation is complemented by student-led research and design proposals on food security, urban development, and environmental justice, as well as Cloud 9’s recent international works exhibited at Palazzo Bembo. The initiative positions architecture as a mutagen—referencing Biennale curator Carlo Ratti’s call for transformative, ecological thinking—while a symposium moderated by Aaron Betsky invites voices like Elizabeth Diller, Olalekan Jeyifous, and Maria Lisogorskaya to speculate on the future of organic architecture.
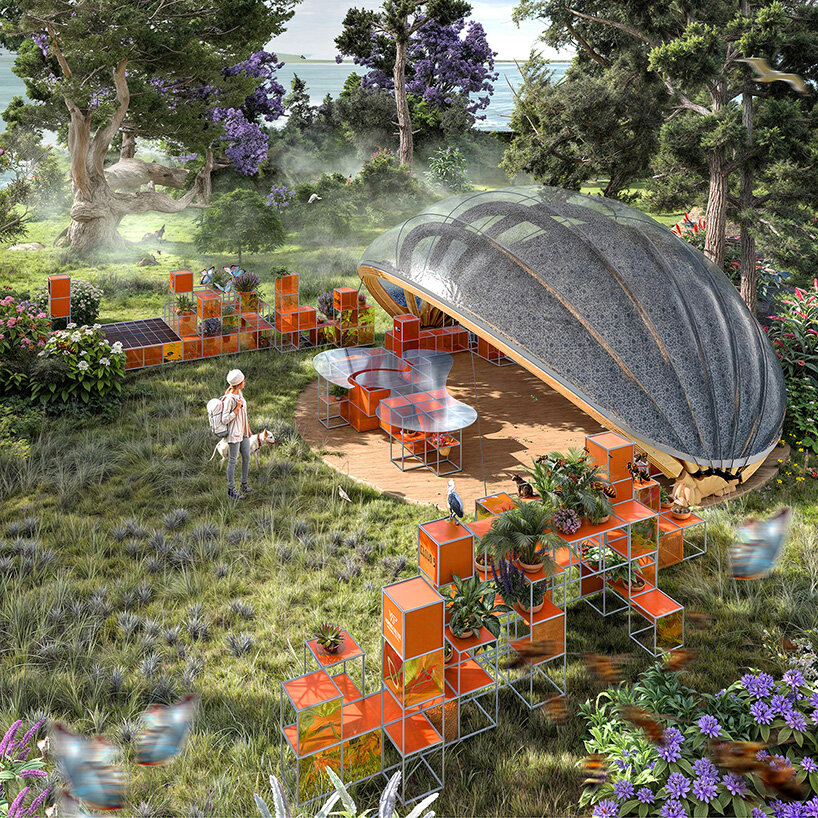
render of pavillion unEarthed / Second Nature / PolliNATION, by Honors student Failenn Aselta
what: unEarthed / Second Nature / PolliNATION
where: Giardini della Marinaressa, Riva dei Sette Martiri, Venice
when: 10 May – 23 November 2025
CATALONIA IN VENICE_WATER PARLIAMENTS: PROJECTIVE ECOSOCIAL ARCHITECTURES
The exhibition Water Parliaments: Projective Ecosocial Architectures explores the transformative potential of water in shaping the future of architecture and environmental governance. Presented by architects Eva Franch and Gilabert, Mireia Luzárraga, and Alejandro Muiño, this project investigates how water can be integrated into urban design, from materials and infrastructure to large-scale landscape interventions. Focusing on the Catalan, Balearic, and Valencian territories, the exhibition emphasizes water as a central element in architecture, politics, and ecological responsibility, calling for a collective reflection on the future of water governance and urban development.
Through a series of innovative design proposals and interactive installations, the exhibition showcases water as an active participant in architecture, pushing the boundaries of traditional design to propose ecosocial solutions for a more sustainable future. The project aims to redefine how we engage with water in the built environment, making it visible, relevant, and essential for future cities.

Eva Franch i Gilabert, Mireia Luzárraga, Alejandro Muiño Laboratoris de Futurs 2025 film 24×13.5 | image by 15L Films, Xavi Garcia Martinez, courtesy of Water Parliaments
what: Water Parliaments: Projective Ecosocial Architectures
where: Docks Cantieri Cucchini, Castello 40/A, Venice
when: 10 May – 23 November 2025
DEEP SURFACES. ARCHITECTURE TO ENHANCE THE VISITOR EXPERIENCE OF UNESCO SITES
Deep Surfaces: Architecture to Enhance the Visitor Experience of UNESCO Sites delves into the evolving role of architecture in enriching the visitor experience at UNESCO-designated sites worldwide. Curated in collaboration with UNESCO, this exhibition highlights over 50 visitor centres—from new constructions to converted historical buildings—that showcase multifunctional designs enhancing site accessibility, cultural interpretation, and environmental stewardship. With a focus on fostering sustainable development and global citizenship, the exhibition examines how architecture can serve as a tool for preserving heritage, supporting local economies, and promoting social inclusion across the globe.
Hosted at Palazzo Zorzi, the exhibition features interactive displays and immersive elements, including a Cloud installation symbolizing layers of inquiry into four key thematic areas: heritage interpretation, site management, accessibility and inclusion, and community engagement. Visitors explore how these centres integrate context-specific solutions and innovative materials, with a strong emphasis on sustainability. In addition to the physical displays, an online extension provides further insights, inviting audiences to discover how architecture can play a pivotal role in the conservation and interpretation of UNESCO World Heritage sites, with a particular focus on Hegra in AlUla, Saudi Arabia.
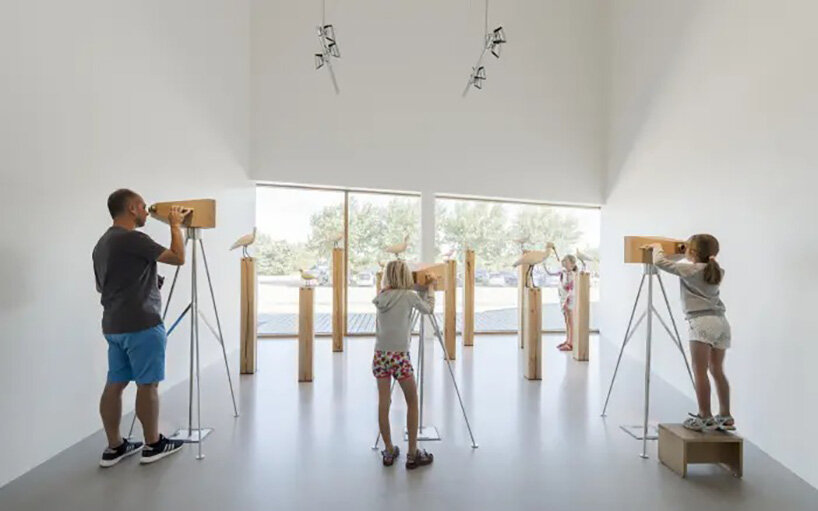
image courtesy of UNESCO
what: Deep Surfaces. Architecture to Enhance the Visitor Experience of UNESCO Sites
where: Palazzo Zorzi, Castello 4930, Venice
when: 10 May – 23 November 2025
INTELLIGENS . TALENT – EUMIES AWARDS. YOUNG TALENT 2025
The Fundació Mies van der Rohe, in partnership with Creative Europe, has opened the call for the EUmies Awards Young Talent 2025, inviting architecture, urban planning, and landscape architecture schools from Creative Europe countries to nominate the best master’s degree projects from recently graduated students. The award seeks to recognize and support emerging talent, highlighting innovative and transformative design proposals that showcase the future of our built environment. Submissions are evaluated by a prestigious jury, with the finalists’ works exhibited during the Biennale Architettura 2025 in Venice.
The selected finalists are revealed in May 2025, and the winners are be announced during the EUmies Awards Day in Venice in June 2025. Three winners receive a diploma, €5,000 each, and recognition through a profile on World Architects. Their projects are also featured in the EUmies Awards Young Talent Traveling Exhibition. This initiative aims to provide a platform for the next generation of designers while contributing to the global dialogue around architecture and urban planning.
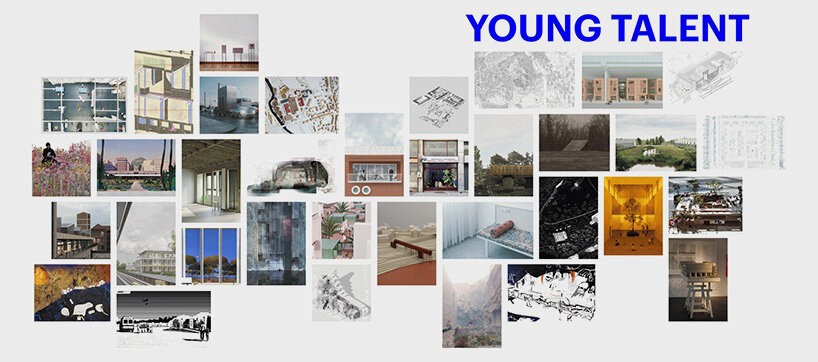
image courtesy of Fundació Mies van der Rohe
what: Intelligens . Talent – EUmies Awards. Young Talent 2025
where: Palazzo Mora, Cannaregio 3659, Venice
when: 10 May – 23 November 2025
PARALLEL WORLDS, EXHIBITION FROM MACAO, CHINA
The Macau Museum of Art is participating in the 19th Venice Architecture Biennale with its exhibition Parallel Worlds, which is part of the biennale’s parallel events programme. Organized by the Cultural Affairs Bureau of Macau, the exhibition is on display throughout the duration of the Biennale. This exhibition explores the dynamic relationship between natural and artificial environments, contributing to the biennale’s overarching theme Intelligens. Natural. Artificial. Collective, curated by Carlo Ratti. It joins a diverse range of global voices and perspectives that aim to broaden the biennale’s discourse on the future of architecture and urbanism.
Parallel Worlds is one of 11 selected events chosen by the biennale’s chief curator and approved by various non-profit organizations and institutions worldwide. It forms part of a rich programme of exhibitions, conferences, and discussions that enrich the Venice exhibition, which this year brings together 66 national representations. The exhibition showcases Macau’s unique approach to architecture and culture while engaging in broader conversations about ecological and technological issues in contemporary architectural practice.
what: Parallel Worlds, Exhibition from Macao, China
where: Arsenale, Campo della Tana, Castello 2126/A, Venice
when: 10 May – 23 November 2025
PROJECTING FUTURE HERITAGE: A HONG KONG ARCHIVE
Projecting Future Heritage: A Hong Kong Archive is Hong Kong’s official contribution to the 19th International Architecture Exhibition – La Biennale di Venezia, curated by Fai Au, Ying Zhou, and Sunnie S.Y. Lau. Presented by the Hong Kong Institute of Architects Biennale Foundation and the Hong Kong Arts Development Council, the exhibition reframes the city’s unsung public infrastructures, municipal buildings, estate centres, market complexes, and vernacular villages, as vital blueprints for future urban resilience. Designed by SOSArchitecture and Urban Design Studio with renderings by Bobby Gangyi Zhou, the show responds to Carlo Ratti’s theme Intelligens. Natural. Artificial. Collective by highlighting the collective intelligence embedded in postwar Hong Kong’s architecture.
Set across the indoor and outdoor spaces of Campo della Tana in Venice, the exhibition combines scaled models, archival photographs, measured drawings, and ephemera to construct an immersive urban archive. In the courtyard, a bamboo scaffold, built by Hong Kong shifu and designed with Architecture Land Initiative and BEAU Architects, pays tribute to a disappearing construction craft while connecting Hong Kong and Venice through their shared histories of trade, precarity, and urban ingenuity.
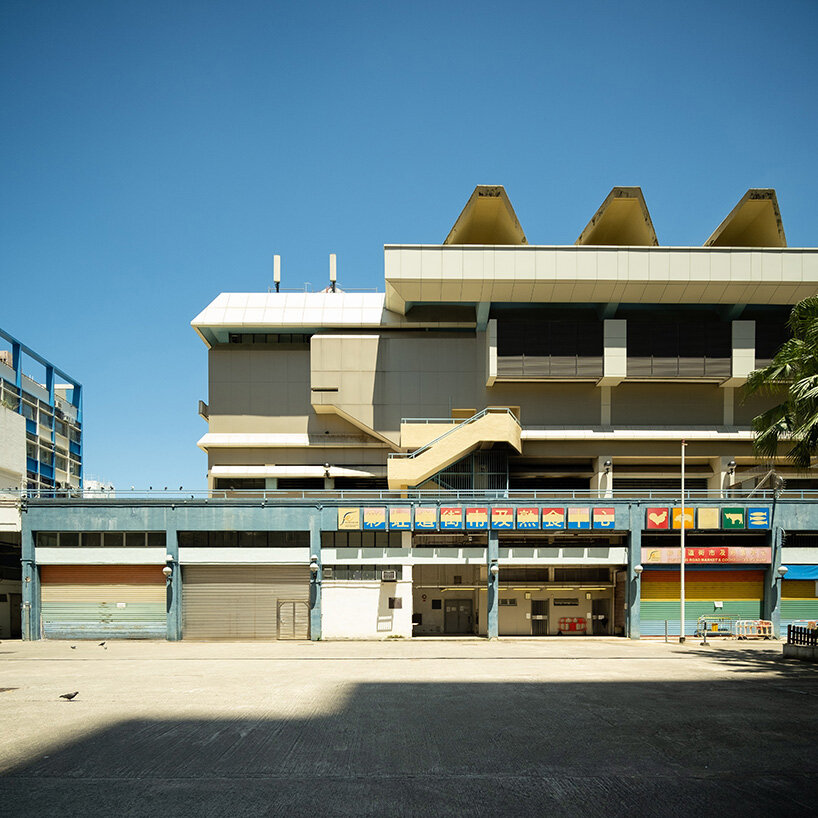
Choi Hung Road Municipal Services Building | image by Chris Lu, courtesy of Ying Zhou and Fai Au
what: Projecting Future Heritage: A Hong Kong Archive
where: Arsenale, Campo della Tana, Castello 2126, Venice
when: 10 May – 23 November 2025
ROOTED TRANSIENCE: ALMUSALLA PRIZE 2025
Rooted Transience reimagines the musalla—a sacred space for prayer—through a contemporary architectural lens. Curated by Faysal Tabbarah and presented by the Diriyah Biennale Foundation, the exhibition unfolds at the Abbazia di San Gregorio and features fragments from the winning AlMusalla Prize 2025 pavilion by EAST Architecture Studio in collaboration with artist Rayyane Tabet and structural engineers AKT II. Alongside it, proposals by AAU Anastas, the Office of Sahel AlHiyari, Dabbagh Architects, and Asif Khan explore how temporality, materiality, and spirituality intersect in Islamic architectural traditions.
Running parallel to the exhibition is a richly illustrated publication of the same name, edited by Prince Nawaf Bin Ayyaf and Tabbarah. The book brings together voices across the architectural and academic spectrum—Hanif Kara, Lina Ghotmeh, Nasser Rabbat, Azra Akšamija, and others—to reflect on the layered meanings and histories embedded within musalla spaces. Through archival material, spatial prototypes, and critical essays, Rooted Transience offers an evocative reading of sacred architecture as both rooted in tradition and open to transformation.
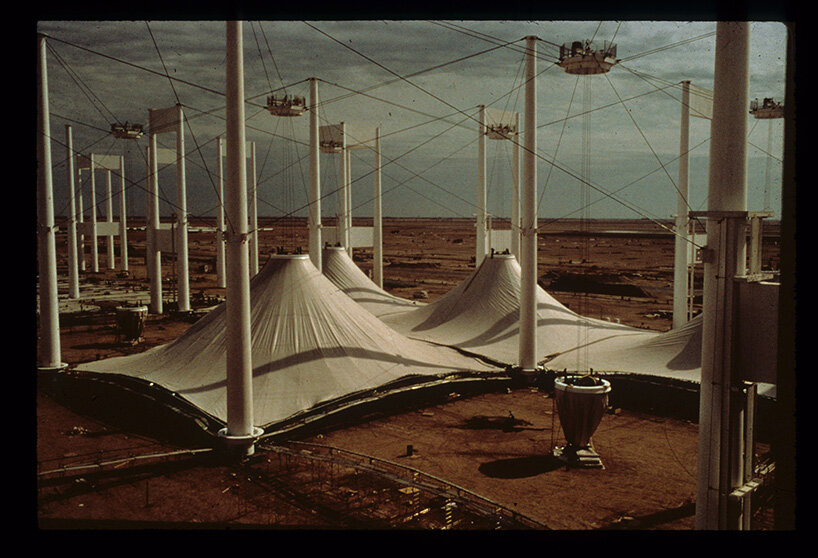
image courtesy of Diriyah Biennale Foundation
what: Rooted Transience: AlMusalla Prize 2025
where: Abbazia di San Gregorio, Dorsoduro 172, Venice
when: 10 May – 23 November 2025
THE NEXT EARTH: COMPUTATION, CRISIS, COSMOLOGY
Running from 10 May to 23 November 2025 at Palazzo Diedo, The Next Earth: Computation, Crisis, Cosmology showcases two transformative research initiatives — Antikythera’s Planetary Sapience and MIT Architecture’s Climate Work: Un/Worlding the Planet (find designboom’s coverage here). Curated by the Berggruen Arts & Culture Center, the exhibition explores the intersections of planetary computation, climate urgency, and architectural futures. Set across two floors, the show immerses visitors in a speculative exploration of how architecture can engage with the ecological transformation of the Earth.
On the lower floor, Antikythera’s installation draws on the ancient Antikythera mechanism to present Earth as a computational megastructure, blending historical artifacts, AI simulations, and cinematic media. Upstairs, MIT Architecture’s visionary proposals offer forty projects that address climate change, reimagining resilient infrastructures, energy-conscious construction, and alternative ecologies. These works challenge traditional architectural practices and provide bold alternatives for architecture’s role in navigating the Anthropocene, positioning design as a critical tool in confronting global crises.
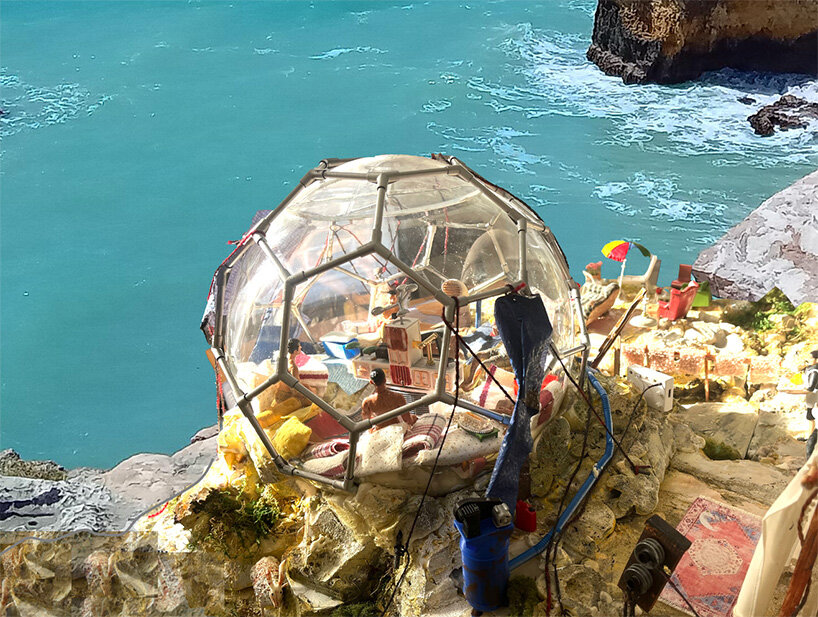
Environment-Trouble by Mark Jarzombek | image courtesy of MIT Architecture
what: The Next Earth: Computation, Crisis, Cosmology
where: Palazzo Diedo – Berggruen Arts & Culture, Cannaregio 2386, Venice
when: 10 May – 23 November 2025
THE SKYWALK BY PLATFORM EARTH
SKYWALK serves as the architectural and conceptual centerpiece of 2030 Vision for Venice, proposing a new typology of public infrastructure that allows visitors to traverse the lagoon’s salt marshes without disturbing the delicate ecosystem beneath. Suspended above the water on lightweight, low-impact supports, the walkway winds through rewilded wetlands, offering elevated views of Venice’s shifting landscape while emphasizing the marshes’ ecological role as carbon sinks and buffers against rising sea levels. Its linear form echoes the natural geometry of tidal channels, inviting a slower, more contemplative experience of the lagoon.
Designed by RSHP in collaboration with Platform Earth, SKYWALK is more than a pedestrian path—it is a performative landscape intervention that fosters environmental literacy. Along the route, data collection nodes, educational signage, and open platforms transform the structure into a living lab for marine science, urban ecology, and citizen engagement.
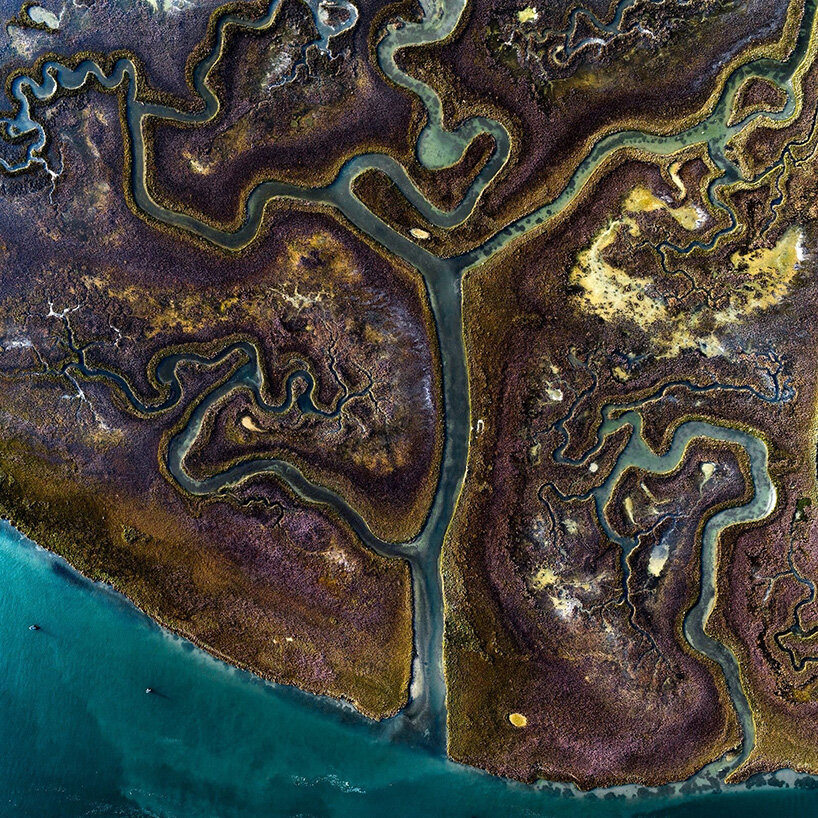
image courtesy of Platform Earth
what: The Skywalk by Platform Earth
where: Ocean Space, Campo San Lorenzo, Castello 5069, Venice
when: 10 May – 11 September 2025
THE FONDATION CARTIER POUR L’ART CONTEMPORAIN BY JEAN NOUVEL
Jean Nouvel’s vision for the Fondation Cartier’s future spaces is showcased at the Fondazione Giorgio Cini in Venice, coinciding with the 2025 Architecture Biennale (find designboom’s coverage here). The exhibition presents a large-scale sectional model of the new building, featuring five adjustable platforms that can be reconfigured to suit various layouts. Alongside this model, full-scale photographs, projections, plans, and prototypes highlight the flexibility of the design, with notable features such as retractable ceilings and shifting guardrails, illustrating how the space adapts to both natural light and city views.
As a continuation of Nouvel’s longstanding relationship with the Fondation Cartier, the exhibition emphasizes the dynamic connection between past and future architectural work. With the new Fondation Cartier building set to open in Paris in autumn 2025, the Venice exhibition offers a glimpse into the evolving role of museums as sites of architectural experimentation. A public program complements the exhibition, exploring how museums influence architectural practice, while a book documenting the design and challenges of Nouvel’s renovation project is revealed in conjunction with the Paris opening.
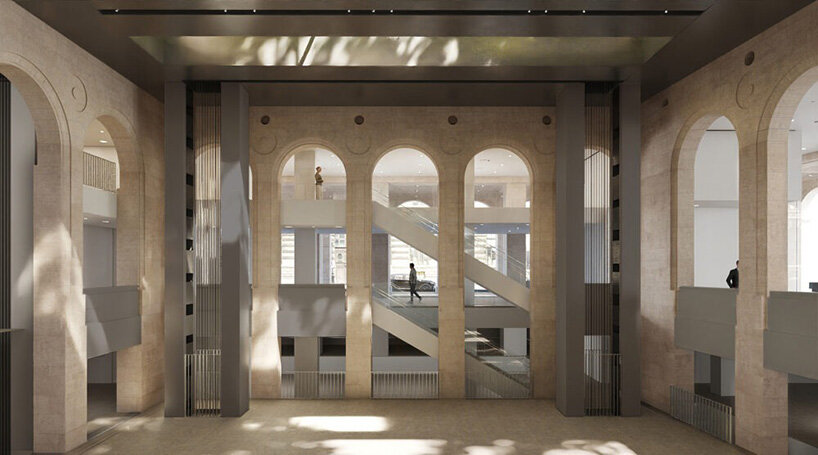
rendering of platform 1 looking onto the Rue de Rivoli | image © Jean Nouvel/ADAGP, Paris, 2024
what: The Fondation Cartier pour l’art contemporain by Jean Nouvel
where: Fondazione Giorgio Cini, Isola di San Giorgio Maggiore, Venice
when: 10 May – 14 September 2025
around venice
FONDAZIONE PRADA PRESENTS ‘DIAGRAMS’ BY AMO/OMA
Opening during the 2025 Venice Biennale season, Fondazione Prada unveils Diagrams, an exhibition by AMO/OMA exploring the diagram as a cross-cultural and cross-temporal instrument of thought, communication, and control. On view from 10 May to 24 November at Ca’ Corner della Regina, the project brings together over 300 historical and contemporary artifacts—including rare manuscripts, printed matter, digital imagery, and film—spanning from the 12th century to today. The show reflects on the diagram’s pervasive presence across science, culture, and ideology, highlighting its role in shaping knowledge and worldviews, from South African proto-diagrams to Greenlandic carved maps and contemporary data visualizations.
Curated by Rem Koolhaas and Giulio Margheri with contributions from historian Sietske Fransen, the exhibition unfolds across the palazzo’s ground and first floors, organized around nine ‘now urgencies’: Built Environment, Health, Inequality, Migration, Environment, Resources, War, Truth, and Value. A central ‘meta-diagram’ room sets the conceptual tone, while lateral spaces delve deeper into subthemes through focused displays. Designed by AMO/OMA, the scenography mirrors the exhibition’s logic—layered, speculative, and analytical—inviting visitors to see diagrams as active agents in the construction of reality.
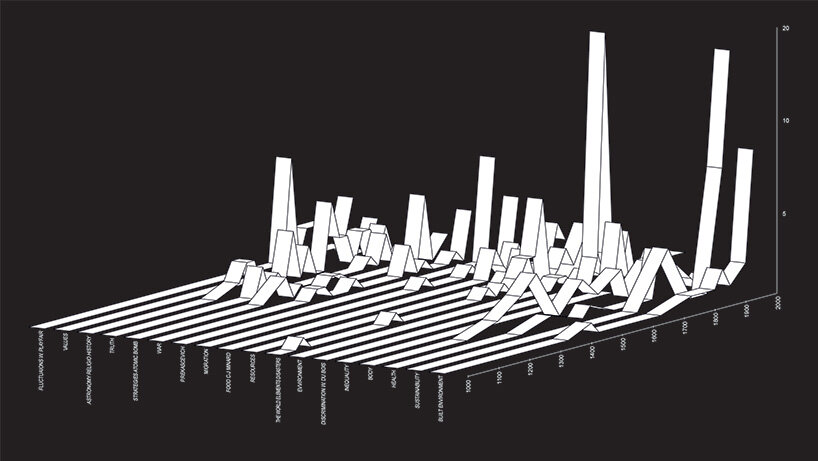
image courtesy of Fondazione Prada
what: Diagrams, a project by AMO/OMA
where: Ca’ Corner della Regina, Fondazione Prada, Venice
when: May 10 – November 24, 2025
holcim teams up with elemental for sustainable housing
Holcim partners with Pritzker Prize-winning architect Alejandro Aravena and his Chilean practice ELEMENTAL to debut a model for sustainable and resilient housing at the 2025 Venice Biennale of Architecture. Unveiled as part of the Time Space Existence exhibition organized by the European Cultural Centre (ECC), the full-scale prototype will be on view from May 7 to November 23, 2025, at Marinaressa Gardens, Venice. The collaboration merges Aravena’s legacy in incremental, community-driven housing with Holcim’s cutting-edge low-carbon materials, including ECOPact concrete, an extensive range of low-emission concrete. Designed to address the global tension between the housing crisis and the climate emergency, the project proposes a scalable solution that aims to advance sustainable and resilient housing. ‘If we don’t build billions of square meters, the humanitarian crisis escalates; but if we build, we worsen the environmental crisis,’ notes Aravena. ‘That is why we are thrilled to partner with Holcim and test a prototype of their innovative carbon-neutral concrete solution, in an attempt to change gears towards a sustainable, human habitat.’
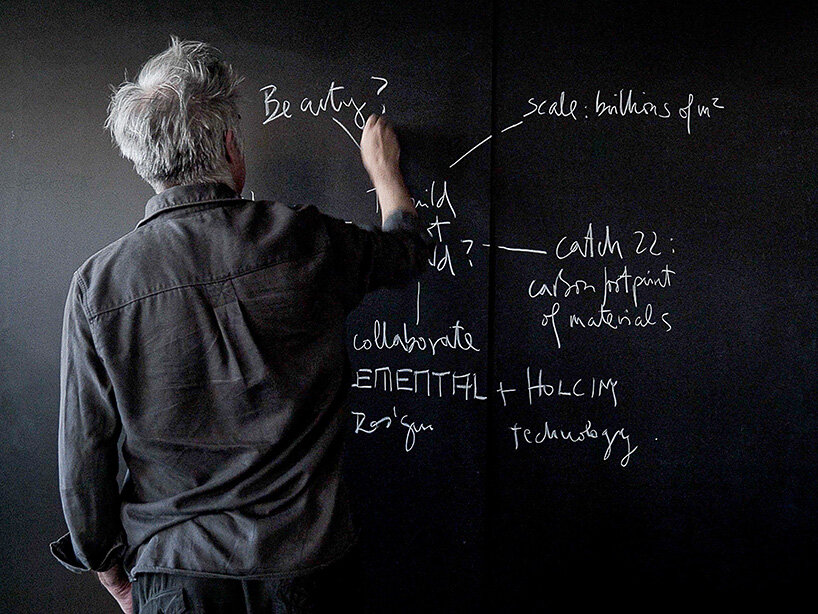
image courtesy of ELEMENTAL
what: Holcim x ELEMENTAL present new advance sustainable and resilient housing model
where: Marinaressa Gardens, Venice
when: May 7th to November 23rd, 2025
Time Space Existence 2025 by ecc returns to Venice
From 10 May to 23 November 2025, the European Cultural Centre (ECC) presents the seventh edition of Time Space Existence, a biennial exhibition that brings global architecture discourse back to Venice. Held across ECC’s venues — Palazzo Bembo, Palazzo Mora, and the Marinaressa Gardens — the show gathers 207 participants from 52 countries, forming a diverse mosaic of design responses to today’s most urgent challenges.
This year’s theme, Repair, Regenerate, Reuse, prompts architects, artists, designers, and academics to reflect on the transformative power of architecture. Projects span built works, research, speculative proposals, and installations that interrogate how the discipline can contribute to ecological and social repair.

Tactile Textures by DLR Group | image by Dan Cronin
what: Time Space Existence 2025 – ECC’s international architecture exhibition
where: Palazzo Bembo, Palazzo Mora, Marinaressa Gardens, Venice
when: 10 May – 23 November 2025 (Opening events: 8–9 May)
The Strange Life of Things by Tatiana Trouvé at Palazzo Grassi
Palazzo Grassi presents The Strange Life of Things, a major solo exhibition by Tatiana Trouvé that spans the artist’s sculptural and drawing practice across 30 rooms of the Venetian palazzo (find designboom’s coverage here). Organized by the Pinault Collection and curated by Caroline Bourgeois and James Lingwood, the exhibition traces Trouvé’s layered investigations into memory, navigation, and the inner worlds of lived experience.
With bronze-cast constellations, dreamlike installations, and everyday objects transfigured into poetic forms, Trouvé maps a journey through time, space, and emotion. Her sculptures—ranging from suspended unrest-era debris to intimate domestic scenes—draw from her personal history and the sociopolitical context of her life in Paris.
Highlights include Navigation Gate (2024), a monumental portal of sculpted roots and branches, and Sitting Sculpture (2024), which captures the aftermath of civic unrest through enlarged, suspended remnants. Upstairs, visitors encounter over 70 drawings from the artist’s studio and the introspective room L’inventario, a bronze-cast reimagining of Trouvé’s workspace.
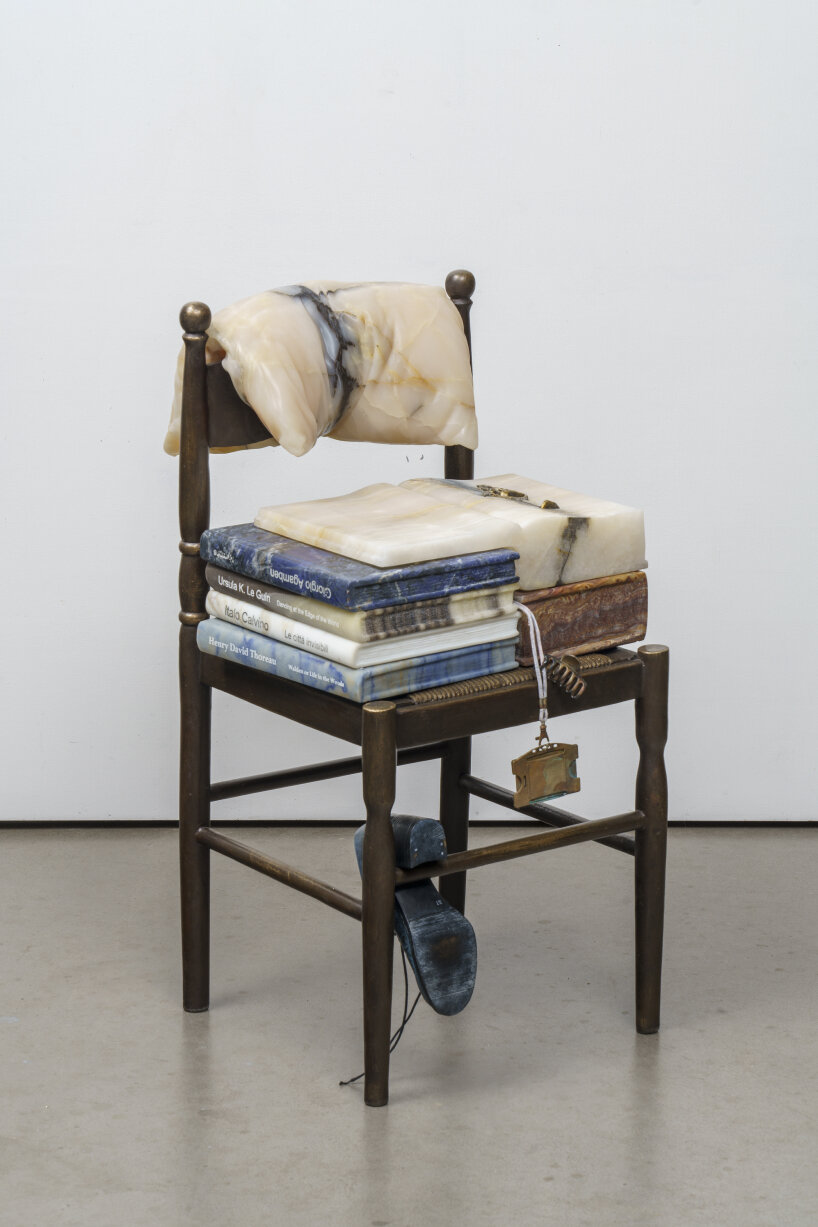
The Guardian, 2020 | photo by Florian Kleinefenn
what: The Strange Life of Things by Tatiana Trouvé
where: Palazzo Grassi, Campo San Samuele, Venice
when: April 6th, 2025 – January 6th, 2026
Thomas Schütte’s ‘Genealogies’ at Punta della Dogana
The Pinault Collection presents Thomas Schütte: Genealogies at Punta della Dogana—marking the artist’s first major solo exhibition in Italy (find designboom’s coverage here). Curated by Camille Morineau and Jean-Marie Gallais, the expansive show traces four decades of Schütte’s exploration of the human figure through 50 sculptures and over 150 previously unseen drawings.
From the looming bronze figures of Mann im Wind (2018) to the satirical busts of Fratelli (2012), the exhibition navigates a landscape of psychological intensity and physical vulnerability. Schütte’s grotesque male figures, often caught in moments of emotional collapse or existential fatigue, are counterbalanced by serene female forms—such as Aluminiumfrau Nr.17 (2009)—marked by calm, composure, and formal restraint.
Spanning diverse materials and scales, the exhibition defies chronology to emphasize Schütte’s ongoing experimentation with form and figuration. Monumental busts, hybrid bodies, and ambiguous faces cohabit in an immersive environment that reflects the drama of public life and the introspection of private emotion.
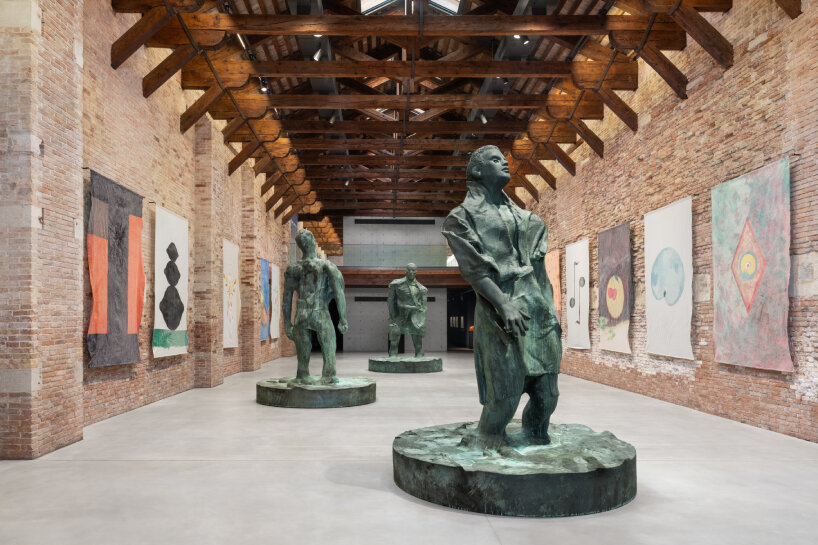
Thomas Schütte, Mann im Wind series, 2018 | image by Marco Cappelletti courtesy of Palazzo Grassi – Pinault Collection and Thomas Schütte, by SIAE 2025
what: Genealogies by Thomas Schütte
where: Punta della Dogana, Dorsoduro 2, Venice
when: April 6th – November 23rd, 2025
San Marco Art Centre (SMAC) launches in Piazza San Marco
Opening just before the 2025 Venice Architecture Biennale, SMAC San Marco Art Centre debuts as a permanent hub for global discourse on architecture, art, and design (find designboom’s coverage here). Housed in the newly restored Procuratie Vecchie — a 500-year-old landmark reimagined by David Chipperfield Architects — the 1,000-square-meter space overlooks Piazza San Marco and features 16 galleries with original Renaissance beams, terrazzo floors, and 4.5-meter-high ceilings. Founded by Anna Bursaux, David Gramazio, and David Hrankovic, SMAC aims to challenge conventions and inspire public engagement through boundary-pushing content and interdisciplinary programming.
The center’s inaugural exhibitions include Migrating Modernism: The Architecture of Harry Seidler, the architect’s first major European retrospective, and For All That Breathes on Earth, an international survey of Korean landscape designer Jung Youngsun. Both shows reflect SMAC’s ambition to explore transformative visions in design and culture. Opening week also hosts The World Around On Site: Venice Biennale 2025, a public symposium uniting global voices in design and technology, reinforcing SMAC’s role as a civic stage for ideas shaping the future.
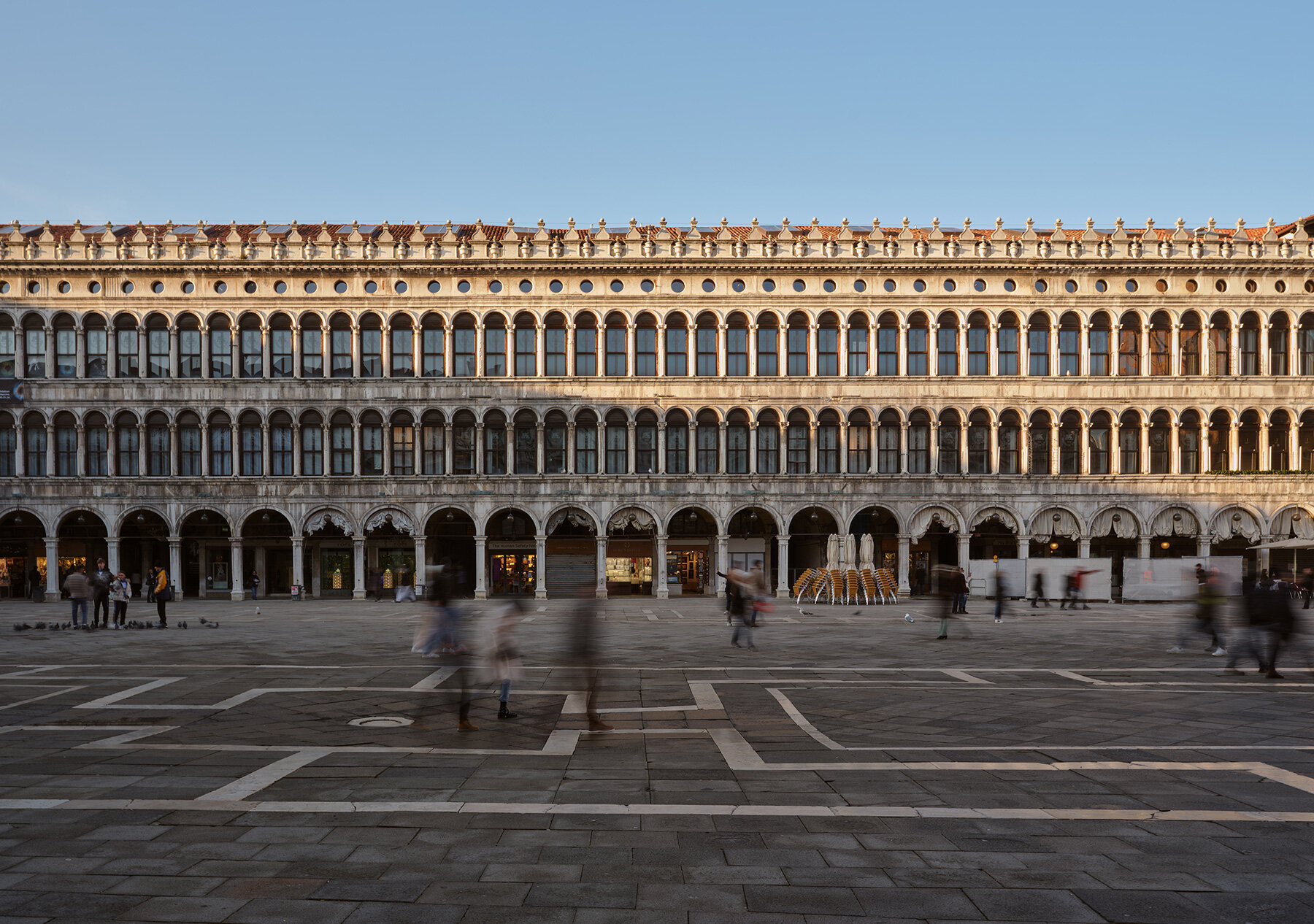
Venice Procuratie | image © Mike Merkenschlager
what: SMAC San Marco Art Centre
where: Procuratie Vecchie, Piazza San Marco, Venice
when: May 9, 2025
FOSBURY ARCHITECTURE – Design for ABC at Scuola Piccola Zattere and Gaëlle Choisne’s Cœur
Scuola Piccola Zattere’s latest project, designed by Irene Calderoni and Victoria Mikhelson, introduces the ABC restaurant by Fosbury Architecture, marking a significant addition to a broader transformation. This reimagined space includes artist residency studios, educational spaces, a theater, and Andrea Canepa’s permanent installation. The design reinterprets Venetian tradition through local materials while creating an accessible and unified surface for events and cultural activities. The project reinforces the Foundation’s inclusive role in the city, connecting past and present.
Gaëlle Choisne’s Cœur also debuts in Venice’s Scuola Piccola Zattere as part of her ongoing Temple of Love project, focusing on the themes of love, collaboration, and affection. This chapter places Haiti at the center, creating a dialogue between Choisne’s works and Haitian Saint-Soleil art. The exhibition blends personal memory with mystical symbolism, offering an immersive experience that explores the deep connection between home, heart, and hospitality.
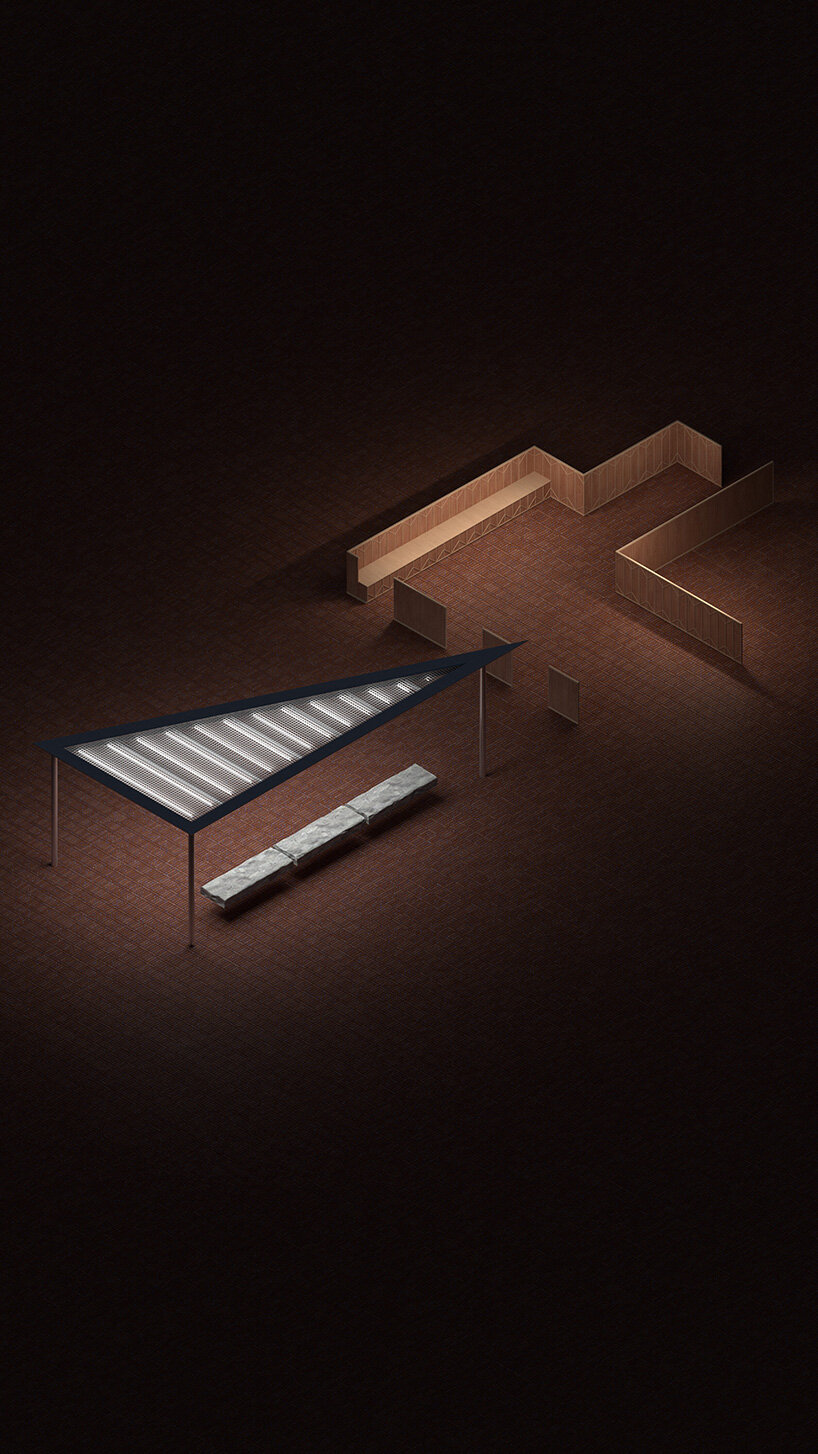
image courtesy of Scuola Piccola Zattere
what: ABC Zattere and Cœur by Gaëlle Choisne
where: Scuola Piccola Zattere, Fondamenta Zattere, Dorsoduro 1401, 30123 Venice
when: Opening Thursday, May 8, 2025
two exhibitions unfold across Ocean Space
Ocean Space becomes a site of layered storytelling, ecological speculation, and Caribbean futurity through two interlinked exhibitions: otras montañas, las que andan sueltas bajo el agua and Echoes of the Sanctuary. Together, they engage the Ocean not just as subject or setting, but as method, metaphor, and movement.
Curated by Yina Jiménez Suriel, otras montañas, las que andan sueltas bajo el agua features new commissions by artists Nadia Huggins and Tessa Mars that draw from the tectonic, spiritual, and political landscapes of the Caribbean. Through video, sound, and painting, their works channel improvisation and freestyle as tools for reimagining life beneath and beyond colonial frameworks. Huggins’s underwater installation explores interspecies transformation through the metaphor of shipwreck, while Mars’s layered mountain scenes evoke fugitive temporalities and forms of becoming that resist capture.
Running in parallel in the Research Room, Echoes of the Sanctuary—curated by Louise Carver—presents TBA21–Academy’s ongoing collaboration with Jamaica’s Alligator Head Foundation. Rooted in a decade of artistic residencies and marine conservation, the exhibition foregrounds ‘convivial conservation,’ an ecological approach centered on justice, community, and multispecies care. Through soundscapes, interviews, and archival material, the installation offers an intimate sonic and theoretical journey into Jamaica’s land-sea entanglements and the collective work of regeneration.
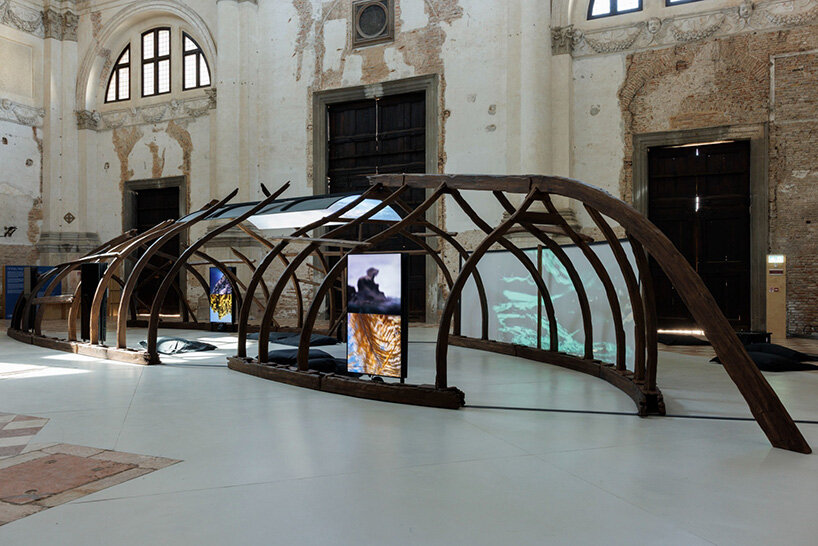
Nadia Huggins, A shipwreck is not a wreck, 2025. Exhibition view of ‘otras montañas, las que andan sueltas bajo el agua’ [other mountains, adrift beneath the waves], Ocean Space, Venice. Commissioned by TBA21–Academy | image by Jacopo Salvi
what: otras montañas, las que andan sueltas bajo el agua and Echoes of the Sanctuary
where: Ocean Space, Campo S. Lorenzo, Venice
when: April 5th – November 2nd, 2025
FORTUNY + CHAHAN 2025
Fortuny and Chahan Minassian unveil the second edition of their ongoing creative dialogue at the historic Fortuny Palazzina. This year’s installation explores the dynamic interplay of design, space, and materiality, blending Minassian’s refined curation with Fortuny’s iconic textiles. The exhibition highlights architectural elements, transforming the Palazzina into an immersive environment where art and design converge. Notable pieces include the ARMONIA collection, designed by Minassian in collaboration with Fortuny’s creative director Mickey Riad, alongside Pierre Sabatier’s rare sculptural walls.
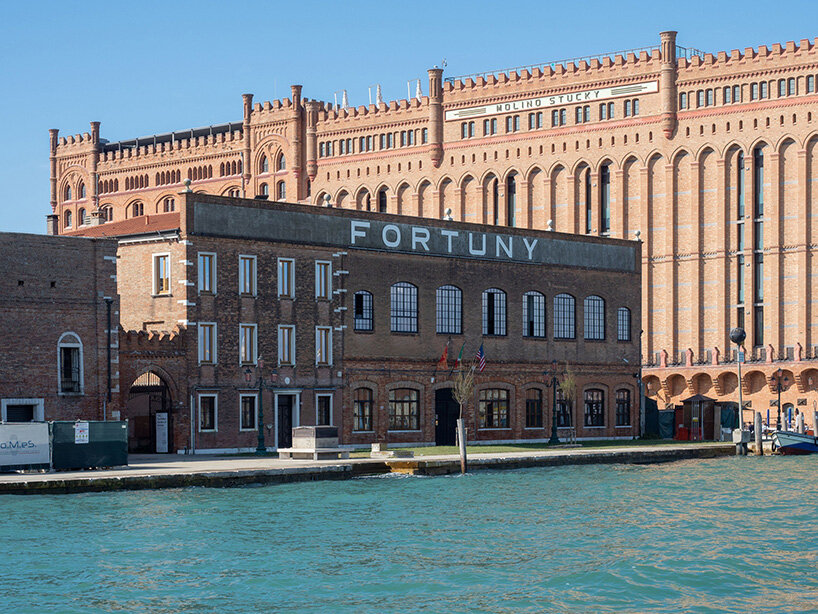
image courtesy of Fortuny
what: Fortuny + Chahan 2025
where: Fortuny, Giudecca 805, 30123 Venice
when: Opening Wednesday, May 7, 2025
Golden Goose’s HAUS Artistic Experiences by Marco Brambilla
Golden Goose presents Altered States, an artistic experience by Marco Brambilla, curated by Jérôme Sans. The work unfolds within HAUS, the experimental space of the brand, located in Marghera, Venice. Known for his kaleidoscopic video collages and cinematic aesthetics, Brambilla invites guests into a dreamlike sequence of image and sound, where reality is reassembled through a surreal, hyper-saturated lens.
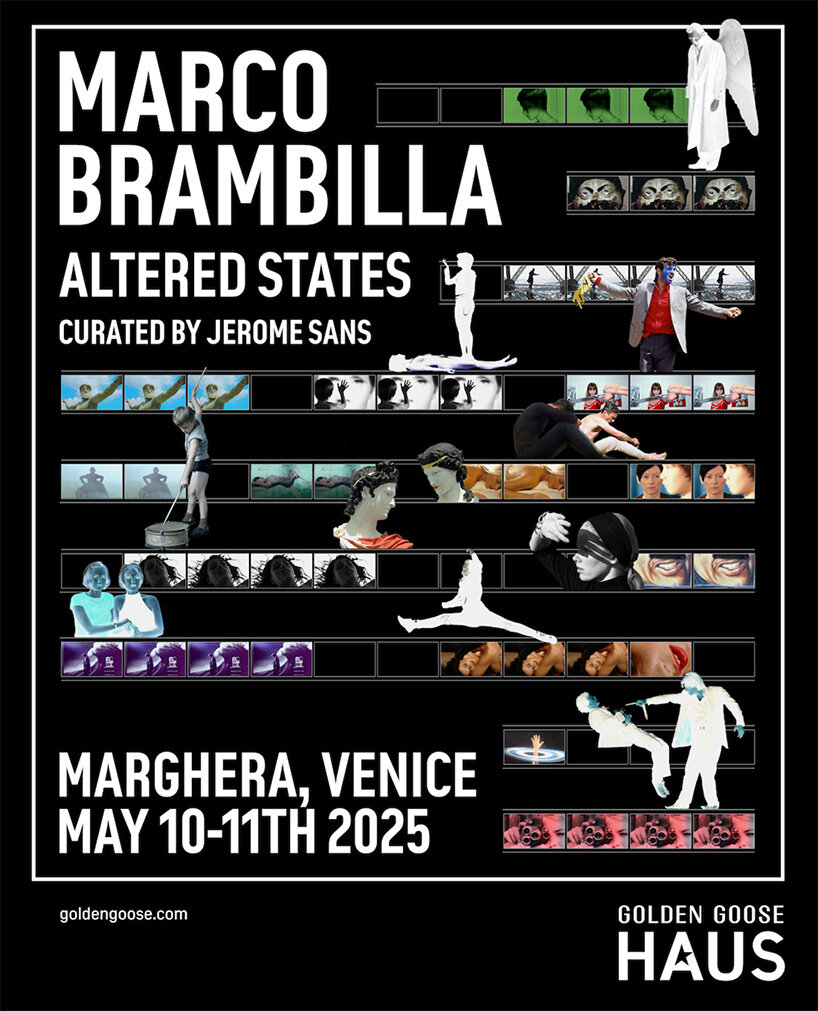
image courtesy of Jérôme Sans
what: Altered States — an immersive installation by Marco Brambilla
when: Wednesday, May 7th, 2025, promptly at 7:30 PM
where: Via dell’Atomo 8, Marghera , Venice
Nicoletta Fiorucci Foundation transforms historic building
The Nicoletta Fiorucci Foundation unveils the transformation of a historic Venetian building, once home to painter Ettore Tito, into a new cultural space in the heart of Dorsoduro. Launching with a powerful site-specific installation by Georgian artist Tolia Astakhishvili, curated by Hans Ulrich Obrist, the exhibition marks the Foundation’s debut during the Venice Architecture Biennale.
Astakhishvili’s intervention occupies the entire building, altering its architectural structure through a mix of drawing, text, and sculptural elements. The work explores the emotional and existential imprints of space, infusing the edifice with themes of fragmentation and transience. Alongside Astakhishvili’s work, contributions from eight invited artists—including Ketuta Alexi-Meskhishvili, Thea Djordjadze, and James Richards—form a multi-voiced, collaborative environment that pushes the boundaries between individual and collective creation.
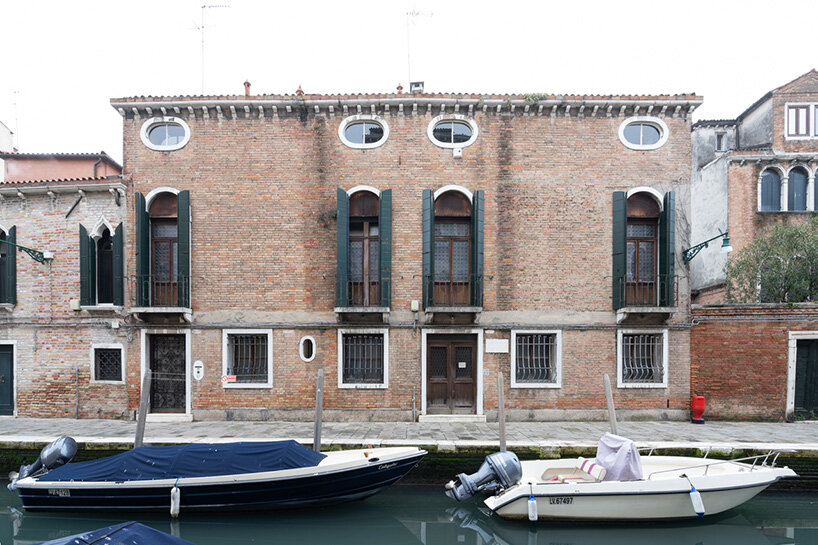
image by Marco Cappelletti
what: Nicoletta Fiorucci Foundation presents Tolia Astakhishvili, curated by Hans Ulrich Obrist
where: Nicoletta Fiorucci Foundation, Dorsoduro, Venice
when: 7 May – 23 November 2025
CULTIVATING THE LANDSCAPE SHOW BY MIMI LAUTER
Mimi Lauter’s Cultivating the Landscape exhibition at Barbati Gallery showcases her signature oil and pastel works, which evoke abstract narratives inspired by mythology, literature, politics, and personal memories. Lauter’s technique of layering and incising pastels creates a vivid, physical quality to her pieces, reflecting her connection to the transcendental act of gardening. The works explore the tension between life and death, internal and external worlds, monumental and intimate experiences.
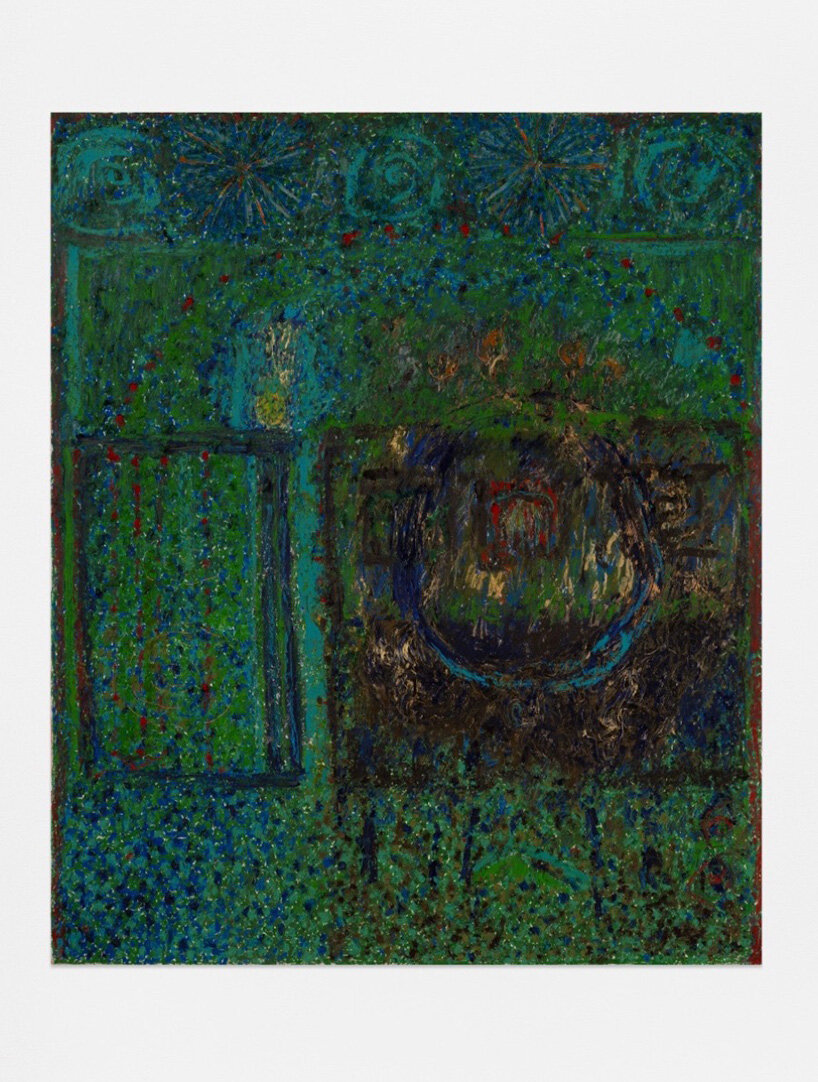
image courtesy of Mimi Lauter
what: Cultivating the Landscape Show by Mimi Lauter at Barbati Gallery
where: Barbati Gallery, Palazzo Lezze, Campo Santo Stefano, 2949, 30124 Venice
when: Opening Saturday, May 10, 2025
BancaStato Swiss Architectural Award 2024 exhibition
The BancaStato Swiss Architectural Award 2024 exhibition opens its doors from May 9 to October 5, 2025, at the Teatro dell’architettura Mendrisio, offering an international survey of architectural innovation with a sharp eye on social and environmental impact. This year’s edition showcases the work of 31 architects and studios from 17 countries, selected for their ability to engage with contemporary challenges through thoughtful, context-sensitive design. Held in the scenic setting of Mendrisio’s architectural auditorium, the exhibition places a special spotlight on the winner of the 2023–2024 award, while framing their work within a rich global dialogue of architectural practices.
Curated to reflect the diversity and depth of architectural approaches today, the roster includes high-profile studios like Assemble, SO-IL, Lina Ghotmeh, and Anna Heringer, alongside rising collectives such as La Cabina de la Curiosidad and RAW Robust Architecture Workshop. Visitors can trace the lines between cultural specificity and global discourse across a wide range of projects—from urban interventions to rural reimaginings—by names like Carles Enrich (Spain), VÃO arquitetos, and LUO Studio.
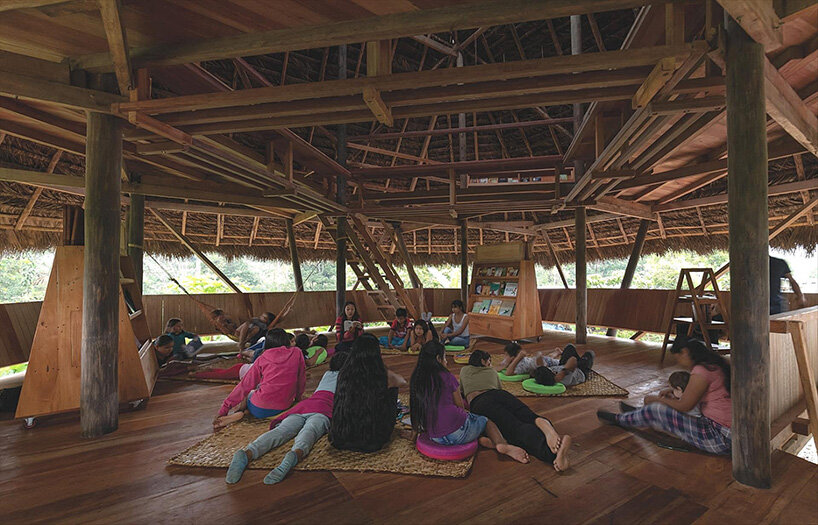
Al Borde, Biblioteca comunitaria Yuyarina Pacha, Huaticocha, Provincia de Orellana, Ecuador, 2023-2024 | image by JAG Studio
what: BancaStato Swiss Architectural Award 2024 exhibition
where: Auditorium of the Teatro dell’architettura Mendrisio, Switzerland
when: May 9 – October 5, 2025
MATTHIAS SCHALLER CAPTURES VENICE’S IMPERILED PALAZZOS
Through 28 large-scale photographs, German photographer Matthias Schaller brings the faded interiors of Venice’s historic palazzos into sharp focus in Controfacciata, a solo exhibition presented by Berggruen Arts & Culture and curated by Mario Codognato. On view from April 5 to November 23, 2025, at Casa dei Tre Oci on Giudecca Island, the show unveils the once-opulent private spaces of the city’s most influential noble families—now silently crumbling under the weight of time and the looming threats of climate change. Schaller’s lens captures the haunting beauty of interiors from Palazzo Querini Benzon, Palazzo Papadopoli, and Ca’ Rezzonico, revealing intricate frescoes, Neoclassical flourishes, and weathered grandeur rarely seen by the public.
The exhibition invites viewers into these storied environments, not as static artifacts, but as living monuments on the brink. With each photograph, Schaller bears witness to the subtle violence of rising tides, salt-laced air, and structural neglect. The ornate salons and frescoed chambers once animated by the likes of Lord Byron and Giambattista Tiepolo now whisper of fragility and disappearance.
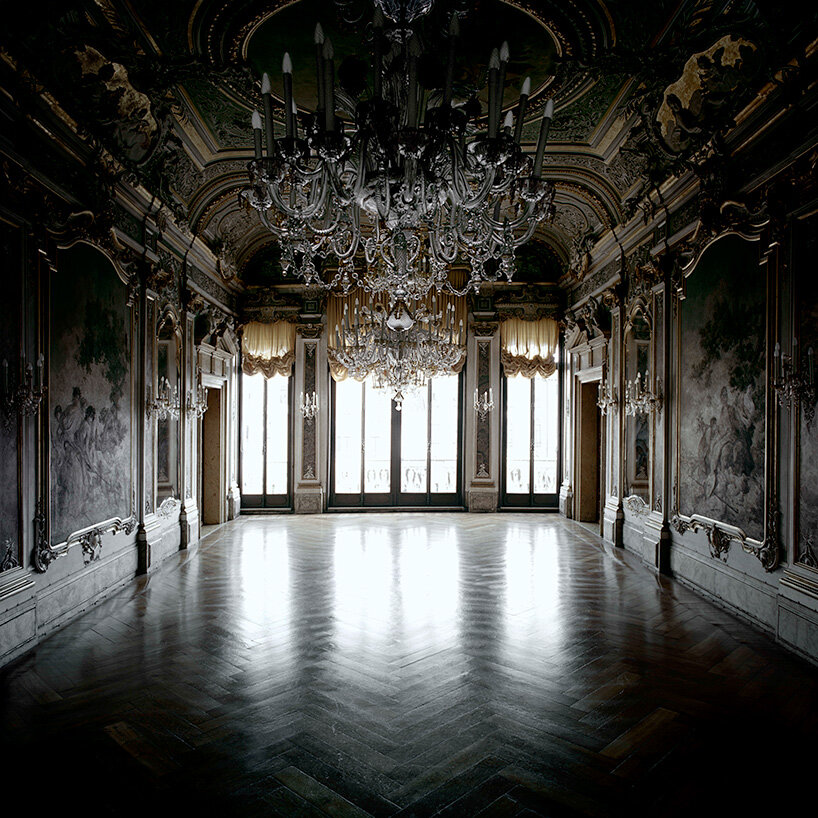
Palazzo Papadopoli by Matthias Schaller
what: Controfacciata by Matthias Schaller
where: Casa dei Tre Oci, Giudecca Island, Venice, Italy — the European center of the Berggruen Institute.
when: 5th April – 23rd November 2025
formafantasma’s ‘The Shape of Things to Come’ in Negozio Olivetti
Design studio Formafantasma reactivates Carlo Scarpa’s iconic Negozio Olivetti in Piazza San Marco with The Shape of Things to Come, an exhibition curated by Bartolomeo Pietromarchi. On view from May 8 to September 28, the show revisits and expands the duo’s acclaimed 2017 project Ore Streams, investigating electronic waste and the tech industry’s role in environmental collapse. Set within Scarpa’s modernist showroom for Olivetti—a brand once celebrated for its durable, socially conscious design—the exhibition sets up a stark contrast between objects made to endure and systems engineered to fail.
Formafantasma uses design objects, 3D animations, and documentary films to examine the deliberate obsolescence baked into modern technology. Framed by Scarpa’s meticulous interiors, The Shape of Things to Come underscores how today’s throwaway tech culture diverges from the material intelligence and long-term thinking embodied by Olivetti and Scarpa alike.
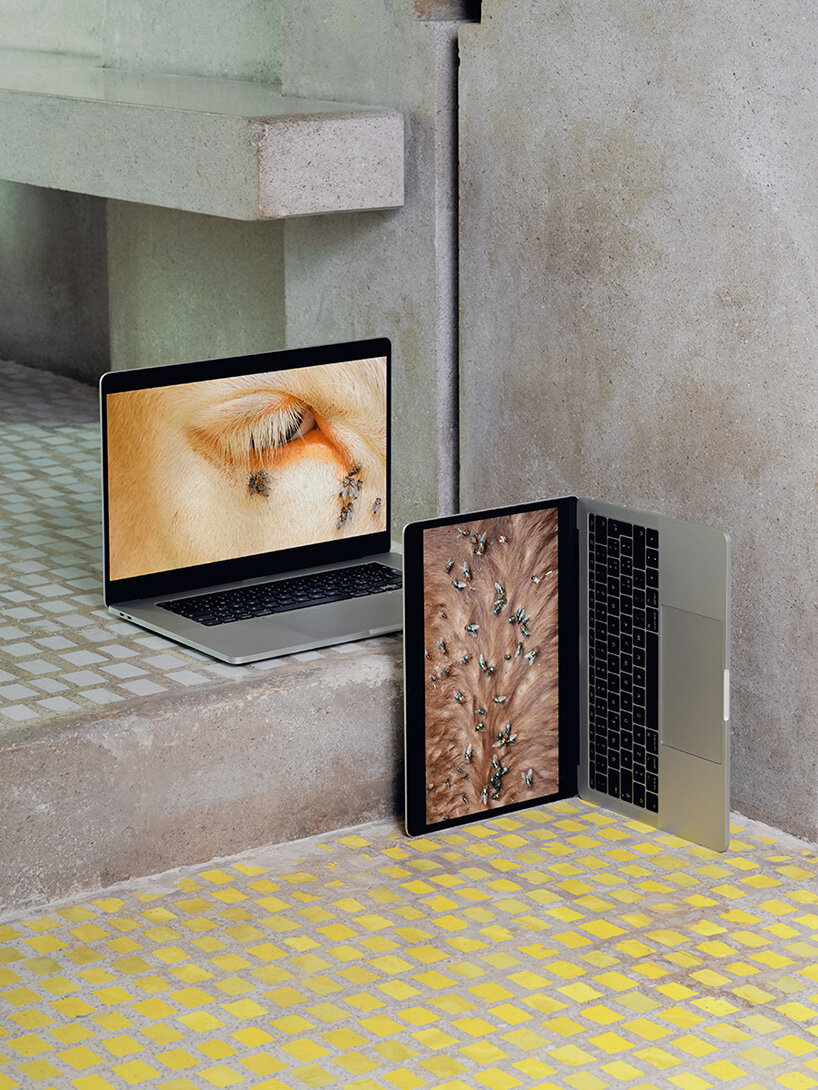
image courtesy of Formafantasma
what: The Shape of Things to Come
where: FAI Negozio Olivetti | @negozioolivetti, Piazza San Marco, Venice, Italy
when: May 8th to September 28th, 2025
happening now! in an exclusive interview with designbooom, CMP design studio reveals the backstory of woven chair griante — a collection that celebrates twenty years of Pedrali’s establishment of its wooden division.




