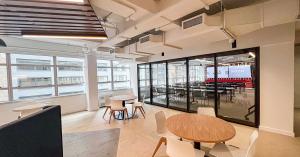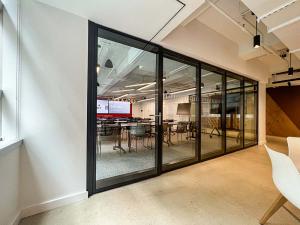
Acousti-Clear's Sleek Design Perfectly Blends into Shawmut's NYC Office
ModernfoldStyles, Inc. proudly collaborates with Shawmut, serving as General Contractor and partnering with Studios Architecture to optimize commercial space.
NEW YORK, NEW YORK, UNITED STATES, November 30, 2023 /EINPresswire.com/ -- Shawmut Design & Construction, a nationally acclaimed construction management firm with a portfolio spanning from Los Angeles to New York, has seamlessly integrated Acousti-Clear's cutting-edge design into its modern Manhattan office located at 488 Madison Ave, New York, NY. ModernfoldStyles, Inc. is proud to have played a pivotal role in optimizing Shawmut's commercial space, serving as both the collaborator with Shawmut as the General Contractor and Studios Architecture on this innovative project.Shawmut Design and Construction, a 100% employee-owned company, stands out for its unparalleled commitment to client satisfaction. With a diverse portfolio covering sectors such as education, healthcare, sports venues, cultural and historic preservation, hospitality, life sciences, and more, Shawmut ensures a construction process that matches the excellence of the finished product.
ModernfoldStyles installed the sophisticated Modernfold Acousti-Clear single-panel glass partition on the 10th floor of Shawmut's Manhattan office. The collaboration with Studios Architecture as the architect and Shawmut as the General Contractor resulted in a space that not only reflects modern design principles but also enhances the functionality of the office environment.
Architect: Studios Architecture
General Contractor: Shawmut Design & Construction
Product: Modernfold Acousti-Clear
The fabricated panels, standing at 8'2" with a thickness of 4.06" and a 10 lb hanging weight, showcase a perfect balance of form and function. The glass wall system boasts an optimal acoustical rating of 45 STC, providing a soundproof environment that allows multiple parties to convene on each side of the partition without interference.
To delve deeper into this successful collaboration, the full case study is available here.
Experience the Innovation: Step into the forefront of innovation and space division at our showroom, conveniently located just 30 minutes from New York City. Book a Tour.
ModernfoldStyles, Inc. is a leading provider of innovative space division solutions, specializing in customizable partitions and wall systems. With a commitment to design excellence and customer satisfaction, ModernfoldStyles continues to redefine the possibilities of interior space design. Learn More.
Marketing Team
ModernfoldStyles, Inc.
+1 201-329-6226
email us here
Visit us on social media:
Facebook
Twitter
LinkedIn
Instagram
YouTube
Other
The Sleek Design of Acousti-Clear Seamlessly Integrates with Shawmut's NYC Office.
EIN Presswire does not exercise editorial control over third-party content provided, uploaded, published, or distributed by users of EIN Presswire. We are a distributor, not a publisher, of 3rd party content. Such content may contain the views, opinions, statements, offers, and other material of the respective users, suppliers, participants, or authors.




